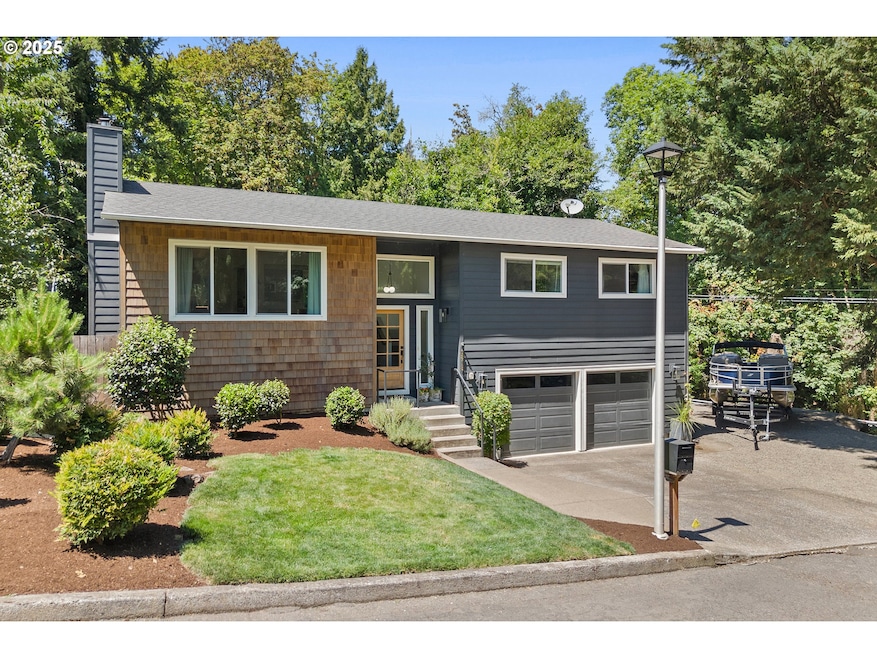Live tucked in the trees and minutes from the river!Welcome to your West Linn retreat, nestled in the quiet, wooded Bolton neighborhood and just 5 minutes from the Willamette River, Cedaroak Boat Ramp, and Mary S. Young Park! This beautifully updated split-level home blends natural serenity with modern comfort across nearly 2,000 sqft of living space.You’ll love the remodeled kitchen and bathrooms (2019–2022), stainless steel appliances, and stylish finishes throughout. Stay cozy with a wood-burning fireplace or cool with central AC (installed 4–5 years ago). The home features a newer roof (2018), updated siding (2022), replaced sliders and front-facing windows, newer garage door, and custom front railings that elevate curb appeal. The daylight basement offers great separation of space, perfect for a home office, media room, or guest area. Set on a corner lot with RV/boat parking, a private deck surrounded by trees, fresh sod in the back for pets and in one of the top rated school districts in the entire state, this one offers the full West Linn lifestyle. Don’t miss your chance to call it home!







