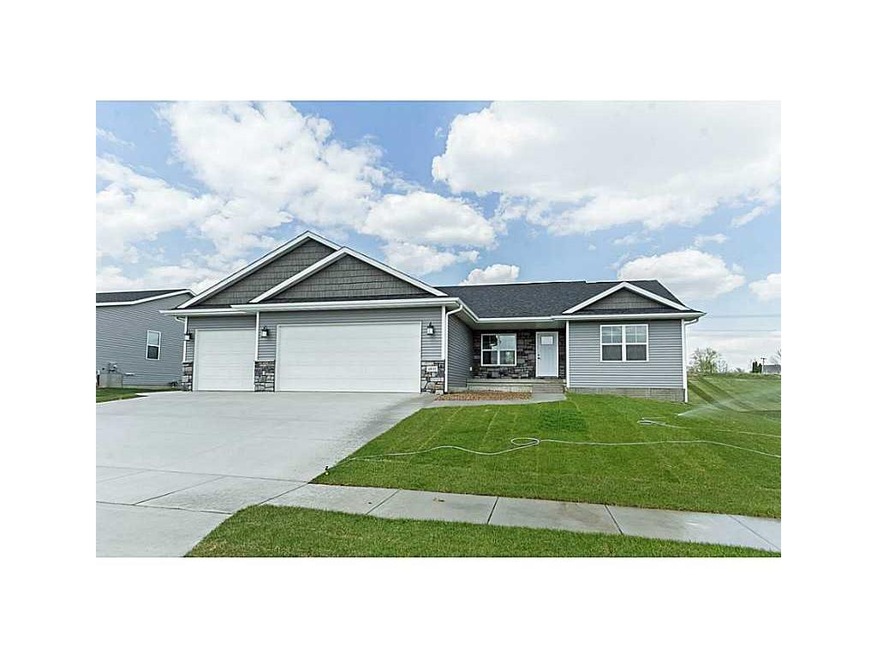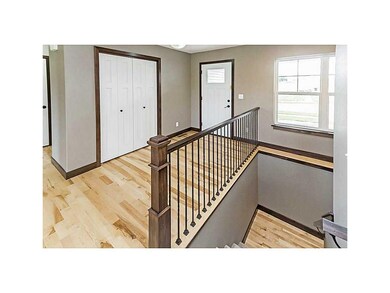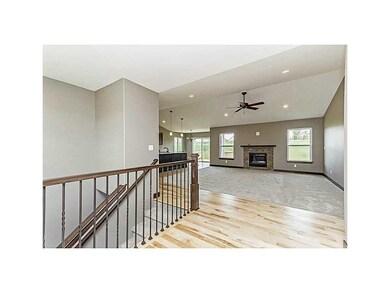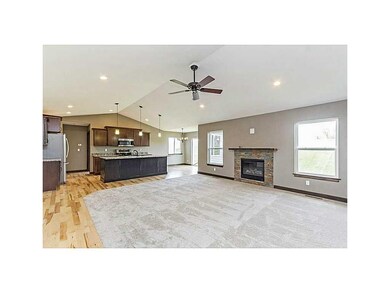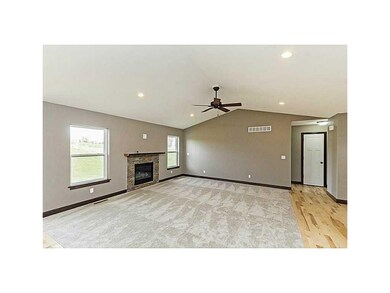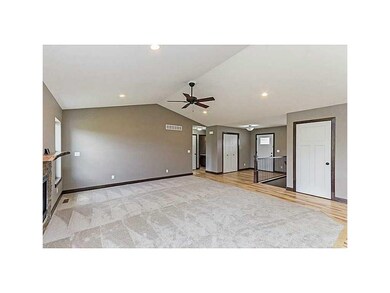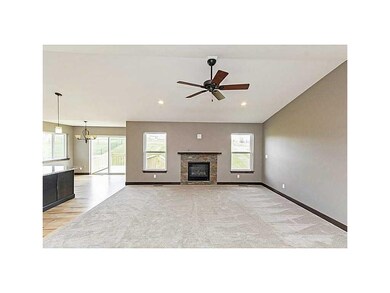
3
Beds
2.5
Baths
1,650
Sq Ft
2015
Built
Highlights
- New Construction
- Ranch Style House
- 3 Car Attached Garage
- Vaulted Ceiling
- Great Room
- Eat-In Kitchen
About This Home
As of June 2015House is done and ready for a new owner. Cannot beat for the price! Spiral staircase just off the entry. Massive master bedroom suite. Large mudroom with wash sink just off the garage. The house has granite counters, stainless appliances and a master bathroom shower to die for. Call the agent for details.
Home Details
Home Type
- Single Family
Est. Annual Taxes
- $6,688
Year Built
- 2015
Lot Details
- Lot Dimensions are 90 x 182
Home Design
- Ranch Style House
- Poured Concrete
- Frame Construction
- Vinyl Construction Material
Interior Spaces
- 1,650 Sq Ft Home
- Vaulted Ceiling
- Gas Fireplace
- Family Room with Fireplace
- Great Room
- Combination Kitchen and Dining Room
- Basement Fills Entire Space Under The House
- Laundry on main level
Kitchen
- Eat-In Kitchen
- Breakfast Bar
- Range
- Microwave
- Dishwasher
- Disposal
Bedrooms and Bathrooms
- 3 Main Level Bedrooms
Parking
- 3 Car Attached Garage
- Garage Door Opener
Utilities
- Forced Air Cooling System
- Heating System Uses Gas
- Electric Water Heater
- Cable TV Available
Ownership History
Date
Name
Owned For
Owner Type
Purchase Details
Closed on
Sep 4, 2021
Sold by
Oberhaus Sherry Greenfield and Oberhaus Mark Lee
Bought by
Oberhaus Sherry Greenfield and Oberhaus Mark Lee
Current Estimated Value
Home Financials for this Owner
Home Financials are based on the most recent Mortgage that was taken out on this home.
Original Mortgage
$227,000
Outstanding Balance
$174,436
Interest Rate
2.1%
Mortgage Type
New Conventional
Estimated Equity
$261,915
Purchase Details
Listed on
Jun 10, 2015
Closed on
Jun 6, 2015
Sold by
Stickley Brian and Stickley Christina
Bought by
Greenfield Sherry Lyn and Oberhaus Mark Lee
Seller's Agent
Non Board
NON BOARD
Buyer's Agent
Mark Oberhaus
Mel Foster Co. Davenport
List Price
$259,900
Sold Price
$252,500
Premium/Discount to List
-$7,400
-2.85%
Home Financials for this Owner
Home Financials are based on the most recent Mortgage that was taken out on this home.
Avg. Annual Appreciation
5.52%
Original Mortgage
$205,000
Interest Rate
0.78%
Mortgage Type
Closed End Mortgage
Purchase Details
Closed on
Oct 29, 2014
Sold by
Integrity Custom Homes Inc
Bought by
Stickley Christina and Stickley Brian
Home Financials for this Owner
Home Financials are based on the most recent Mortgage that was taken out on this home.
Original Mortgage
$212,500
Interest Rate
4.23%
Mortgage Type
New Conventional
Similar Homes in Palo, IA
Create a Home Valuation Report for This Property
The Home Valuation Report is an in-depth analysis detailing your home's value as well as a comparison with similar homes in the area
Home Values in the Area
Average Home Value in this Area
Purchase History
| Date | Type | Sale Price | Title Company |
|---|---|---|---|
| Interfamily Deed Transfer | -- | None Available | |
| Warranty Deed | $252,500 | None Available | |
| Warranty Deed | -- | -- |
Source: Public Records
Mortgage History
| Date | Status | Loan Amount | Loan Type |
|---|---|---|---|
| Open | $227,000 | New Conventional | |
| Closed | $226,500 | New Conventional | |
| Closed | $40,000 | Credit Line Revolving | |
| Closed | $16,500 | Credit Line Revolving | |
| Closed | $205,000 | Closed End Mortgage | |
| Previous Owner | $212,500 | New Conventional |
Source: Public Records
Property History
| Date | Event | Price | Change | Sq Ft Price |
|---|---|---|---|---|
| 06/24/2015 06/24/15 | Sold | $252,500 | 0.0% | $153 / Sq Ft |
| 06/15/2015 06/15/15 | Sold | $252,500 | -2.8% | $153 / Sq Ft |
| 06/10/2015 06/10/15 | Pending | -- | -- | -- |
| 06/10/2015 06/10/15 | For Sale | $259,900 | 0.0% | $158 / Sq Ft |
| 05/04/2015 05/04/15 | Pending | -- | -- | -- |
| 01/05/2015 01/05/15 | For Sale | $259,900 | -- | $158 / Sq Ft |
Source: Cedar Rapids Area Association of REALTORS®
Tax History Compared to Growth
Tax History
| Year | Tax Paid | Tax Assessment Tax Assessment Total Assessment is a certain percentage of the fair market value that is determined by local assessors to be the total taxable value of land and additions on the property. | Land | Improvement |
|---|---|---|---|---|
| 2024 | $6,688 | $395,000 | $80,200 | $314,800 |
| 2023 | $6,688 | $374,000 | $80,200 | $293,800 |
| 2022 | $6,626 | $326,000 | $70,500 | $255,500 |
| 2021 | $6,796 | $328,800 | $70,500 | $258,300 |
| 2020 | $6,796 | $316,600 | $70,500 | $246,100 |
| 2019 | $5,042 | $242,400 | $53,500 | $188,900 |
| 2018 | $4,898 | $242,400 | $53,500 | $188,900 |
| 2017 | $5,374 | $246,800 | $53,500 | $193,300 |
| 2016 | $2,286 | $107,500 | $53,500 | $54,000 |
| 2015 | $102 | $4,758 | $4,758 | $0 |
| 2014 | $102 | $4,758 | $4,758 | $0 |
| 2013 | $100 | $4,758 | $4,758 | $0 |
Source: Public Records
Agents Affiliated with this Home
-
Jeremy Trenkamp

Seller's Agent in 2015
Jeremy Trenkamp
Realty87
(319) 270-1323
825 Total Sales
-
N
Seller's Agent in 2015
Non Board
NON BOARD
-
M
Buyer's Agent in 2015
Mark Oberhaus
[Mel Foster Brand]
-
Donald Fieldhouse
D
Buyer's Agent in 2015
Donald Fieldhouse
Cedar Rapids Area Association of REALTORS
(239) 774-6598
4,938 Total Sales
Map
Source: Cedar Rapids Area Association of REALTORS®
MLS Number: 1500086
APN: 13154-26007-00000
Nearby Homes
- 6702 Country Ridge Dr NW
- 7509 Country Ridge Dr NW
- 7420 Country Ridge Dr NW
- 7626 Country Ridge Dr NW
- 7608 Country Ridge Dr NW
- 1621 Timberland Ct NW
- 6806 Blue Stone Ct NW
- 4706 M Ave NW
- 1402 Wolf Dr NW
- 606 Moose Dr NW
- 422 Rock Ridge Rd NW
- 1217 Wolf Dr NW
- 200 Cherry Park Dr NW
- 405 Stoney Creek Rd NW
- 440 Mayberry Dr NW
- 4440 M Ave NW
- 207 Cherry Park Dr NW
- 3731 Rogers Rd NW
- 2021 Andrew Charles Dr NW
- 3713 Rogers Rd NW
