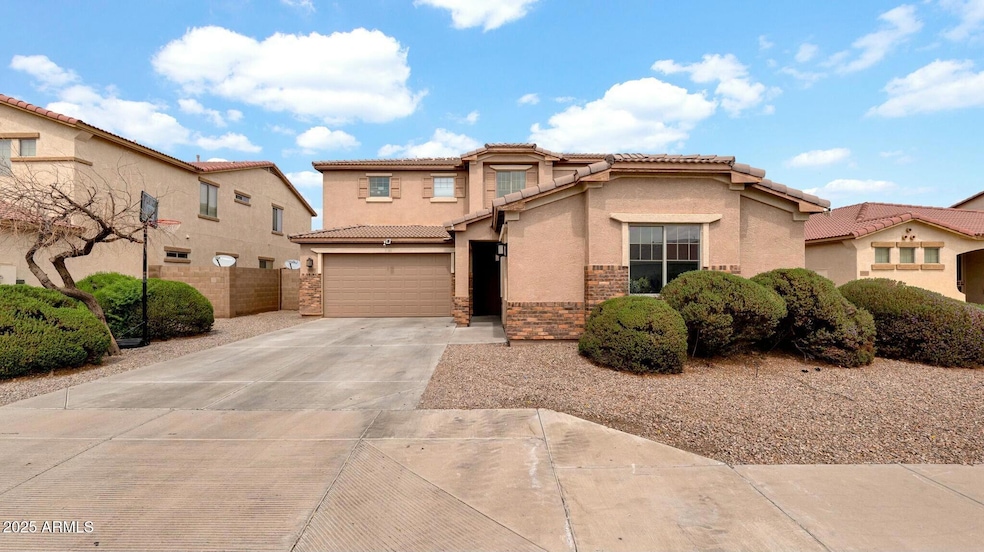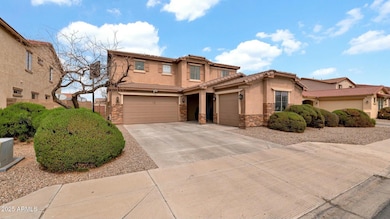6818 W St Catherine Ave Laveen, AZ 85339
Laveen NeighborhoodEstimated payment $2,920/month
Total Views
8,120
5
Beds
3
Baths
3,261
Sq Ft
$153
Price per Sq Ft
Highlights
- Covered Patio or Porch
- Eat-In Kitchen
- Dual Vanity Sinks in Primary Bathroom
- Phoenix Coding Academy Rated A
- Double Pane Windows
- Crown Molding
About This Home
If you are looking for a fabulous 5 bedroom family home...look no further. From the front brick veneers and 3 car garage out front and the lush yard out back that's great for unwinding and entertaining this one is a must see. The chefs kitchen boasts stainless steel appliances, great lighting, crown molding on the white cabinets, quartz counters, large pantry and even a wine fridge! The oversized owners suite features a large walk in closet, and an ensuite with dual vanities. Don't miss this one.
Home Details
Home Type
- Single Family
Est. Annual Taxes
- $2,739
Year Built
- Built in 2005
Lot Details
- 7,475 Sq Ft Lot
- Block Wall Fence
- Grass Covered Lot
HOA Fees
- $75 Monthly HOA Fees
Parking
- 4 Open Parking Spaces
- 3 Car Garage
Home Design
- Brick Exterior Construction
- Wood Frame Construction
- Tile Roof
- Stucco
Interior Spaces
- 3,261 Sq Ft Home
- 2-Story Property
- Crown Molding
- Ceiling height of 9 feet or more
- Ceiling Fan
- Double Pane Windows
Kitchen
- Eat-In Kitchen
- Breakfast Bar
- Built-In Microwave
- Kitchen Island
Flooring
- Carpet
- Tile
Bedrooms and Bathrooms
- 5 Bedrooms
- Primary Bathroom is a Full Bathroom
- 3 Bathrooms
- Dual Vanity Sinks in Primary Bathroom
- Bathtub With Separate Shower Stall
Schools
- Trailside Point Performing Arts Academy Elementary And Middle School
- Betty Fairfax High School
Utilities
- Central Air
- Heating System Uses Natural Gas
- High Speed Internet
- Cable TV Available
Additional Features
- North or South Exposure
- Covered Patio or Porch
Listing and Financial Details
- Short Sale
- Tax Lot 123
- Assessor Parcel Number 104-83-142
Community Details
Overview
- Association fees include ground maintenance
- City Property Mngmt Association, Phone Number (602) 437-4777
- Built by Centex Homes
- Laveen Farms Phase 1 Subdivision
Recreation
- Bike Trail
Map
Create a Home Valuation Report for This Property
The Home Valuation Report is an in-depth analysis detailing your home's value as well as a comparison with similar homes in the area
Home Values in the Area
Average Home Value in this Area
Tax History
| Year | Tax Paid | Tax Assessment Tax Assessment Total Assessment is a certain percentage of the fair market value that is determined by local assessors to be the total taxable value of land and additions on the property. | Land | Improvement |
|---|---|---|---|---|
| 2025 | $2,793 | $19,698 | -- | -- |
| 2024 | $2,687 | $18,760 | -- | -- |
| 2023 | $2,687 | $34,810 | $6,960 | $27,850 |
| 2022 | $2,606 | $26,030 | $5,200 | $20,830 |
| 2021 | $2,627 | $24,700 | $4,940 | $19,760 |
| 2020 | $2,557 | $22,750 | $4,550 | $18,200 |
| 2019 | $2,564 | $20,950 | $4,190 | $16,760 |
| 2018 | $2,439 | $19,570 | $3,910 | $15,660 |
| 2017 | $2,306 | $17,330 | $3,460 | $13,870 |
| 2016 | $2,188 | $16,960 | $3,390 | $13,570 |
| 2015 | $1,971 | $16,150 | $3,230 | $12,920 |
Source: Public Records
Property History
| Date | Event | Price | List to Sale | Price per Sq Ft | Prior Sale |
|---|---|---|---|---|---|
| 11/14/2025 11/14/25 | Price Changed | $499,000 | -3.3% | $153 / Sq Ft | |
| 11/07/2025 11/07/25 | Price Changed | $516,000 | -1.0% | $158 / Sq Ft | |
| 10/30/2025 10/30/25 | Price Changed | $521,000 | -1.0% | $160 / Sq Ft | |
| 10/17/2025 10/17/25 | Price Changed | $526,000 | -0.9% | $161 / Sq Ft | |
| 09/08/2025 09/08/25 | Price Changed | $531,000 | -0.9% | $163 / Sq Ft | |
| 09/04/2025 09/04/25 | Price Changed | $536,000 | -0.9% | $164 / Sq Ft | |
| 08/15/2025 08/15/25 | Price Changed | $541,000 | -0.4% | $166 / Sq Ft | |
| 07/16/2025 07/16/25 | Price Changed | $543,000 | -0.4% | $167 / Sq Ft | |
| 06/14/2025 06/14/25 | Price Changed | $545,000 | -0.9% | $167 / Sq Ft | |
| 06/01/2025 06/01/25 | Price Changed | $550,000 | -0.9% | $169 / Sq Ft | |
| 04/11/2025 04/11/25 | Price Changed | $555,000 | -1.8% | $170 / Sq Ft | |
| 04/02/2025 04/02/25 | For Sale | $565,000 | +3.7% | $173 / Sq Ft | |
| 03/04/2024 03/04/24 | Sold | $545,000 | 0.0% | $167 / Sq Ft | View Prior Sale |
| 02/06/2024 02/06/24 | Pending | -- | -- | -- | |
| 01/12/2024 01/12/24 | Price Changed | $545,000 | -2.7% | $167 / Sq Ft | |
| 12/01/2023 12/01/23 | For Sale | $559,900 | +286.1% | $172 / Sq Ft | |
| 03/29/2012 03/29/12 | Sold | $145,000 | -2.7% | $44 / Sq Ft | View Prior Sale |
| 02/29/2012 02/29/12 | Pending | -- | -- | -- | |
| 02/07/2012 02/07/12 | Price Changed | $149,000 | -9.6% | $46 / Sq Ft | |
| 01/03/2012 01/03/12 | For Sale | $164,900 | -- | $51 / Sq Ft |
Source: Arizona Regional Multiple Listing Service (ARMLS)
Purchase History
| Date | Type | Sale Price | Title Company |
|---|---|---|---|
| Warranty Deed | $545,000 | Valleywide Title | |
| Warranty Deed | $545,000 | Valleywide Title | |
| Special Warranty Deed | $145,000 | Lawyers Title Of Arizona Inc | |
| Trustee Deed | $213,940 | None Available | |
| Trustee Deed | $213,940 | None Available | |
| Special Warranty Deed | $284,495 | Commerce Title Co |
Source: Public Records
Mortgage History
| Date | Status | Loan Amount | Loan Type |
|---|---|---|---|
| Open | $535,128 | FHA | |
| Closed | $535,128 | FHA | |
| Previous Owner | $141,182 | FHA | |
| Previous Owner | $227,596 | New Conventional | |
| Closed | $28,440 | No Value Available |
Source: Public Records
Source: Arizona Regional Multiple Listing Service (ARMLS)
MLS Number: 6842227
APN: 104-83-142
Nearby Homes
- 6819 W Nancy Ln
- 7020 W St Charles Ave Unit 1
- 6834 W Carson Rd
- 7017 W Irwin Ave
- 6502 S 71st Dr
- 7214 W St Charles Ave
- 6919 S 71st Dr
- 6920 W Fremont Rd
- 6406 S 72nd Ln
- 7129 W Carter Rd
- 7242 W Ellis St
- 7205 W Ellis St
- 6548 W Baseline Rd
- 6828 S 74th Ln
- 6934 W Beverly Rd
- 6910 S 75th Dr
- 7030 W Beverly Rd
- 6419 W Sophie Ln
- 6430 W Valencia Dr
- 7712 S 64th Ln
- 6409 S 69th Glen
- 6311 S 69th Glen
- 6805 S 70th Dr
- 7120 S 68th Ave
- 7214 W St Charles Ave
- 6935 W Carson Rd
- 7007 W Carson Rd
- 6913 W Carter Rd
- 7247 W Alta Vista Rd
- 6410 S 72nd Ln
- 7316 W Maldonado Rd
- 7335 W St Charles Ave
- 7331 W Maldonado Rd
- 7332 W Glass Ln
- 7415 W Glass Ln
- 6934 W Sophie Ln
- 7439 W Maldonado Rd
- 7516 W Darrel Rd
- 6414 W Constance Way
- 6425 W Constance Way







