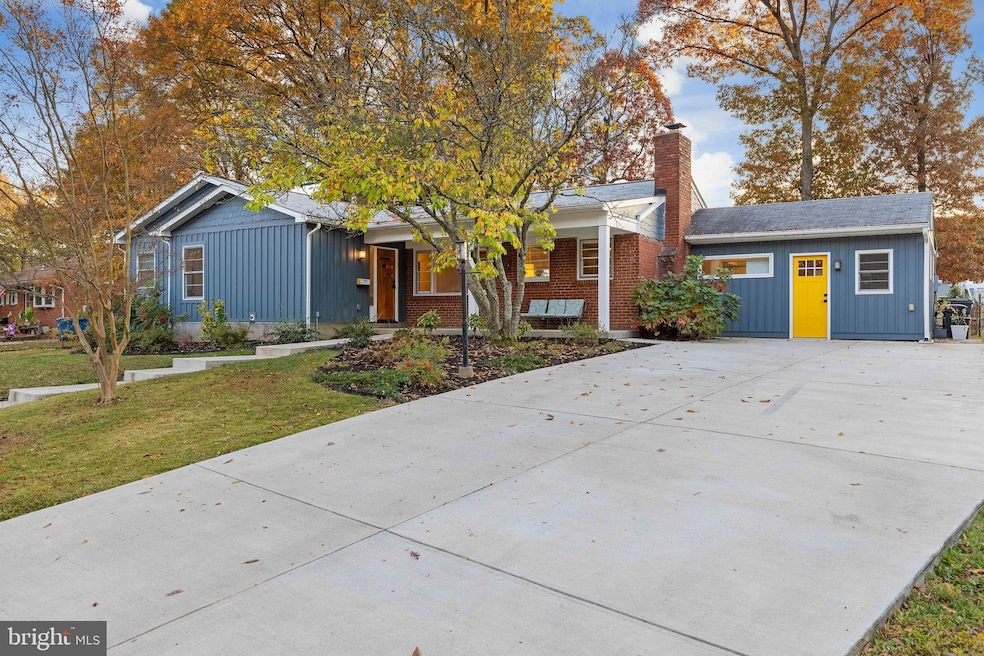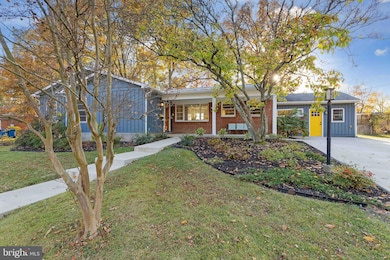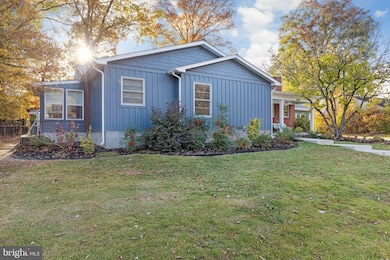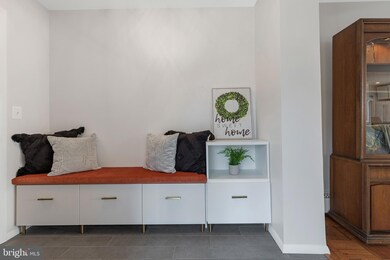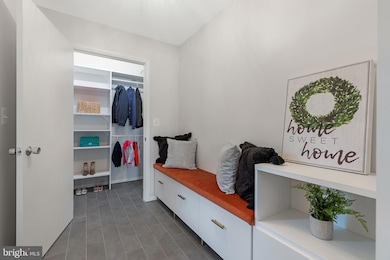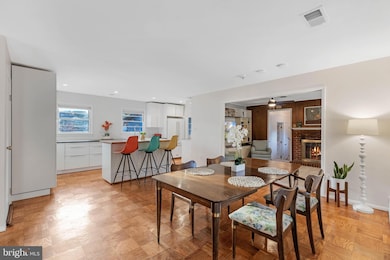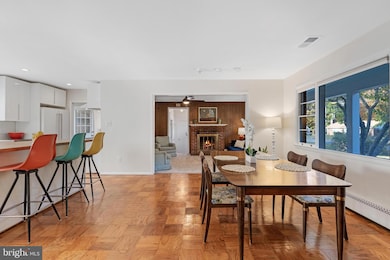
6819 Darby Ln Springfield, VA 22150
Springtown NeighborhoodHighlights
- Rambler Architecture
- 90% Forced Air Heating and Cooling System
- Wood Burning Fireplace
- No HOA
About This Home
As of November 2024Welcome to 6819 Darby Ln. in Loisdale Estates, Springfield—a charming one-story brick rambler that combines classic charm with modern updates. This spacious home features two recent additions and offers a beautifully designed, open-concept layout perfect for comfortable living and entertaining.
As you enter, you’re welcomed by a foyer with a built-in bench and a spacious closet for ample storage. The main living area is open-concept, with the dining room flowing seamlessly into a recently renovated kitchen. The kitchen showcases a large center island, elegant white cabinets, concrete countertops, a gas stove, and modern appliances, all complemented by the original parquet wood floors that add warmth and character. Adjacent to the kitchen is a convenient laundry/utility room with a new washer and dryer and direct access to the fenced backyard. The backyard itself is a private retreat, featuring two storage sheds, a patio for outdoor relaxation or entertaining, and ample space for gardening or play.
The home has three carpeted bedrooms, with the original primary bedroom currently used as a playroom. The new primary suite addition offers an expansive space that accommodates a king-sized bed and includes an en-suite bath, a walk-in closet with organizers, and an office nook perfect for remote work. The cozy family room includes a wood-burning fireplace, easily convertible to gas, and built-in cabinetry. For added versatility, the home also features a den/flex space that could serve as a fourth bedroom, craft room, or guest suite, complete with an adjacent third full bath.
This home is a hobbyist's dream with a conditioned, large workshop ideal for projects, crafts, or storage. Additional features include a new roof, gutters, and Hardy board siding (2022), a newly installed water and sewer line from the street, freshly painted interiors, a six-car driveway, and updated sidewalks.
Located in an established, no-HOA neighborhood, 6819 Darby Ln. is just minutes from local amenities, including Wegmans, Amazon Fresh, Target, Springfield Town Center, Kingstowne Towne Center, Hooes Road Park, and Huntley Meadows Park. Conveniently positioned for easy commuting, the home offers quick access to the Franconia-Springfield Metro, I-95, I-495, the Franconia-Springfield Parkway, Fairfax County Parkway, and Braddock Road.
Home Details
Home Type
- Single Family
Est. Annual Taxes
- $6,819
Year Built
- Built in 1958 | Remodeled in 2022
Lot Details
- 10,500 Sq Ft Lot
- Property is zoned 130
Home Design
- Rambler Architecture
- Slab Foundation
Interior Spaces
- 2,040 Sq Ft Home
- Property has 1 Level
- Wood Burning Fireplace
Bedrooms and Bathrooms
- 3 Main Level Bedrooms
- 3 Full Bathrooms
Parking
- 6 Parking Spaces
- 6 Driveway Spaces
- On-Street Parking
Utilities
- 90% Forced Air Heating and Cooling System
- Heat Pump System
- Hot Water Baseboard Heater
- Natural Gas Water Heater
Community Details
- No Home Owners Association
- Loisdale Estates Subdivision
Listing and Financial Details
- Tax Lot 254
- Assessor Parcel Number 0904 06 0254
Ownership History
Purchase Details
Home Financials for this Owner
Home Financials are based on the most recent Mortgage that was taken out on this home.Purchase Details
Home Financials for this Owner
Home Financials are based on the most recent Mortgage that was taken out on this home.Purchase Details
Home Financials for this Owner
Home Financials are based on the most recent Mortgage that was taken out on this home.Similar Homes in the area
Home Values in the Area
Average Home Value in this Area
Purchase History
| Date | Type | Sale Price | Title Company |
|---|---|---|---|
| Deed | $661,000 | First American Title | |
| Warranty Deed | $324,750 | -- | |
| Quit Claim Deed | -- | -- |
Mortgage History
| Date | Status | Loan Amount | Loan Type |
|---|---|---|---|
| Open | $627,950 | New Conventional | |
| Previous Owner | $412,000 | New Conventional | |
| Previous Owner | $308,512 | New Conventional |
Property History
| Date | Event | Price | Change | Sq Ft Price |
|---|---|---|---|---|
| 11/26/2024 11/26/24 | Sold | $661,000 | +3.3% | $324 / Sq Ft |
| 11/04/2024 11/04/24 | Pending | -- | -- | -- |
| 11/01/2024 11/01/24 | For Sale | $639,900 | +97.0% | $314 / Sq Ft |
| 03/20/2015 03/20/15 | Sold | $324,750 | -4.5% | $191 / Sq Ft |
| 02/25/2015 02/25/15 | Pending | -- | -- | -- |
| 02/13/2015 02/13/15 | For Sale | $339,900 | -- | $200 / Sq Ft |
Tax History Compared to Growth
Tax History
| Year | Tax Paid | Tax Assessment Tax Assessment Total Assessment is a certain percentage of the fair market value that is determined by local assessors to be the total taxable value of land and additions on the property. | Land | Improvement |
|---|---|---|---|---|
| 2024 | $6,820 | $588,650 | $250,000 | $338,650 |
| 2023 | $6,312 | $559,370 | $250,000 | $309,370 |
| 2022 | $6,233 | $545,110 | $245,000 | $300,110 |
| 2021 | $5,330 | $454,230 | $212,000 | $242,230 |
| 2020 | $5,205 | $439,830 | $200,000 | $239,830 |
| 2019 | $4,940 | $417,410 | $189,000 | $228,410 |
| 2018 | $4,703 | $408,930 | $185,000 | $223,930 |
| 2017 | $4,368 | $376,250 | $165,000 | $211,250 |
| 2016 | $4,244 | $366,310 | $159,000 | $207,310 |
| 2015 | $3,888 | $348,370 | $153,000 | $195,370 |
| 2014 | $3,779 | $339,420 | $150,000 | $189,420 |
Agents Affiliated with this Home
-
Ania Cress

Seller's Agent in 2024
Ania Cress
KW United
(703) 459-0007
2 in this area
102 Total Sales
-
Colleen Flynn

Buyer's Agent in 2024
Colleen Flynn
Property Collective
(703) 447-1601
1 in this area
42 Total Sales
-
K
Seller's Agent in 2015
Kelli Bartlett-Pacilio
Samson Properties
-
Edward Huebner

Buyer's Agent in 2015
Edward Huebner
RE/MAX
(703) 963-1639
15 Total Sales
Map
Source: Bright MLS
MLS Number: VAFX2207978
APN: 0904-06-0254
- 6707 Jerome St
- 6925 Ruskin St
- 7702 Ousley Place
- 6631 Rockleigh Way
- 7140 Barry Rd
- 7755 Effingham Square
- 6513 Sunburst Way
- 6558 Lochleigh Ct
- 7119 Barry Rd
- 6570 Osprey Point Ln
- 6455 Rockshire St
- 6435 Rockshire St
- 7721 Sullivan Cir
- 7705 Haynes Point Way Unit 2802
- 6623 Patent Parish Ln
- 6731 Dorothy Giles Ct
- 7211 Bonniemill Ln
- 7401 Loughboro Ln
- 6331 Steinway St
- 6416 Caleb Ct
