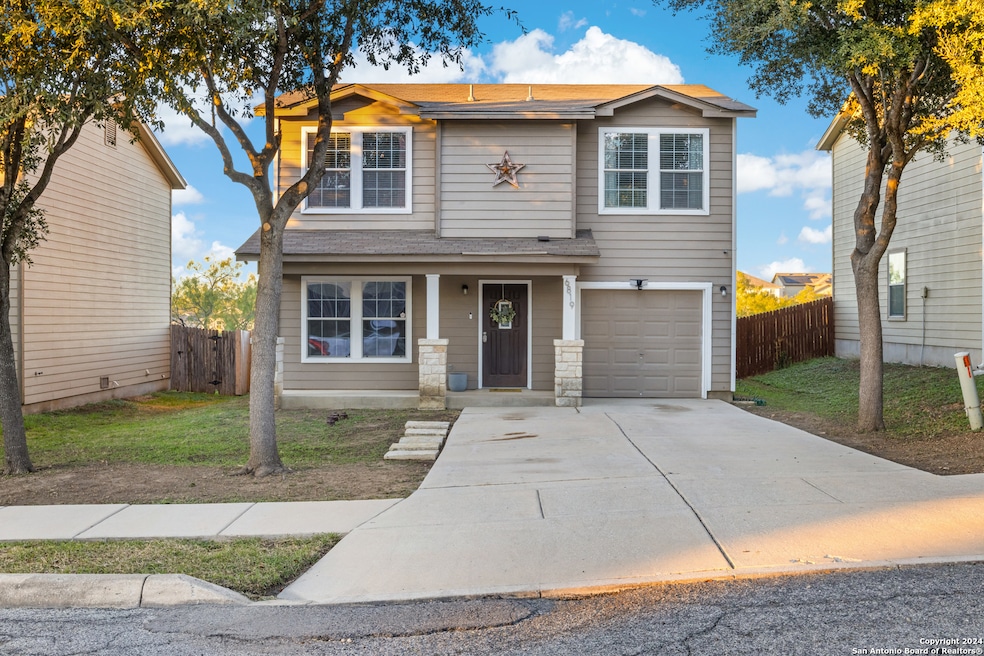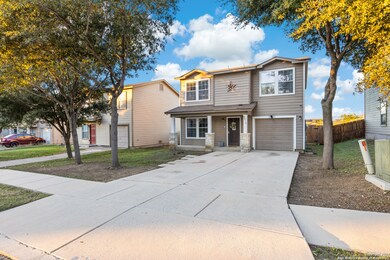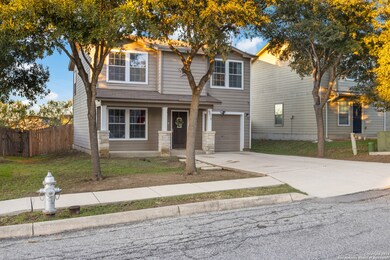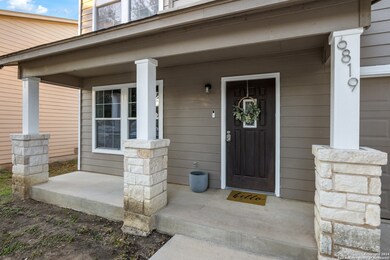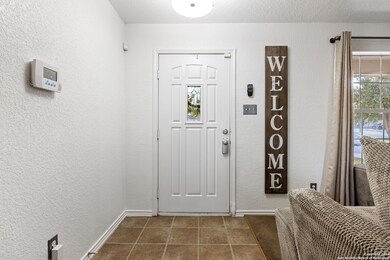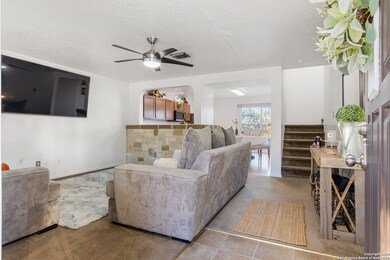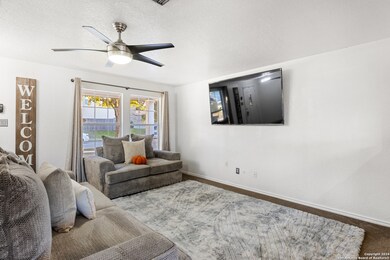
6819 Dulce Meadow San Antonio, TX 78252
Lackland City NeighborhoodHighlights
- Loft
- Eat-In Kitchen
- Tile Patio or Porch
- Converted Garage
- Walk-In Closet
- Park
About This Home
As of May 2025Welcome to your dream home! This charming two-story residence features 3 bedrooms, 2.5 bathrooms, and a converted garage that now serves as a theater room-perfect for movie nights or game days. Inside, the open-concept layout offers a spacious living area filled with natural light, seamlessly connecting to the eat-in kitchen with stainless steel appliances and ample cabinetry that overlooks the oversized back patio. Step outside to enjoy the expansive backyard, which backs onto a serene green belt, offering added privacy and a peaceful outdoor retreat. The home boasts a brand-new 4-ton A/C unit, replaced in 2024, ensuring year-round comfort. The generously sized primary suite provides a private haven with an en-suite bathroom and walk-in closet, while two additional bedrooms and loft area offer flexibility for family or guests. Conveniently located near local schools, shopping, dining, and major highways, this home combines comfort, style, and functionality. Don't miss your chance to own this unique and inviting property-schedule your showing today!
Home Details
Home Type
- Single Family
Est. Annual Taxes
- $5,392
Year Built
- Built in 2009
Lot Details
- 6,621 Sq Ft Lot
- Fenced
HOA Fees
- $25 Monthly HOA Fees
Home Design
- Slab Foundation
- Composition Roof
- Masonry
Interior Spaces
- 1,671 Sq Ft Home
- Property has 2 Levels
- Ceiling Fan
- Window Treatments
- Loft
Kitchen
- Eat-In Kitchen
- Stove
- Microwave
Flooring
- Carpet
- Vinyl
Bedrooms and Bathrooms
- 3 Bedrooms
- Walk-In Closet
Laundry
- Laundry Room
- Laundry on main level
- Washer Hookup
Parking
- 1 Car Garage
- Converted Garage
Schools
- Medio Creek Elementary School
Additional Features
- Tile Patio or Porch
- Central Heating and Cooling System
Listing and Financial Details
- Legal Lot and Block 34 / 50
- Assessor Parcel Number 152480500340
- Seller Concessions Offered
Community Details
Overview
- $200 HOA Transfer Fee
- Carmona Hills Association
- Built by Fieldstone Homes
- Carmona Hills Subdivision
- Mandatory home owners association
Recreation
- Park
Ownership History
Purchase Details
Home Financials for this Owner
Home Financials are based on the most recent Mortgage that was taken out on this home.Purchase Details
Home Financials for this Owner
Home Financials are based on the most recent Mortgage that was taken out on this home.Similar Homes in San Antonio, TX
Home Values in the Area
Average Home Value in this Area
Purchase History
| Date | Type | Sale Price | Title Company |
|---|---|---|---|
| Deed | -- | Capital Title | |
| Vendors Lien | -- | Chicago Title |
Mortgage History
| Date | Status | Loan Amount | Loan Type |
|---|---|---|---|
| Open | $167,999 | New Conventional | |
| Previous Owner | $5,180 | FHA | |
| Previous Owner | $22,179 | FHA | |
| Previous Owner | $124,404 | FHA |
Property History
| Date | Event | Price | Change | Sq Ft Price |
|---|---|---|---|---|
| 07/18/2025 07/18/25 | Price Changed | $1,750 | -2.8% | $1 / Sq Ft |
| 05/25/2025 05/25/25 | Price Changed | $1,800 | -5.3% | $1 / Sq Ft |
| 05/07/2025 05/07/25 | For Rent | $1,900 | 0.0% | -- |
| 05/02/2025 05/02/25 | Sold | -- | -- | -- |
| 03/26/2025 03/26/25 | Pending | -- | -- | -- |
| 03/20/2025 03/20/25 | Price Changed | $209,999 | -4.5% | $126 / Sq Ft |
| 01/23/2025 01/23/25 | Price Changed | $220,000 | -4.3% | $132 / Sq Ft |
| 12/27/2024 12/27/24 | For Sale | $230,000 | -- | $138 / Sq Ft |
Tax History Compared to Growth
Tax History
| Year | Tax Paid | Tax Assessment Tax Assessment Total Assessment is a certain percentage of the fair market value that is determined by local assessors to be the total taxable value of land and additions on the property. | Land | Improvement |
|---|---|---|---|---|
| 2023 | $5,392 | $230,480 | $62,890 | $167,590 |
| 2022 | $5,431 | $207,050 | $54,910 | $152,140 |
| 2021 | $4,816 | $179,950 | $50,840 | $129,110 |
| 2020 | $4,609 | $166,010 | $40,670 | $125,340 |
| 2019 | $4,495 | $161,900 | $40,670 | $121,230 |
| 2018 | $4,117 | $148,180 | $31,960 | $116,220 |
| 2017 | $3,873 | $139,180 | $31,250 | $107,930 |
| 2016 | $3,645 | $131,000 | $25,000 | $106,000 |
| 2015 | $3,281 | $124,610 | $25,000 | $99,610 |
| 2014 | $3,281 | $117,680 | $0 | $0 |
Agents Affiliated with this Home
-
Nicole Castaneda
N
Seller's Agent in 2025
Nicole Castaneda
Real Broker, LLC
(210) 668-1144
1 in this area
122 Total Sales
-
Zachariah Castillo

Seller's Agent in 2025
Zachariah Castillo
Keller Williams City-View
(210) 405-8339
7 in this area
401 Total Sales
Map
Source: San Antonio Board of REALTORS®
MLS Number: 1831130
APN: 15248-050-0340
- 6911 Altair Chase
- 8403 Picoso Point
- 8062 Halo Cir
- 6923 Quantum Loop
- 8438 Cordova Point
- 7026 Palomino Bay
- 8415 Fortuna Valley
- 8443 Fortuna Valley
- 7147 Dulce Meadow
- 6223 Haven Valley
- 7406 Capella Cir
- 7227 Capella Cir
- 7403 Capella Cir
- 7435 Capella Cir
- 7319 Perseus Brook
- 7326 Perseus Brook
- 7314 Perseus Brook
- 7302 Perseus Brook
- 7339 Perseus Brook
- 7407 Perseus Brook
