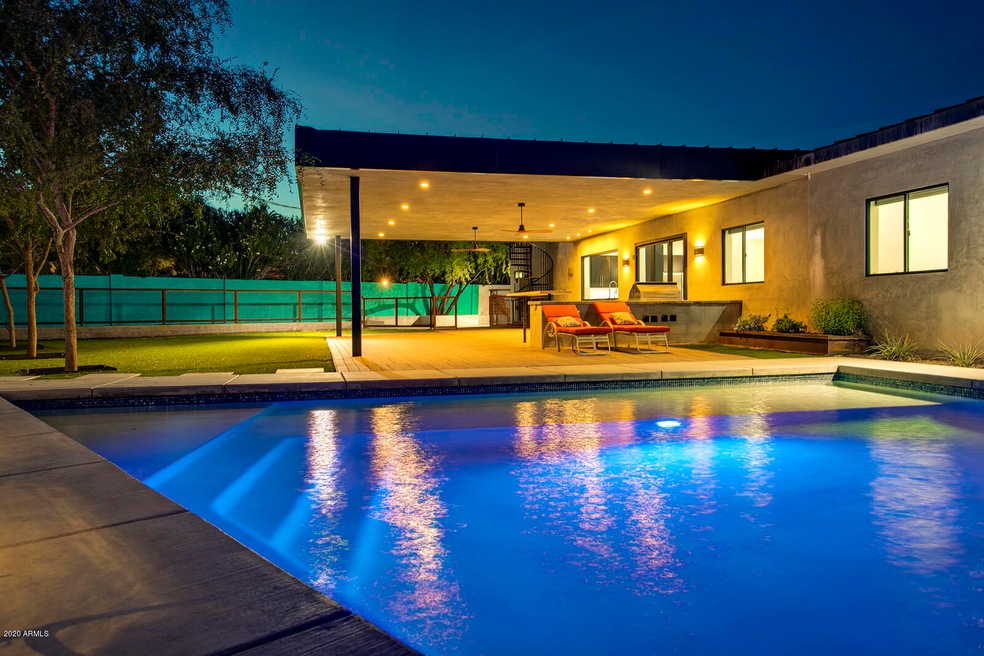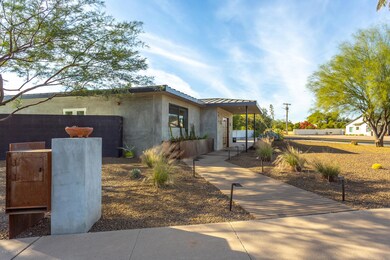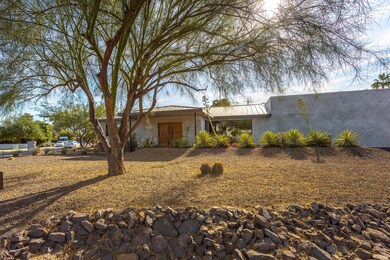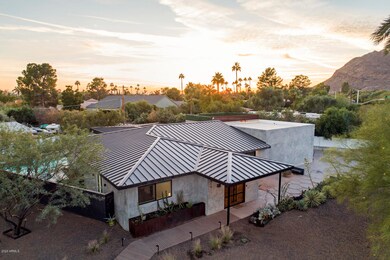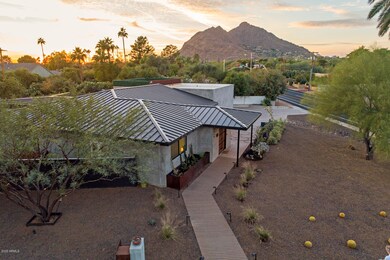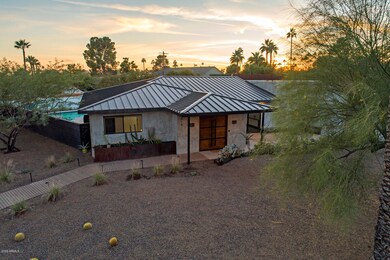
6819 E Chaparral Rd Paradise Valley, AZ 85253
Indian Bend NeighborhoodEstimated Value: $1,784,000 - $3,066,043
Highlights
- Heated Spa
- 0.42 Acre Lot
- Contemporary Architecture
- Kiva Elementary School Rated A
- Mountain View
- Corner Lot
About This Home
As of January 2021Custom modern home built to enjoy Scottsdale 365 days a year with indoor/ outdoor living, a perfect location close to entertaining, dining, shopping in Old Town Scottsdale and still just a couple minute walk to the iconic Camelback Mountain! This thoughtfully designed build captures modern living with low maintenance, minimalist features, and open spaces with natural lighting. Open the bifold glass doors to enjoy the huge, covered patio that leads to the relaxing pool with beautiful water feature and hot tub and your own private walk decking to watch the beautiful AZ sunsets. 10' ceilings, floor to ceiling glass and concrete overlay floors truly gives this the open concept feel. Garage height is over 12' tall with built in cabinets and epoxy floors. Dark bronze metal roof over the main living spaces requires no maintenance and will last for many years. Exterior walls are all block and spray foam insulation help to keep this home cool in the summer. Concrete waterfall island has a hidden vent and 48" Viking cooktop with plenty of bar seating. Master bedroom has a private entrance to a side yard with built in natural gas firepit & floating bench seats. Synthetic grass and desert plants keeps the water use low. Home automation system, cameras, solid construction, and energy efficient landscaping makes this smart home easy to take care of whether at home or while away.
Last Agent to Sell the Property
Capture Arizona, LLC License #BR527155000 Listed on: 11/12/2020
Last Buyer's Agent
Walt Danley Local Luxury Christie's International Real Estate License #BR578628000

Home Details
Home Type
- Single Family
Est. Annual Taxes
- $3,895
Year Built
- Built in 2014
Lot Details
- 0.42 Acre Lot
- Cul-De-Sac
- Desert faces the front and back of the property
- Block Wall Fence
- Artificial Turf
- Corner Lot
- Misting System
- Front Yard Sprinklers
- Sprinklers on Timer
Parking
- 3 Car Direct Access Garage
- 5 Open Parking Spaces
- Garage ceiling height seven feet or more
- Garage Door Opener
Home Design
- Contemporary Architecture
- Spray Foam Insulation
- Metal Roof
- Foam Roof
- Block Exterior
- ICAT Recessed Lighting
- Stucco
Interior Spaces
- 3,411 Sq Ft Home
- 1-Story Property
- Ceiling height of 9 feet or more
- Ceiling Fan
- Fireplace
- Double Pane Windows
- Low Emissivity Windows
- Tinted Windows
- Concrete Flooring
- Mountain Views
- Smart Home
Kitchen
- Eat-In Kitchen
- Breakfast Bar
- ENERGY STAR Qualified Appliances
- Kitchen Island
Bedrooms and Bathrooms
- 4 Bedrooms
- 3 Bathrooms
- Dual Vanity Sinks in Primary Bathroom
Pool
- Heated Spa
- Heated Pool
Outdoor Features
- Balcony
- Covered patio or porch
- Fire Pit
- Built-In Barbecue
Schools
- Kiva Elementary School
- Mohave Middle School
- Saguaro High School
Utilities
- Ducts Professionally Air-Sealed
- Mini Split Air Conditioners
- Central Air
- Heating Available
- Tankless Water Heater
- Septic Tank
- High Speed Internet
- Cable TV Available
Additional Features
- No Interior Steps
- Property is near a bus stop
Community Details
- No Home Owners Association
- Association fees include no fees
- Coronado Villa Subdivision
Listing and Financial Details
- Tax Lot 1
- Assessor Parcel Number 173-34-039
Ownership History
Purchase Details
Home Financials for this Owner
Home Financials are based on the most recent Mortgage that was taken out on this home.Purchase Details
Home Financials for this Owner
Home Financials are based on the most recent Mortgage that was taken out on this home.Purchase Details
Similar Homes in the area
Home Values in the Area
Average Home Value in this Area
Purchase History
| Date | Buyer | Sale Price | Title Company |
|---|---|---|---|
| Pietro Kristy | $1,750,000 | Thomas Title And Escrow | |
| Cartwright Erica K | $217,617 | Guaranty Title Agency | |
| Brown Elaine H | -- | None Available |
Mortgage History
| Date | Status | Borrower | Loan Amount |
|---|---|---|---|
| Open | Pietro Kristy | $100,000 | |
| Open | Pietro Kristy | $550,000 | |
| Previous Owner | Cartwright Erica K | $417,000 | |
| Previous Owner | Cartwright Erica K | $362,000 | |
| Previous Owner | Cartwright Erica K | $222,295 | |
| Previous Owner | Brown Elaine Helen | $394,725 |
Property History
| Date | Event | Price | Change | Sq Ft Price |
|---|---|---|---|---|
| 01/11/2021 01/11/21 | Sold | $1,750,000 | -7.7% | $513 / Sq Ft |
| 12/10/2020 12/10/20 | Pending | -- | -- | -- |
| 12/08/2020 12/08/20 | Price Changed | $1,895,000 | -2.7% | $556 / Sq Ft |
| 12/05/2020 12/05/20 | Price Changed | $1,947,000 | -2.5% | $571 / Sq Ft |
| 11/28/2020 11/28/20 | Price Changed | $1,997,000 | -4.9% | $585 / Sq Ft |
| 11/21/2020 11/21/20 | For Sale | $2,100,000 | +20.0% | $616 / Sq Ft |
| 11/12/2020 11/12/20 | Off Market | $1,750,000 | -- | -- |
| 11/03/2020 11/03/20 | For Sale | $2,100,000 | -- | $616 / Sq Ft |
Tax History Compared to Growth
Tax History
| Year | Tax Paid | Tax Assessment Tax Assessment Total Assessment is a certain percentage of the fair market value that is determined by local assessors to be the total taxable value of land and additions on the property. | Land | Improvement |
|---|---|---|---|---|
| 2025 | $4,551 | $67,262 | -- | -- |
| 2024 | $4,498 | $64,059 | -- | -- |
| 2023 | $4,498 | $149,910 | $29,980 | $119,930 |
| 2022 | $4,268 | $103,300 | $20,660 | $82,640 |
| 2021 | $4,534 | $101,750 | $20,350 | $81,400 |
| 2020 | $3,895 | $81,770 | $16,350 | $65,420 |
| 2019 | $3,737 | $73,150 | $14,630 | $58,520 |
| 2018 | $4,256 | $59,710 | $11,940 | $47,770 |
| 2017 | $4,076 | $62,250 | $12,450 | $49,800 |
| 2016 | $3,997 | $57,810 | $11,560 | $46,250 |
| 2015 | $1,719 | $28,370 | $5,670 | $22,700 |
Agents Affiliated with this Home
-
Betsy Olson

Seller's Agent in 2021
Betsy Olson
Capture Arizona, LLC
(480) 688-0212
9 in this area
72 Total Sales
-
Erica Cartwright
E
Seller Co-Listing Agent in 2021
Erica Cartwright
Capture Arizona, LLC
(480) 688-0212
1 in this area
6 Total Sales
-
Katrina Barrett

Buyer's Agent in 2021
Katrina Barrett
Walt Danley Local Luxury Christie's International Real Estate
(520) 403-5270
63 in this area
449 Total Sales
Map
Source: Arizona Regional Multiple Listing Service (ARMLS)
MLS Number: 6155773
APN: 173-34-039
- 6908 E Mariposa Dr
- 6929 E Chaparral Rd
- 4701 N 68th St Unit 214
- 4701 N 68th St Unit 248
- 4701 N 68th St Unit 144
- 4701 N 68th St Unit 236
- 4800 N 68th St Unit 207
- 4800 N 68th St Unit 373
- 4800 N 68th St Unit 357
- 4800 N 68th St Unit 247
- 4800 N 68th St Unit 295
- 4800 N 68th St Unit 270
- 4800 N 68th St Unit 314
- 4800 N 68th St Unit 145
- 4800 N 68th St Unit 385
- 4800 N 68th St Unit 285
- 4800 N 68th St Unit 102
- 4620 N 68th St Unit 166
- 4620 N 68th St Unit 108
- 4630 N 68th St Unit 264
- 6819 E Chaparral Rd
- 4830 N 68th Place
- 4841 N 68th St
- 6901 E Chaparral Rd
- 6812 E Chaparral Rd
- 4833 N 68th St
- 5001 N Chiquita Ln
- 4820 N 68th Place
- 4829 N 68th Place
- 6802 E Chaparral Rd
- 6911 E Chaparral Rd
- 4821 N 68th St Unit 1
- 6848 E Chaparral Rd
- 5020 N Chiquita Ln
- 4819 N 68th Place
- 5015 N Chiquita Ln
- 5021 N Monte Vista Dr
- 6909 E Chaparral Rd Unit 12
- 4812 N 68th Place Unit 4
- 4812 N 68th Place
