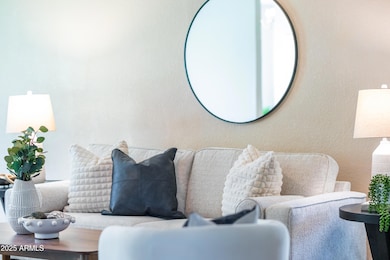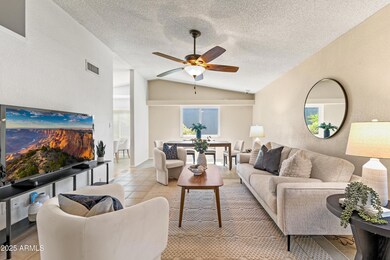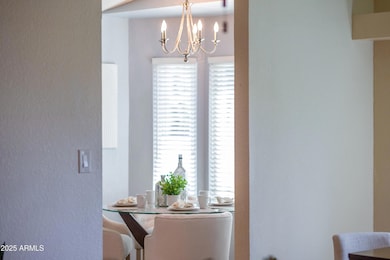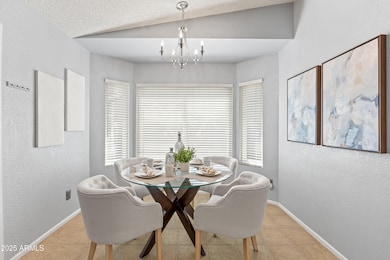6819 E Grandview Dr Scottsdale, AZ 85254
Kierland NeighborhoodHighlights
- RV Gated
- 0.17 Acre Lot
- No HOA
- Desert Springs Preparatory Elementary School Rated A
- Vaulted Ceiling
- Covered patio or porch
About This Home
Discover this beautifully maintained home in the highly sought-after 85254 zip code. In 2017, an 800 sq. ft. addition was completed, enhancing the home with an expanded living space, primary bathroom extension and laundry area, plus charming raised garden beds, a pergola, fresh gravel, and new dual-pane windows. The house was also freshly painted.
Recent upgrades include a new electrical panel with backyard access (2022), a new roof (2021), a new HVAC system (2017), a new water heater (2024), and a new water softener (2019). The kitchen underwent a thoughtful remodel in 2016/17, featuring relocated appliances, new countertops, backsplash, open shelving, a range (2016), a refrigerator (2016), and a dishwasher (2023).
Home Details
Home Type
- Single Family
Est. Annual Taxes
- $2,505
Year Built
- Built in 1985
Lot Details
- 7,276 Sq Ft Lot
- Desert faces the front and back of the property
- Block Wall Fence
- Front and Back Yard Sprinklers
Parking
- 2 Car Garage
- RV Gated
Home Design
- Wood Frame Construction
- Composition Roof
Interior Spaces
- 1,774 Sq Ft Home
- 1-Story Property
- Vaulted Ceiling
- Ceiling Fan
- Double Pane Windows
- Solar Screens
- Laminate Flooring
Kitchen
- Eat-In Kitchen
- Built-In Microwave
Bedrooms and Bathrooms
- 3 Bedrooms
- 2 Bathrooms
- Double Vanity
Laundry
- Laundry in unit
- Dryer
- Washer
Outdoor Features
- Covered patio or porch
- Gazebo
Schools
- Sandpiper Elementary School
- Desert Shadows Middle School
- Horizon High School
Utilities
- Central Air
- Heating Available
- High Speed Internet
- Cable TV Available
Community Details
- No Home Owners Association
- Greenbrier East Unit Subdivision
Listing and Financial Details
- Property Available on 5/3/25
- $25 Move-In Fee
- 12-Month Minimum Lease Term
- $25 Application Fee
- Tax Lot 119
- Assessor Parcel Number 215-43-214
Map
Source: Arizona Regional Multiple Listing Service (ARMLS)
MLS Number: 6860672
APN: 215-43-214
- 6802 E Beverly Ln
- 6845 E Beverly Ln
- 6915 E Sandra Terrace
- 6725 E Kings Ave
- 16008 N 68th St
- 6913 E Kings Ave
- 6707 E Beverly Ln
- 6717 E Aire Libre Ln
- 6620 E Paradise Ln
- 6761 E Juniper Ave
- 6721 E Phelps Rd
- 16421 N 65th Place
- 6615 E Phelps Rd
- 16602 N 66th St
- 6446 E Beverly Ln
- 15802 N 71st St Unit 552
- 15802 N 71st St Unit 754
- 15802 N 71st St Unit 311
- 15802 N 71st St Unit 501
- 15802 N 71st St Unit 604
- 6813 E Grandview Dr
- 6851 E Kings Ave
- 6915 E Sandra Terrace
- 6909 E Kathleen Rd
- 6833 E Montreal Place
- 6839 E Kelton Ln
- 6709 E Sandra Terrace
- 6822 E Kelton Ln
- 6827 E Phelps Rd
- 6725 E Kelton Ln
- 6937 E Paradise Ln
- 6533 E Grandview Dr
- 16015 N 66th St
- 6609 E Phelps Rd
- 6521 E Grandview Dr
- 6522 E Paradise Ln
- 7171 E Paradise Ln
- 6444 E Sandra Terrace
- 6516 E Montreal Place
- 6431 E Sandra Terrace







