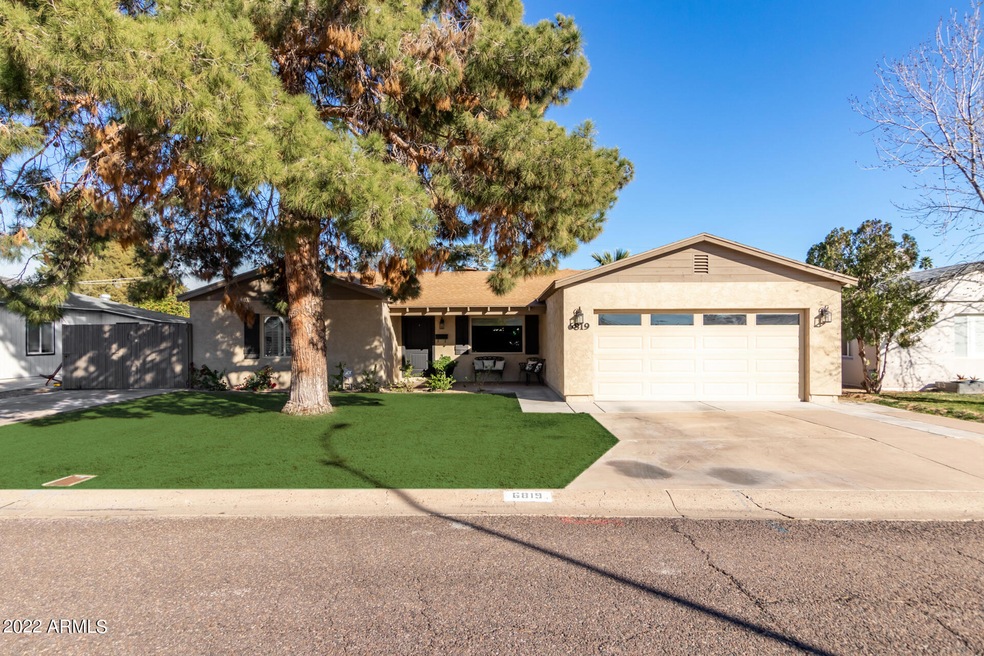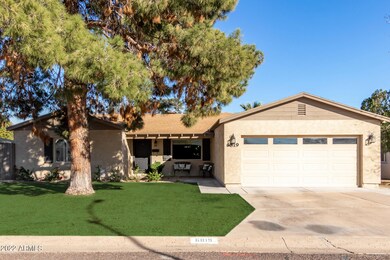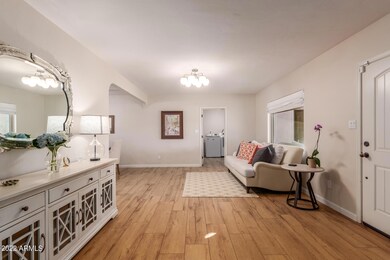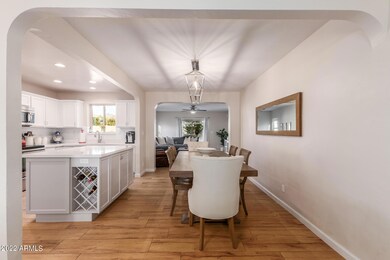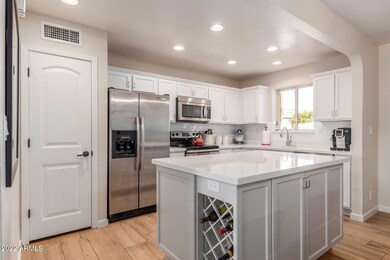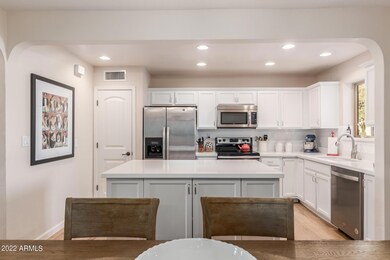
6819 N 10th Place Unit 2 Phoenix, AZ 85014
Camelback East Village NeighborhoodHighlights
- RV Access or Parking
- Mountain View
- Covered patio or porch
- Madison Richard Simis School Rated A-
- No HOA
- 2 Car Direct Access Garage
About This Home
As of March 2022This beautiful remodeled 4 bed, 2 bath home w/ 2-car garage & RV gate is the one! Located in Madison School District & walking distance to Lucy's! Discover an impressive interior showcasing well-sized living areas, neutral palette, wood-look floors, & arched doorways. The fabulous eat-in kitchen offers plenty of white cabinets with crown molding, recessed lighting, a pantry, quartz counters, SS appliances, stylish backsplash, & a center island w/a wine rack. New HVAC 2020, wood like tile throughout, new lighting, paint & so much more! Relax in the primary bedroom featuring back patio access, a private bathroom w/ dual sinks, & a walk-in closet. Enjoy glorious sunshine & brilliant blue skies in the spacious backyard w/ covered patio, fruit trees, colorful plants & views of Piestewa Peak! Look no further! You don't want to miss this beautiful home in Phoenix close to all the great hot spots that Central Phoenix has to offer!
Last Agent to Sell the Property
Walt Danley Local Luxury Christie's International Real Estate License #SA557327000 Listed on: 02/16/2022

Co-Listed By
Walt Danley Local Luxury Christie's International Real Estate License #SA019061000

Last Buyer's Agent
Walt Danley Local Luxury Christie's International Real Estate License #SA019061000

Home Details
Home Type
- Single Family
Est. Annual Taxes
- $3,575
Year Built
- Built in 1950
Lot Details
- 7,444 Sq Ft Lot
- Block Wall Fence
- Grass Covered Lot
Parking
- 2 Car Direct Access Garage
- Garage Door Opener
- RV Access or Parking
Home Design
- Wood Frame Construction
- Composition Roof
- Stucco
Interior Spaces
- 2,027 Sq Ft Home
- 1-Story Property
- Ceiling Fan
- Mountain Views
- Washer and Dryer Hookup
Kitchen
- Eat-In Kitchen
- Built-In Microwave
- Kitchen Island
Flooring
- Carpet
- Tile
Bedrooms and Bathrooms
- 4 Bedrooms
- 2 Bathrooms
- Dual Vanity Sinks in Primary Bathroom
Schools
- Madison Richard Simis Elementary School
- Madison Meadows Middle School
- North High School
Utilities
- Central Air
- Heating Available
- High Speed Internet
- Cable TV Available
Additional Features
- No Interior Steps
- Covered patio or porch
- Property is near a bus stop
Community Details
- No Home Owners Association
- Association fees include no fees
- Palm Terrace 2 Subdivision
Listing and Financial Details
- Tax Lot 42
- Assessor Parcel Number 161-03-109
Ownership History
Purchase Details
Purchase Details
Home Financials for this Owner
Home Financials are based on the most recent Mortgage that was taken out on this home.Purchase Details
Purchase Details
Home Financials for this Owner
Home Financials are based on the most recent Mortgage that was taken out on this home.Purchase Details
Home Financials for this Owner
Home Financials are based on the most recent Mortgage that was taken out on this home.Purchase Details
Purchase Details
Purchase Details
Home Financials for this Owner
Home Financials are based on the most recent Mortgage that was taken out on this home.Purchase Details
Home Financials for this Owner
Home Financials are based on the most recent Mortgage that was taken out on this home.Purchase Details
Home Financials for this Owner
Home Financials are based on the most recent Mortgage that was taken out on this home.Purchase Details
Home Financials for this Owner
Home Financials are based on the most recent Mortgage that was taken out on this home.Purchase Details
Home Financials for this Owner
Home Financials are based on the most recent Mortgage that was taken out on this home.Similar Homes in Phoenix, AZ
Home Values in the Area
Average Home Value in this Area
Purchase History
| Date | Type | Sale Price | Title Company |
|---|---|---|---|
| Warranty Deed | -- | -- | |
| Warranty Deed | $750,000 | American Title Services | |
| Warranty Deed | -- | None Listed On Document | |
| Warranty Deed | $425,000 | American Title Service Agenc | |
| Warranty Deed | $260,000 | First American Title Ins Co | |
| Cash Sale Deed | $80,000 | Stewart Title & Trust Of Pho | |
| Corporate Deed | -- | First American Title | |
| Trustee Deed | $173,000 | First American Title | |
| Warranty Deed | -- | Fidelity National Title | |
| Warranty Deed | $276,500 | Westland Title Agency Of Az | |
| Interfamily Deed Transfer | -- | Cornerstone Title Co | |
| Warranty Deed | $158,000 | Fidelity National Title | |
| Warranty Deed | $125,500 | Stewart Title & Trust |
Mortgage History
| Date | Status | Loan Amount | Loan Type |
|---|---|---|---|
| Previous Owner | $530,000 | New Conventional | |
| Previous Owner | $504,000 | New Conventional | |
| Previous Owner | $462,000 | New Conventional | |
| Previous Owner | $414,000 | New Conventional | |
| Previous Owner | $407,700 | New Conventional | |
| Previous Owner | $403,750 | New Conventional | |
| Previous Owner | $285,400 | New Conventional | |
| Previous Owner | $73,022 | FHA | |
| Previous Owner | $253,409 | FHA | |
| Previous Owner | $256,000 | Purchase Money Mortgage | |
| Previous Owner | $207,375 | Purchase Money Mortgage | |
| Previous Owner | $242,100 | New Conventional | |
| Previous Owner | $32,700 | Credit Line Revolving | |
| Previous Owner | $155,799 | New Conventional | |
| Previous Owner | $112,500 | New Conventional | |
| Closed | $41,475 | No Value Available |
Property History
| Date | Event | Price | Change | Sq Ft Price |
|---|---|---|---|---|
| 06/20/2025 06/20/25 | For Sale | $875,000 | 0.0% | $432 / Sq Ft |
| 06/20/2025 06/20/25 | Off Market | $875,000 | -- | -- |
| 06/11/2025 06/11/25 | Price Changed | $875,000 | -2.7% | $432 / Sq Ft |
| 05/22/2025 05/22/25 | For Sale | $899,000 | +19.9% | $444 / Sq Ft |
| 03/21/2022 03/21/22 | Sold | $750,000 | +7.3% | $370 / Sq Ft |
| 02/13/2022 02/13/22 | For Sale | $699,000 | +64.5% | $345 / Sq Ft |
| 03/11/2019 03/11/19 | Sold | $425,000 | -0.9% | $211 / Sq Ft |
| 02/08/2019 02/08/19 | Pending | -- | -- | -- |
| 02/06/2019 02/06/19 | For Sale | $429,000 | 0.0% | $213 / Sq Ft |
| 02/06/2019 02/06/19 | Price Changed | $429,000 | -2.3% | $213 / Sq Ft |
| 02/03/2019 02/03/19 | Pending | -- | -- | -- |
| 01/05/2019 01/05/19 | Price Changed | $439,000 | -6.2% | $218 / Sq Ft |
| 11/23/2018 11/23/18 | For Sale | $468,000 | +77.3% | $233 / Sq Ft |
| 04/11/2012 04/11/12 | Sold | $264,000 | -0.3% | $132 / Sq Ft |
| 02/16/2012 02/16/12 | Pending | -- | -- | -- |
| 02/09/2012 02/09/12 | For Sale | $264,900 | -- | $132 / Sq Ft |
Tax History Compared to Growth
Tax History
| Year | Tax Paid | Tax Assessment Tax Assessment Total Assessment is a certain percentage of the fair market value that is determined by local assessors to be the total taxable value of land and additions on the property. | Land | Improvement |
|---|---|---|---|---|
| 2025 | $3,729 | $34,198 | -- | -- |
| 2024 | $3,620 | $32,570 | -- | -- |
| 2023 | $3,620 | $48,370 | $9,670 | $38,700 |
| 2022 | $3,504 | $38,670 | $7,730 | $30,940 |
| 2021 | $3,575 | $35,400 | $7,080 | $28,320 |
| 2020 | $3,518 | $36,330 | $7,260 | $29,070 |
| 2019 | $3,438 | $32,780 | $6,550 | $26,230 |
| 2018 | $3,348 | $29,180 | $5,830 | $23,350 |
| 2017 | $3,178 | $28,360 | $5,670 | $22,690 |
| 2016 | $3,063 | $30,730 | $6,140 | $24,590 |
| 2015 | $2,850 | $29,100 | $5,820 | $23,280 |
Agents Affiliated with this Home
-

Seller's Agent in 2025
Alison Guelker
Walt Danley Local Luxury Christie's International Real Estate
(602) 920-8101
52 in this area
157 Total Sales
-

Seller Co-Listing Agent in 2025
Suzanne Guelker
Walt Danley Local Luxury Christie's International Real Estate
25 in this area
73 Total Sales
-

Seller's Agent in 2019
Aminta Grant
Realty ONE Group
(602) 405-3151
38 Total Sales
-
D
Seller's Agent in 2012
Debby Busfield
Sonoran Premier Properties
-
J
Buyer's Agent in 2012
Joni Jones
HomeSmart
(602) 617-0200
3 Total Sales
Map
Source: Arizona Regional Multiple Listing Service (ARMLS)
MLS Number: 6355139
APN: 161-03-109
- 6808 N 11th St
- 6741 N 10th St
- 826 E Lamar Rd
- 6726 N 11th St Unit 2
- 846 E Ocotillo Rd
- 6767 N 7th St Unit 227
- 6767 N 7th St Unit 230
- 6767 N 7th St Unit 125
- 6767 N 7th St Unit 118
- 6767 N 7th St Unit 212
- 6767 N 7th St Unit 217
- 1126 E Lawrence Rd
- 6747 N 12th St
- 542 E Flynn Ln
- 717 E Palmaire Ave
- 707 E Ocotillo Rd
- 6856 N 12th Way
- 710 E Tuckey Ln
- 1208 E Tuckey Ln
- 7028 N 12th Way
