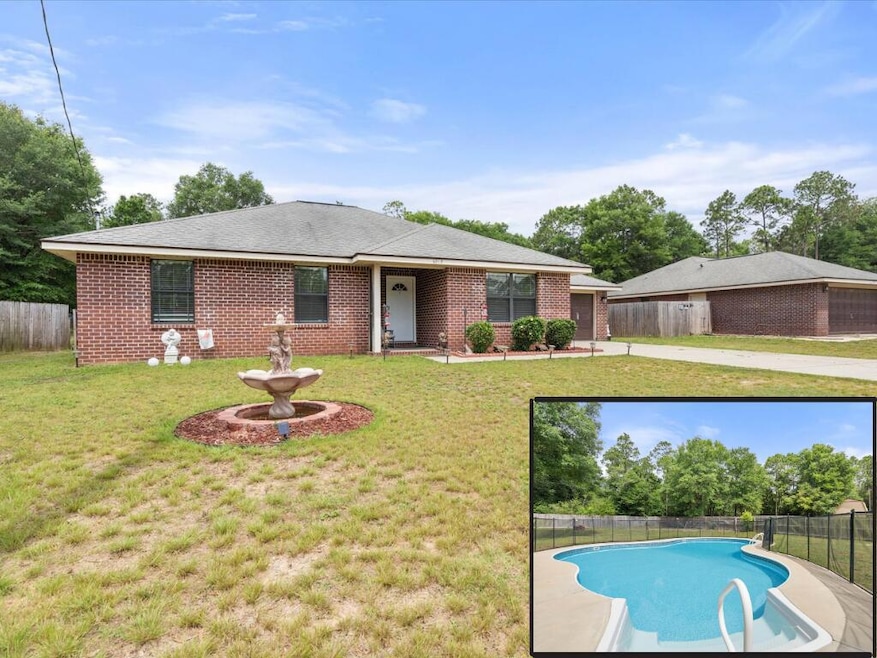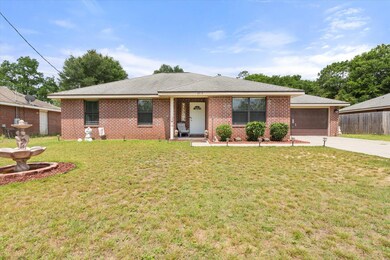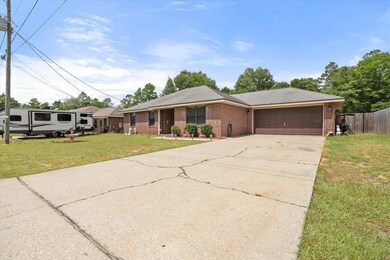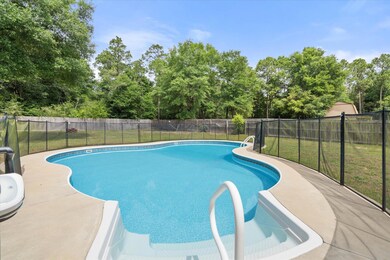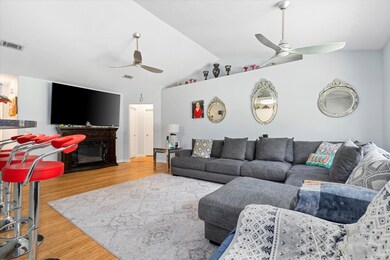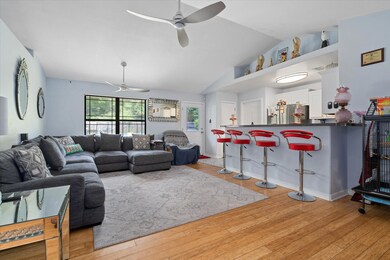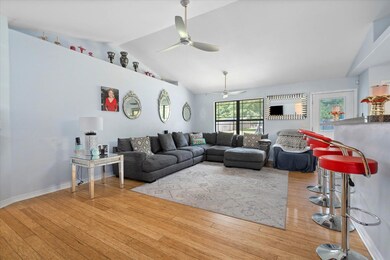6819 Old Ln W Milton, FL 32570
Estimated payment $1,646/month
Total Views
15,394
4
Beds
2
Baths
1,420
Sq Ft
$204
Price per Sq Ft
Highlights
- Parking available for a boat
- Double Pane Windows
- Laundry Room
- Traditional Architecture
- Living Room
- Guest Parking
About This Home
Pool Home Near Whiting Field - No HOA! Located in a rapidly growing area of Milton, this all-brick 4-bedroom, 2-bath home offers a desirable split floor plan with an incredible backyard retreat. The in-ground saltwater pool—installed just 4 years ago—makes this home truly one-of-a-kind in the neighborhood. Situated on a fully fenced .35-acre lot, there's plenty of room for a boat, RV, or future workshop. This move-in-ready home is ideal for anyone looking to enjoy the Florida lifestyle!
Home Details
Home Type
- Single Family
Est. Annual Taxes
- $1,503
Year Built
- Built in 2009
Home Design
- Traditional Architecture
Interior Spaces
- 1,420 Sq Ft Home
- 1-Story Property
- Ceiling Fan
- Double Pane Windows
- Insulated Doors
- Living Room
- Laundry Room
Bedrooms and Bathrooms
- 4 Bedrooms
- 2 Full Bathrooms
Parking
- Garage
- Guest Parking
- Parking available for a boat
- RV Access or Parking
Schools
- Rhodes Elementary School
- King Middle School
- Milton High School
Utilities
- Central Heating and Cooling System
- Electric Water Heater
- Septic Tank
Additional Features
- Energy-Efficient Doors
- Lot Dimensions are 80x195
Community Details
- Roundup Valley Subdivision
Listing and Financial Details
- Assessor Parcel Number 15-2N-28-3525-00U00-0220
Map
Create a Home Valuation Report for This Property
The Home Valuation Report is an in-depth analysis detailing your home's value as well as a comparison with similar homes in the area
Home Values in the Area
Average Home Value in this Area
Tax History
| Year | Tax Paid | Tax Assessment Tax Assessment Total Assessment is a certain percentage of the fair market value that is determined by local assessors to be the total taxable value of land and additions on the property. | Land | Improvement |
|---|---|---|---|---|
| 2024 | $1,459 | $191,817 | -- | -- |
| 2023 | $1,459 | $186,230 | $15,700 | $170,530 |
| 2022 | $1,244 | $135,206 | $0 | $0 |
| 2021 | $1,089 | $119,132 | $0 | $0 |
| 2020 | $1,076 | $117,487 | $0 | $0 |
| 2019 | $793 | $93,972 | $0 | $0 |
Source: Public Records
Property History
| Date | Event | Price | List to Sale | Price per Sq Ft | Prior Sale |
|---|---|---|---|---|---|
| 11/04/2025 11/04/25 | Price Changed | $290,000 | -3.3% | $204 / Sq Ft | |
| 08/11/2025 08/11/25 | Price Changed | $300,000 | -4.8% | $211 / Sq Ft | |
| 06/03/2025 06/03/25 | For Sale | $315,000 | +6.8% | $222 / Sq Ft | |
| 06/10/2022 06/10/22 | Sold | $295,000 | +3.5% | $208 / Sq Ft | View Prior Sale |
| 04/15/2022 04/15/22 | For Sale | $285,000 | +111.1% | $201 / Sq Ft | |
| 07/09/2019 07/09/19 | Sold | $135,000 | +5.5% | $95 / Sq Ft | View Prior Sale |
| 05/10/2019 05/10/19 | Price Changed | $128,000 | -2.7% | $90 / Sq Ft | |
| 03/01/2019 03/01/19 | Price Changed | $131,500 | -4.4% | $93 / Sq Ft | |
| 02/15/2019 02/15/19 | Price Changed | $137,500 | -3.5% | $97 / Sq Ft | |
| 01/08/2019 01/08/19 | Price Changed | $142,500 | -4.4% | $100 / Sq Ft | |
| 12/04/2018 12/04/18 | For Sale | $149,000 | -- | $105 / Sq Ft |
Source: Emerald Coast Association of REALTORS®
Purchase History
| Date | Type | Sale Price | Title Company |
|---|---|---|---|
| Warranty Deed | $286,000 | Sunbelt Title | |
| Warranty Deed | $135,000 | Attorney | |
| Corporate Deed | $133,800 | None Available | |
| Warranty Deed | $105,000 | None Available |
Source: Public Records
Mortgage History
| Date | Status | Loan Amount | Loan Type |
|---|---|---|---|
| Open | $280,819 | FHA | |
| Previous Owner | $136,363 | New Conventional | |
| Previous Owner | $97,578 | FHA |
Source: Public Records
Source: Emerald Coast Association of REALTORS®
MLS Number: 977909
APN: 15-2N-28-3525-00U00-0220
Nearby Homes
- 6848 Fast Gun Ln
- 6980 Trailride N
- 6818 Roundup Ln
- 6874 Trading Post Ln
- 6816 Trailride N
- 6568 Sinclair St
- 6583 Stanley Cir
- 7022 Marissa Point Ln
- 6998 Cosmos St
- 6472 Sandy Ln
- 6409 Hunter St
- 6890 Florida 87
- 6337 Lynam Rd
- 6879 Joyce Dr
- 6500 Winston Brown Rd
- 6494 Kennington Cir
- 6000 Blk. Bayberry St
- 0 Pilot St
- 6919 Chinarose Ct
- 0 Trammel Dr Unit 24634252
- 6949 Trail Ride S
- 6519 Robie Rd
- 7061 Season Dr
- 6475 Willow Tree Ct
- 6413 Ashborough Ct
- 6261 Morgan Rd
- 6913 Hanover Ct
- 6042 Queen St
- 5400-5406 Munson Hwy Unit 5402
- 5899 Cedar Tree Dr
- 5871 Locust St
- 5949 Rolling Greens Dr
- 6832 Hunt St
- 6832 Hunt St Unit C
- 6828 Hunt St Unit B
- 6828 Hunt St
- 5398 Park Ln
- 5335 Broad St
- 5905 Pamela Dr
- 5240 Admiral Halsey Rd
