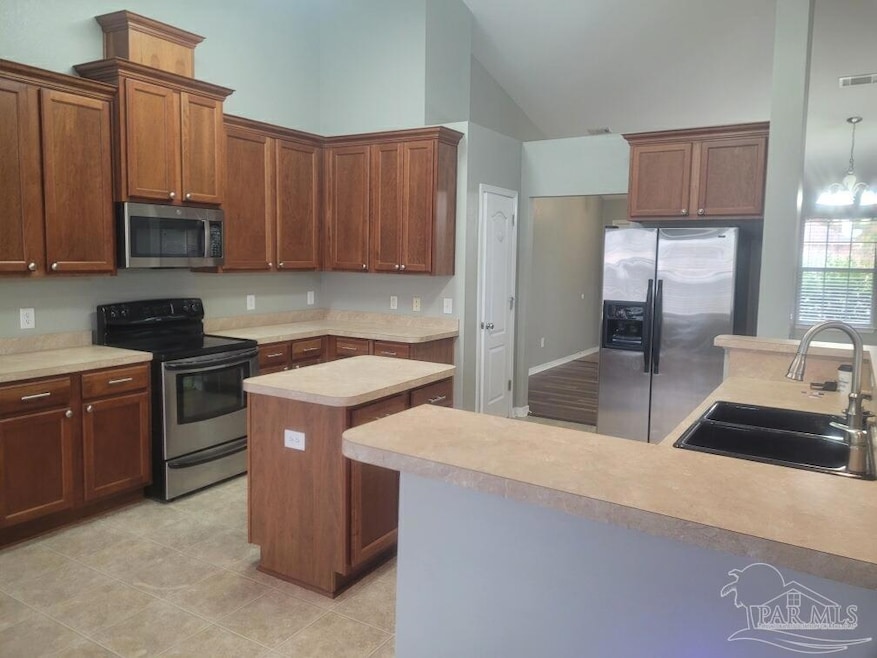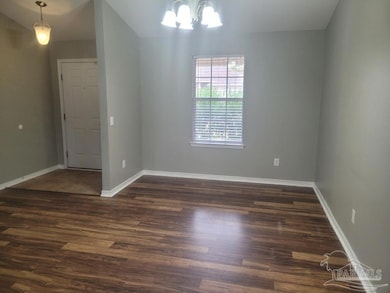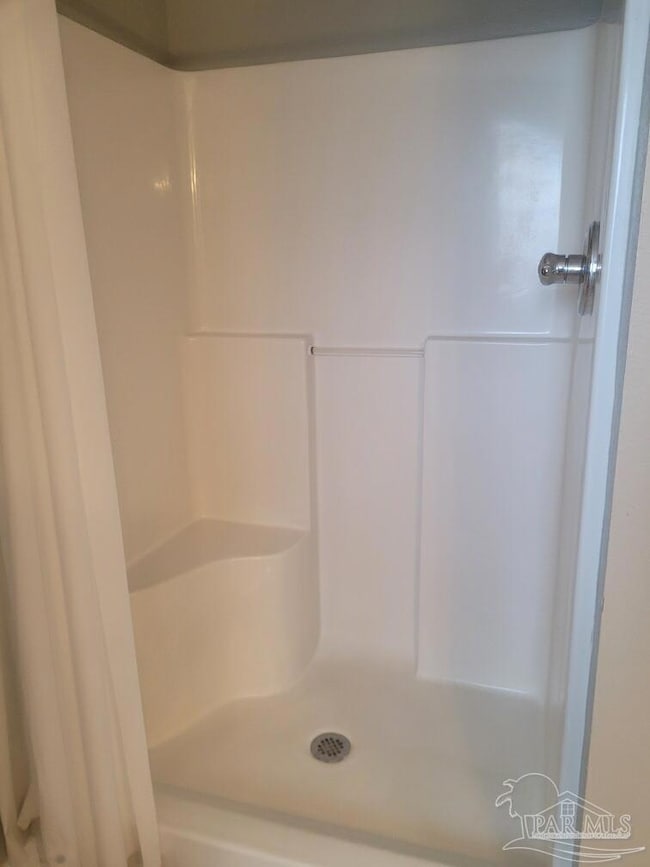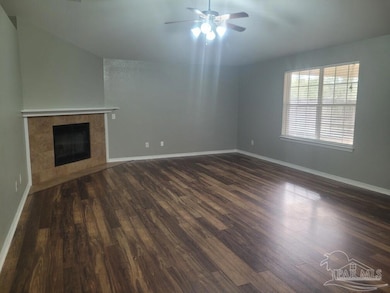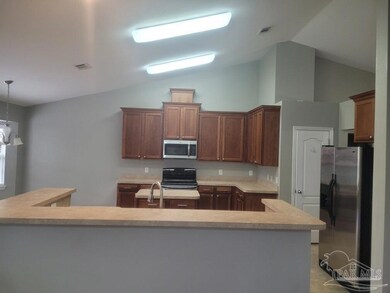5863 Chi Cir Milton, FL 32570
Highlights
- Golf Course Community
- Fireplace
- Double Pane Windows
- Corner Lot
- Porch
- Walk-In Closet
About This Home
Conveniently located close to New Publix shopping complex, Medical facilities and all the schools. Open split floor plan, featuring 4 bedrooms, 3 baths, large kitchen with breakfast bar, lots of cabinets. This home is perfect for large gatherings and entertaining Guests. Large Great Room with Fireplace lead outside through French Doors to Covered Back porch. This home sits on a Corner lot and privacy fenced yard with beautiful trees shading from summer heat . Golfing is right around the corner or take a walk around the neighborhood down to entrance lake and enjoy the scenery. Located close to Whiting Field.
Home Details
Home Type
- Single Family
Est. Annual Taxes
- $2,069
Year Built
- Built in 2009
Lot Details
- 0.26 Acre Lot
- Back Yard Fenced
- Corner Lot
Parking
- 2 Car Garage
- Side or Rear Entrance to Parking
Home Design
- Brick Exterior Construction
- Slab Foundation
- Vinyl Siding
Interior Spaces
- 2,383 Sq Ft Home
- 1-Story Property
- Ceiling Fan
- Fireplace
- Double Pane Windows
- Blinds
- Inside Utility
- Washer and Dryer Hookup
- Fire and Smoke Detector
Kitchen
- Cooktop
- Dishwasher
- Laminate Countertops
Flooring
- Laminate
- Vinyl
Bedrooms and Bathrooms
- 4 Bedrooms
- Split Bedroom Floorplan
- Walk-In Closet
- 3 Full Bathrooms
- Dual Vanity Sinks in Primary Bathroom
Outdoor Features
- Porch
Schools
- Berryhill Elementary School
- R. Hobbs Middle School
- Milton High School
Utilities
- Central Heating and Cooling System
- Heat Pump System
- Baseboard Heating
- Electric Water Heater
- Septic Tank
Listing and Financial Details
- Tenant pays for all utilities
- Assessor Parcel Number 322N28531800A000250
Community Details
Overview
- Tanglewood Oaks Subdivision
Recreation
- Golf Course Community
Map
Source: Pensacola Association of REALTORS®
MLS Number: 639222
APN: 32-2N-28-5318-00A00-0250
- 5678 Tiger Woods Dr
- 5893 Chi Cir
- 5929 Chi Cir
- 5810 Ln
- 6099 Parsonage Cir
- 5718 Montauk Way
- 5986 Parsonage Cir
- 5785 Tiger Woods Dr
- 5757 Melrose Dr
- 5600 Heather Way
- 5774 Truluck Ave
- 5773 Trevino Dr
- 5912 Pamela Dr
- 5773 Hermitage Cir
- 5951 Country Club Rd
- 5898 Cedar Tree Dr
- 5676 Clarity St
- 5688 Clarity St
- 5673 Clarity St
- 5679 Clarity St
- 5757 Melrose Dr
- 5864 Tanglewood Dr
- 5871 Locust St
- 5461 Collins Mill Creek Dr
- 6057 Paige Pointe Dr
- 5348 Windham Rd
- 5200 Springdale Dr
- 5983 Ashton Woods Cir
- 6334 Cottage Woods Dr
- 6521 College Dr
- 6250 Hamilton Bridge Rd Unit B
- 5367 Locklin Ave
- 5859 Peachtree St
- 6460 Appaloosa Ave
- 6413 Ashborough Ct
- 6475 Willow Tree Ct
- 6722 Barnwood Dr
- 6435 Open Rose Dr Unit 6435 Open Rose
- 6353 Long St
- 4946 Lambert Ln
