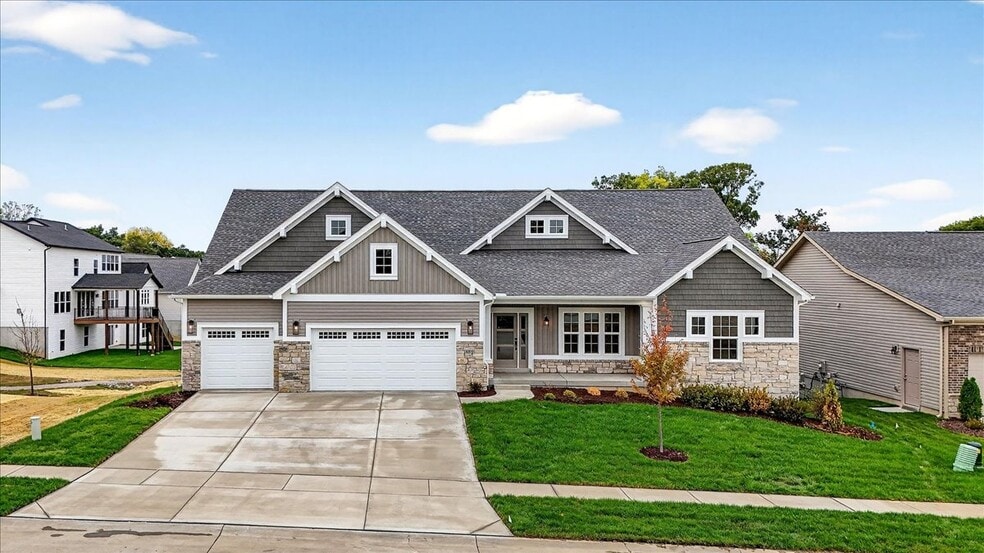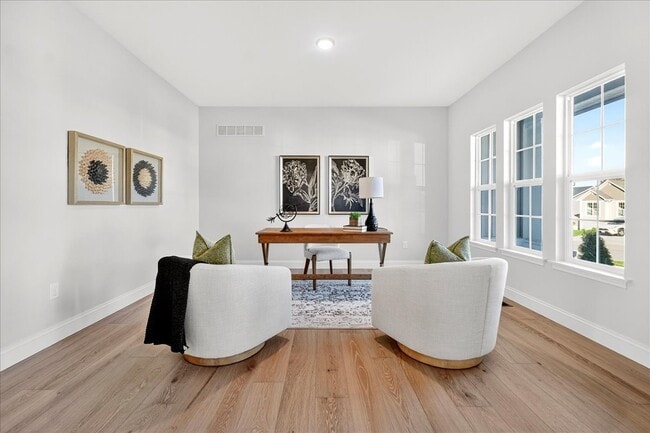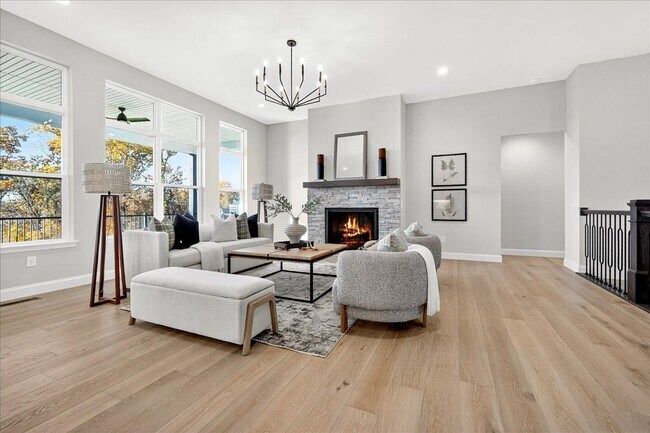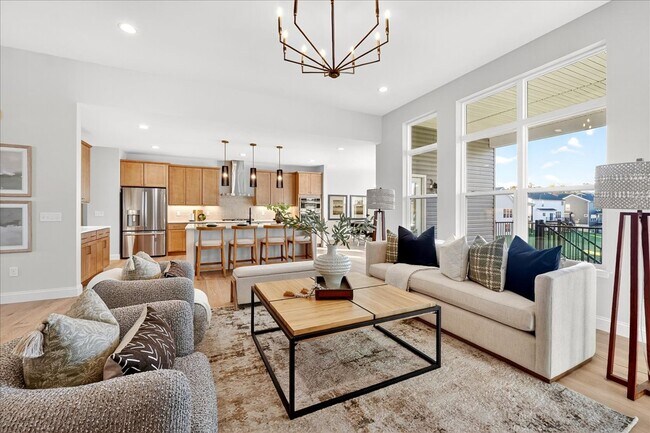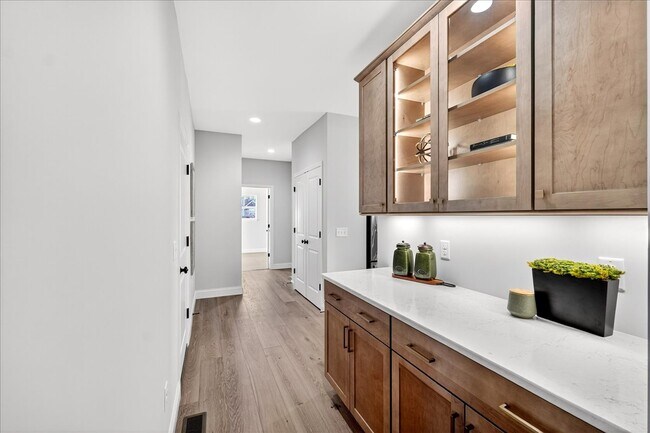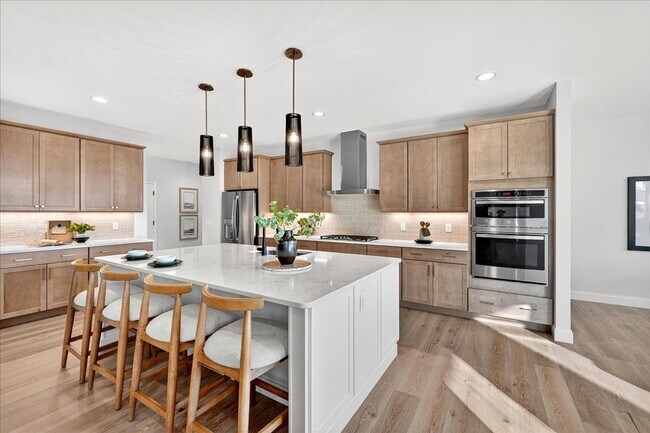6819 Preservation Pkwy Affton, MO 63123
Highlights
- New Construction
- Trails
- 1-Story Property
- Pond in Community
About This Home
MOVE-IN READY ON HOMESITE 177!Discover why the LaSalle is one of our most sought-after ranch plans offering over 2,800 sq. ft. of beautifully designed living space, perfect for families of all sizes. The thoughtful split-bedroom layout places the Owners Suite privately on one side of the home, with two additional bedrooms on the opposite side.Enjoy seamless flow between the Great Room, Breakfast Room, and Kitchen, designed for comfortable everyday living and effortless entertaining. This home features an expanded kitchen layout plus a cozy Hearth Room, along with 11' ceilings in the Foyer, Great Room, and Living Room to create an open, airy feel. A built-in oven, gas cooktop, and wall oven complete this stunning culinary space.Limited-Time Offer4.75% 7/6 ARM + $25,000 in Savings + $7,500 in Free Closing Costs.Dont miss this incredible opportunity to move into a luxury ranch home designed for modern living! Offer available on select McKelvey market homes only for a limited time. Rate of 4.75% (5.125% APR) is for a 7/6 Adjustable-Rate Mortgage (ARM) loan program. The rate is fixed for the first 7 years and is subject to increase or decrease thereafter. Offer available to qualified buyers only and is subject to credit and underwriting approval. Not all applicants will qualify. Rates, terms, and offer are subject to change without notice. It is customers sole choice whether to utilize Groundwork Mortgages mortgage origination services. Buyer must finance with Framework Mortgage, LLC DBA Groundwork Mortgage to be eligible for the advertised rate. This is not an offer to lend. Groundwork Mortgage is a trade name for Framework Mortgage, LLC. NMLS ID 1211416. Equal Housing Lender.
Home Details
Home Type
- Single Family
HOA Fees
- $48 Monthly HOA Fees
Parking
- 3 Car Garage
Home Design
- New Construction
Interior Spaces
- 1-Story Property
Bedrooms and Bathrooms
- 3 Bedrooms
Community Details
Overview
- Association fees include ground maintenance
- Pond in Community
Recreation
- Trails
Map
- The Preserve - Designer Collection
- 5315 Vine Ave
- 1116 S Elm Ave
- 6927-6931 Sutherland Ave
- 8706 Fatima Dr
- 4611 Oldenburg Ave
- 3558 Wabash Ave
- 3308 Jamieson Ave
- 2 Berwick at Grove at Grant’s Trail Manors
- 2 Royal II at Grove at Grant’s Trail Manors
- 2 Ashford at Grove at Grant’s Trail Manors
- 2 Manors
- 2 Sterling at Grove at Grant’s Trail Manors
- 2 Aspen II at Grove at Grant’s Trail Manors
- 2 Aspen at Grove at Grant's Trail Manors
- 5321 Tesson Ct
- 2 Arlington at Grove at Grant’s Trail Meadows
- 1048 Diversey Dr
- 4301 Holly Hills Blvd
- 2 Meadows

