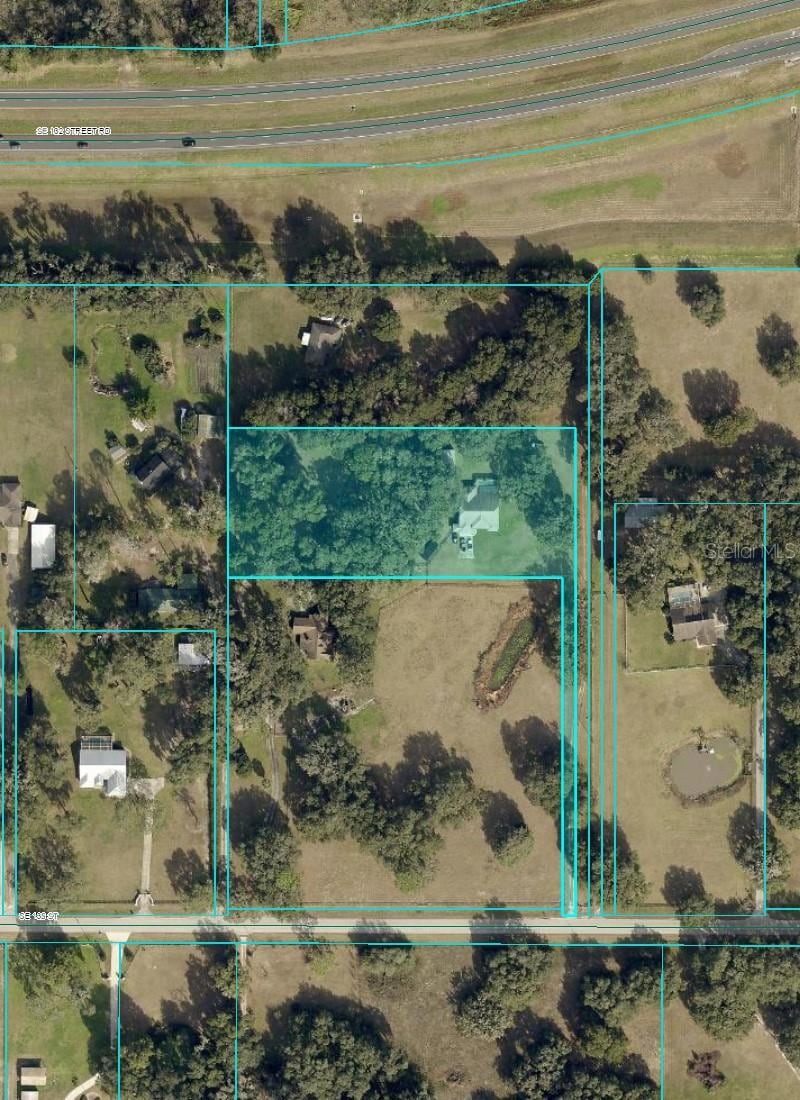
6819 SE 135th St Summerfield, FL 34491
Estimated payment $3,245/month
Total Views
34
3
Beds
2
Baths
2,244
Sq Ft
$245
Price per Sq Ft
Highlights
- Gunite Pool
- High Ceiling
- 2 Car Attached Garage
- 3 Acre Lot
- No HOA
- Walk-In Closet
About This Home
Very large pool home. Only one owner. Needs some TLC. Great location, great home, could really be a showstopper!
Listing Agent
RE/MAX ALLSTARS REALTY Brokerage Phone: 352-484-0155 License #3182079 Listed on: 08/03/2025

Home Details
Home Type
- Single Family
Est. Annual Taxes
- $2,972
Year Built
- Built in 1998
Lot Details
- 3 Acre Lot
- Lot Dimensions are 228x574
- South Facing Home
- Property is zoned A1
Parking
- 2 Car Attached Garage
Home Design
- Slab Foundation
- Shingle Roof
- Stucco
Interior Spaces
- 2,244 Sq Ft Home
- 1-Story Property
- High Ceiling
- Ceiling Fan
- Family Room
- Living Room
- Dining Room
- Laundry in unit
Kitchen
- Range
- Dishwasher
Flooring
- Carpet
- Tile
Bedrooms and Bathrooms
- 3 Bedrooms
- Split Bedroom Floorplan
- Walk-In Closet
- 2 Full Bathrooms
Outdoor Features
- Gunite Pool
- Exterior Lighting
- Outdoor Storage
- Private Mailbox
Schools
- Belleview Elementary School
- Belleview Middle School
- Belleview High School
Utilities
- Central Heating and Cooling System
- Thermostat
- Well
- Electric Water Heater
- Septic Tank
- Cable TV Available
Community Details
- No Home Owners Association
- Belle Lea Acres Ph 02 Subdivision
Listing and Financial Details
- Visit Down Payment Resource Website
- Assessor Parcel Number 45386-000-03
Map
Create a Home Valuation Report for This Property
The Home Valuation Report is an in-depth analysis detailing your home's value as well as a comparison with similar homes in the area
Home Values in the Area
Average Home Value in this Area
Tax History
| Year | Tax Paid | Tax Assessment Tax Assessment Total Assessment is a certain percentage of the fair market value that is determined by local assessors to be the total taxable value of land and additions on the property. | Land | Improvement |
|---|---|---|---|---|
| 2024 | $2,972 | $215,100 | -- | -- |
| 2023 | $2,972 | $208,835 | $0 | $0 |
| 2022 | $2,884 | $202,752 | $0 | $0 |
| 2021 | $2,889 | $196,847 | $0 | $0 |
| 2020 | $2,865 | $194,129 | $0 | $0 |
| 2019 | $2,823 | $189,764 | $0 | $0 |
| 2018 | $2,670 | $186,226 | $0 | $0 |
| 2017 | $2,621 | $182,396 | $0 | $0 |
| 2016 | $2,577 | $178,644 | $0 | $0 |
| 2015 | $2,595 | $177,402 | $0 | $0 |
| 2014 | $2,435 | $175,994 | $0 | $0 |
Source: Public Records
Property History
| Date | Event | Price | Change | Sq Ft Price |
|---|---|---|---|---|
| 08/03/2025 08/03/25 | Pending | -- | -- | -- |
| 08/03/2025 08/03/25 | For Sale | $550,000 | -- | $245 / Sq Ft |
Source: Stellar MLS
Purchase History
| Date | Type | Sale Price | Title Company |
|---|---|---|---|
| Deed | $100 | -- |
Source: Public Records
Mortgage History
| Date | Status | Loan Amount | Loan Type |
|---|---|---|---|
| Previous Owner | $90,000 | Credit Line Revolving |
Source: Public Records
Similar Homes in the area
Source: Stellar MLS
MLS Number: OM706801
APN: 45386-000-03
Nearby Homes
- 6686 SE 135th St
- 00 S Hwy 301
- 7077 SE 135th St
- 16070 SE 55th Avenue Rd
- 6595 SE 139 St
- 00 SE 139 Ln
- 6340 SE 127th Place
- 6305 SE 140th Place
- 14052 SE 63rd Terrace
- 12867 55th Ave
- 12859 SE 55th Avenue Rd
- 12859 55th Ave
- 6169 SE 140th Place
- 7685 SE 135th St
- SE 142nd Pl & S Us Hwy 301
- 0 SE 142nd Pl & S Us Hwy 301
- Corner SE 142nd Place & S Us Hwy-301
- 6422 SE 142 Place
- 12472 SE 67th Terrace Rd
- 12600 SE Us Highway 441
