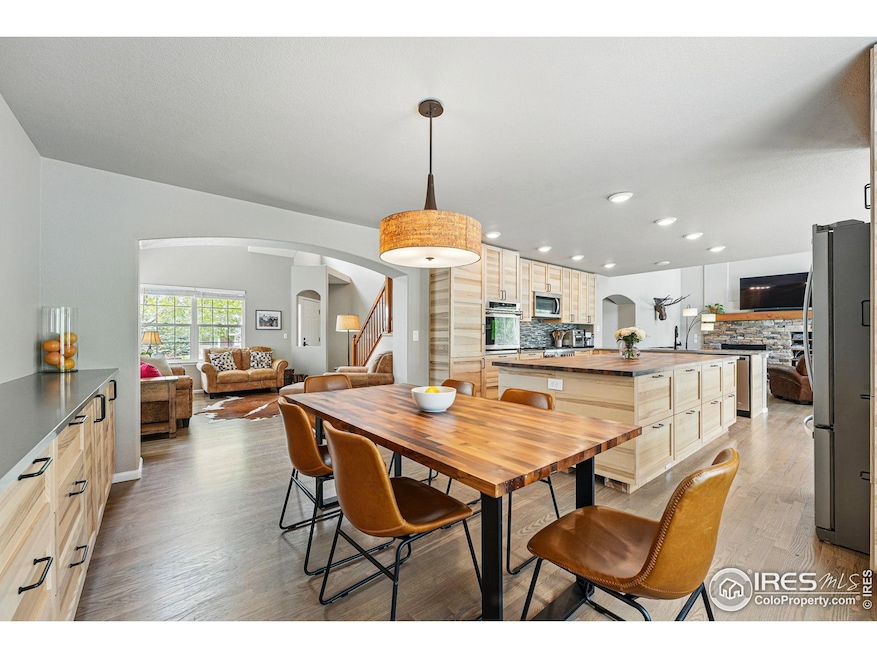Welcome to this updated 6-bed/5-bath home, complete with luxury kitchen, finished basement, large 1/4+ acre lot, 3-car garage, and 2 home offices. Ideally situated at the end of a peaceful cul-de-sac and backing to open space and trails, this cozy 4,015 sqft haven offers privacy, space, comfort and convenience. Upstairs you'll find 4 beds and 3 baths, large primary with 5-piece en-suite bath, 2nd and 3rd beds adjoined by a full Jack-and-Jill bath, and a 4th bed with its own full en-suite bath. On the main you have laundry, 5th bed or office with another en-suite bath, great room with vaulted ceilings, spacious living room, expansive dining room, and fully updated kitchen, with striking 10-foot walnut butcher block island, thoughtfully planned cabinetry and high-end stainless-steel appliances. The basement is fully finished with a wet bar, living space, bdrm, office, and bonus nook perfect for foosball or poker. The home's outdoor living is equally impressive, featuring a large patio and deck that blend seamlessly with the natural surroundings, a tranquil space to enjoy morning coffee or evening relaxation amid soothing wildlife sounds. A welcoming front porch provides a shaded retreat overlooking the quiet neighborhood. Toping it off, the roof is a brand new, class 4, hail resistant shingle, with potential to save money on insurance and last for decades! This quiet community is designed with wellness in mind, featuring open space parks, multiple swimming pools and numerous playgrounds, providing ample opportunities for recreation and relaxation. Its proximity and access to local trails, extensive pedestrian walkways, bike paths, beautifully maintained open spaces, parks, and top-rated Douglas County schools puts this home atop the cream of the crop. Located in Castle Pines makes it perfectly situated just south of Denver/DTC and north of Castle Rock with access to award-winning golf courses and a nice mix of easy to access retail, restaurants, and groceries.







