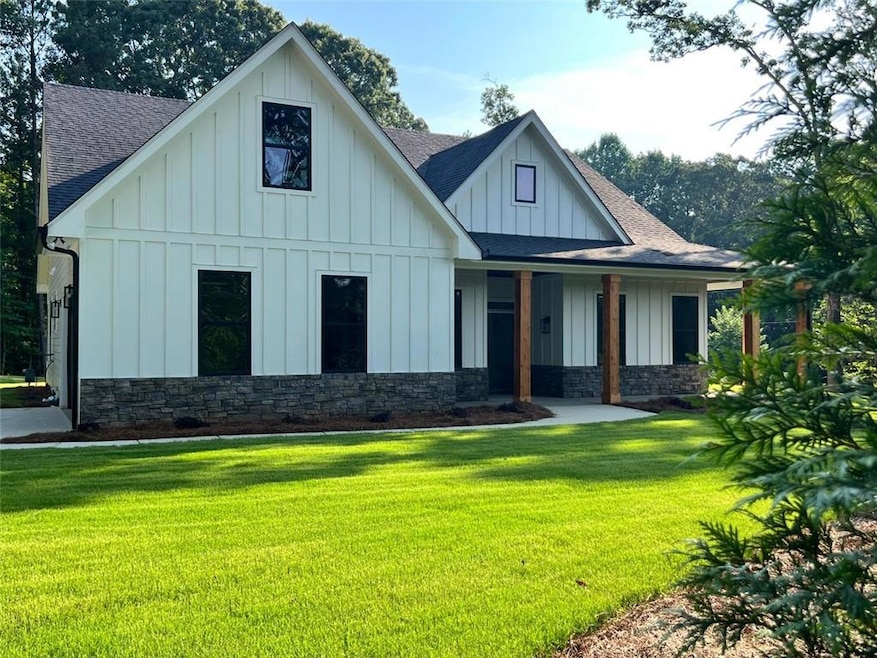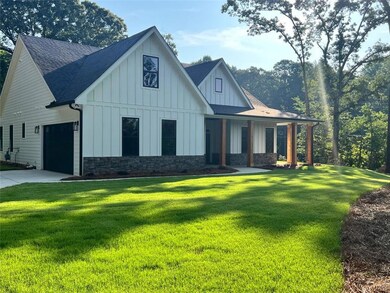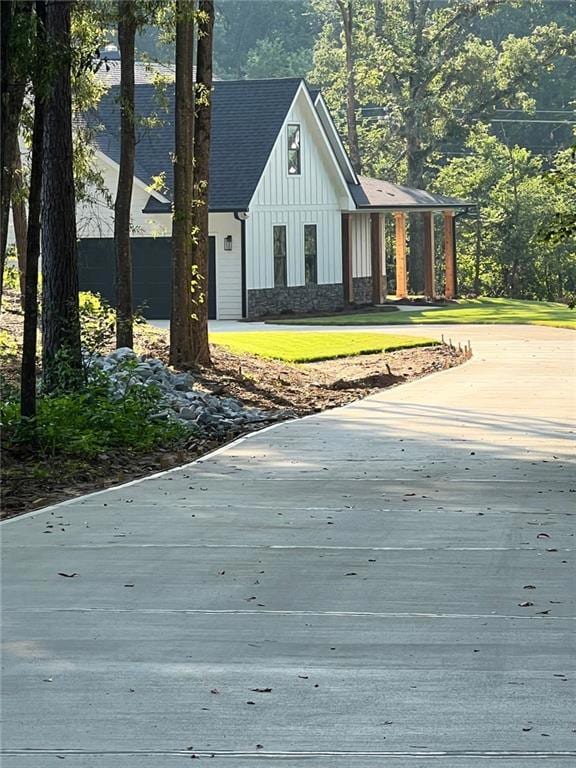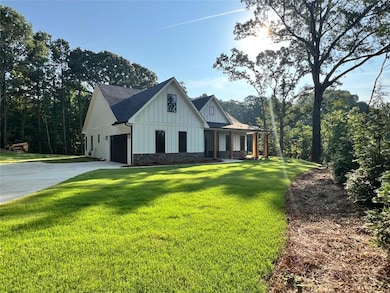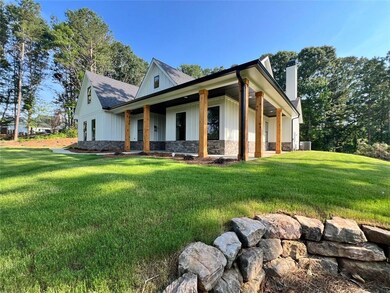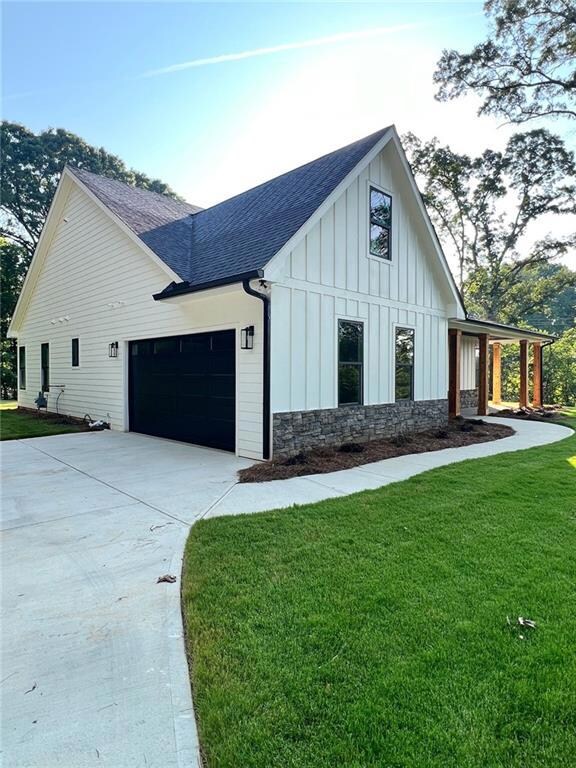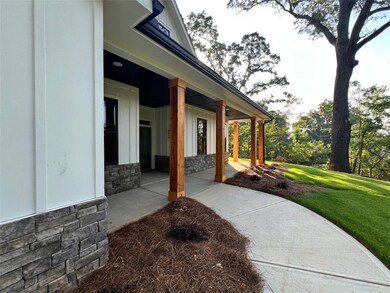
$588,900
- 5 Beds
- 4 Baths
- 2,923 Sq Ft
- 138 Daffodil Landing
- Dallas, GA
NatureWalk at Seven Hills- Cul-de-Sac Location!This beautifully crafted home offers a blend of timeless charm and modern comfort. Thoughtfully designed with meticulous attention to detail, the open-concept layout features luxury vinyl plank flooring throughout the main level and a seamless flow for everyday living and entertaining.Chef's kitchen, featuring quartz countertops, an
Lalon Haygood Berkshire Hathaway HomeServices Georgia Properties
