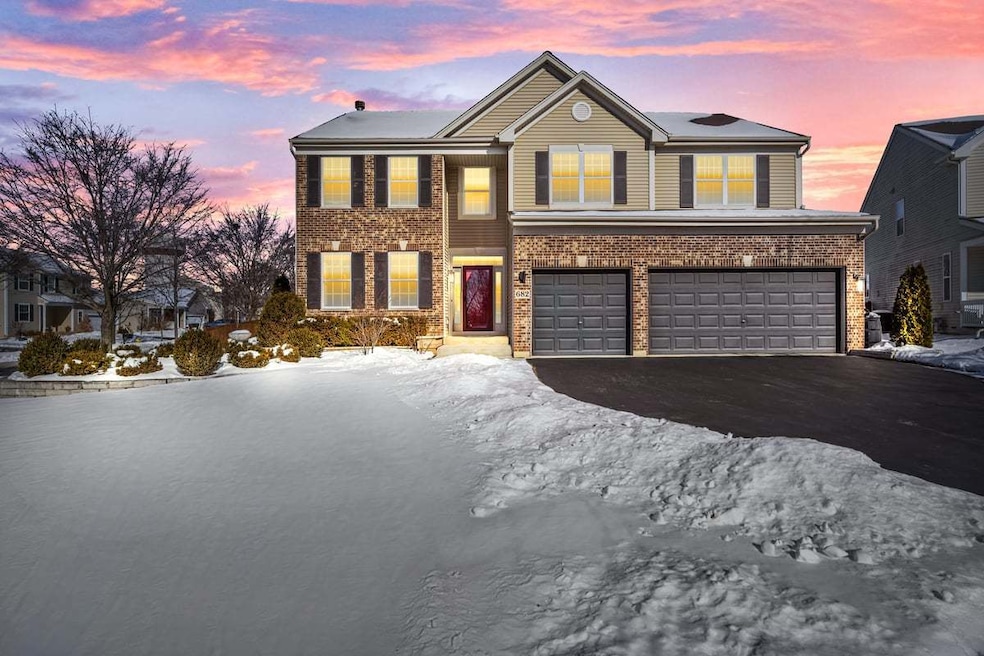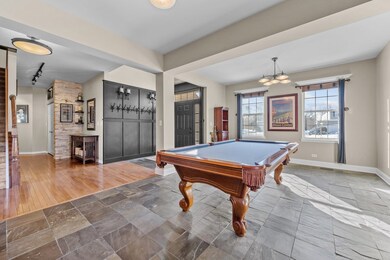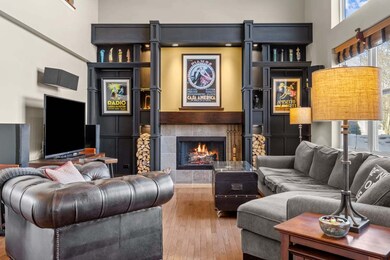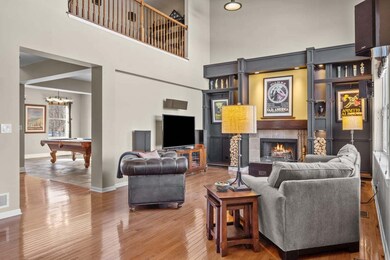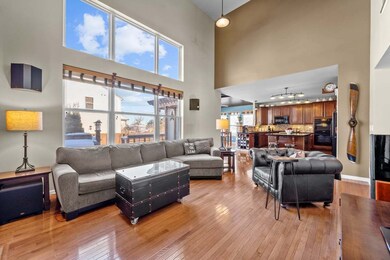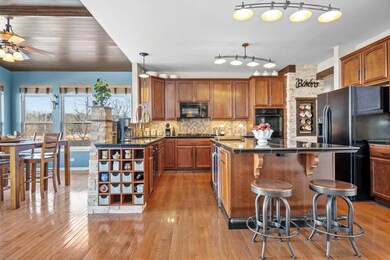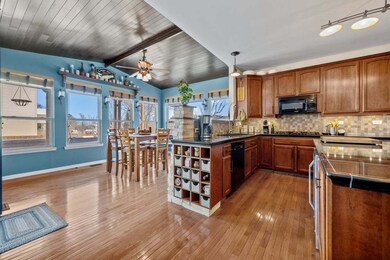
682 Golden View Ct Round Lake, IL 60073
Estimated Value: $423,000 - $491,846
Highlights
- Property is near a park
- Home Office
- 3 Car Attached Garage
- Wine Refrigerator
- Double Oven
- Living Room
About This Home
As of April 2023~~Unbelievable Updates~~ Beautifully updated 4 bedroom, 2 1/2 bath home located on a quiet cul-de-sac. Over 3,000 sqft of total finished living space. Amazing fenced in backyard with custom deck and built-in benches with mature landscaping. Main floor is open concept and lives large with vaulted ceilings. Kitchen features hardwood flooring, large island, double oven, wine fridge and pantry. Eat in area/sunroom is filled with light and views of the yard. Main floor office has access to backyard. Second floor features 4 bedrooms and a loft overlooking the family room. Large primary bedroom overlooks back yard and has lovely master bath with separate shower/tub and large walk-in closet. Home is impeccably maintained and is so perfectly updated it feels like new construction. Subdivision is surrounded by Lake County Forest Preserve. Walking distance to trails. Close to shopping and interstate. Great Wauconda School District!
Last Agent to Sell the Property
Baird & Warner Fox Valley - Geneva License #475176531 Listed on: 02/07/2023

Home Details
Home Type
- Single Family
Est. Annual Taxes
- $10,433
Year Built
- Built in 2008
Lot Details
- 0.25
HOA Fees
- $23 Monthly HOA Fees
Parking
- 3 Car Attached Garage
- Driveway
- Parking Space is Owned
Home Design
- Asphalt Roof
Interior Spaces
- 3,032 Sq Ft Home
- 2-Story Property
- Wood Burning Fireplace
- Fireplace With Gas Starter
- Family Room with Fireplace
- Living Room
- Dining Room
- Home Office
Kitchen
- Double Oven
- Microwave
- Dishwasher
- Wine Refrigerator
Bedrooms and Bathrooms
- 4 Bedrooms
- 4 Potential Bedrooms
Laundry
- Laundry Room
- Laundry on main level
- Dryer
- Washer
- Sink Near Laundry
Unfinished Basement
- Basement Fills Entire Space Under The House
- 9 Foot Basement Ceiling Height
- Rough-In Basement Bathroom
Schools
- Robert Crown Elementary School
- Wauconda Middle School
- Wauconda Comm High School
Utilities
- Central Air
- Heating System Uses Natural Gas
Additional Features
- Lot Dimensions are 85x125x104x109
- Property is near a park
Community Details
- Jim Gertz Association
- Autumn Grove Subdivision
- Property managed by Autumn Grove
Listing and Financial Details
- Homeowner Tax Exemptions
Ownership History
Purchase Details
Home Financials for this Owner
Home Financials are based on the most recent Mortgage that was taken out on this home.Purchase Details
Home Financials for this Owner
Home Financials are based on the most recent Mortgage that was taken out on this home.Purchase Details
Home Financials for this Owner
Home Financials are based on the most recent Mortgage that was taken out on this home.Similar Homes in the area
Home Values in the Area
Average Home Value in this Area
Purchase History
| Date | Buyer | Sale Price | Title Company |
|---|---|---|---|
| Bell Anthony P | $457,000 | None Listed On Document | |
| Wells Eric T | -- | Fidelity National Title | |
| Wells Eric T | $359,000 | Ticor Title Insurance Co |
Mortgage History
| Date | Status | Borrower | Loan Amount |
|---|---|---|---|
| Open | Bell Anthony P | $365,600 | |
| Previous Owner | Wells Eric T | $219,450 | |
| Previous Owner | Wells Eric T | $275,000 | |
| Previous Owner | Gunderson Paul | $37,100 | |
| Previous Owner | Wells Eric T | $286,900 | |
| Previous Owner | Wells Eric T | $35,800 |
Property History
| Date | Event | Price | Change | Sq Ft Price |
|---|---|---|---|---|
| 04/03/2023 04/03/23 | Sold | $457,000 | +1.6% | $151 / Sq Ft |
| 02/15/2023 02/15/23 | Pending | -- | -- | -- |
| 02/07/2023 02/07/23 | For Sale | $450,000 | -- | $148 / Sq Ft |
Tax History Compared to Growth
Tax History
| Year | Tax Paid | Tax Assessment Tax Assessment Total Assessment is a certain percentage of the fair market value that is determined by local assessors to be the total taxable value of land and additions on the property. | Land | Improvement |
|---|---|---|---|---|
| 2024 | $10,119 | $137,468 | $25,026 | $112,442 |
| 2023 | $10,739 | $125,657 | $22,876 | $102,781 |
| 2022 | $10,739 | $118,082 | $23,613 | $94,469 |
| 2021 | $10,433 | $111,577 | $22,312 | $89,265 |
| 2020 | $10,242 | $106,345 | $21,266 | $85,079 |
| 2019 | $9,126 | $100,505 | $20,098 | $80,407 |
| 2018 | $9,768 | $99,239 | $29,298 | $69,941 |
| 2017 | $9,708 | $97,833 | $28,959 | $68,874 |
| 2016 | $9,160 | $92,645 | $27,423 | $65,222 |
| 2015 | $8,777 | $85,050 | $25,175 | $59,875 |
| 2014 | $8,752 | $87,130 | $24,567 | $62,563 |
| 2012 | $8,518 | $87,359 | $23,504 | $63,855 |
Agents Affiliated with this Home
-
Meg Whitted

Seller's Agent in 2023
Meg Whitted
Baird Warner
(630) 388-8979
1 in this area
223 Total Sales
-
Jodi Cinq-Mars

Buyer's Agent in 2023
Jodi Cinq-Mars
Keller Williams North Shore West
(847) 767-7358
3 in this area
376 Total Sales
Map
Source: Midwest Real Estate Data (MRED)
MLS Number: 11710202
APN: 09-02-407-031
- 820 Chopin Place
- 26222 Illinois 120
- 25651 W Il Route 60
- 552 Richard Brown Blvd
- 1471 Baroque Ave
- 1082 Piccolo Ln
- 26222 W Belvidere Rd
- 30351 N Us Highway 12
- 27065-9 Illinois 120
- 2850 Cattail Ct Unit C
- 2835 Cattail Ct Unit B
- 29840 N Garland Rd
- 2751 Cedar Creek Cutoff Rd Unit 2A
- 29650 N Garland Rd
- 2360 Savanna Dr Unit 1B
- 2363 Trailside Ln
- 462 S Litchfield Dr
- 2239 Green Glade Way
- 2105 Braeburn Dr Unit E
- 2301 Bluewater Dr
- 682 Golden View Ct
- 690 Golden View Ct
- 835 Singing Hills Dr
- 838 Singing Hills Dr
- 829 Singing Hills Dr
- 844 Singing Hills Dr
- 698 Golden View Ct
- 832 Singing Hills Dr
- 677 Golden View Ct
- 850 Singing Hills Dr
- 823 Singing Hills Dr
- 701 Golden View Ct
- 826 Singing Hills Dr
- 685 Golden View Ct
- 693 Golden View Ct
- 856 Singing Hills Dr
- 817 Singing Hills Dr
- 905 Autumn Grove Ct
- 820 Singing Hills Dr
- 921 Autumn Grove Ct
