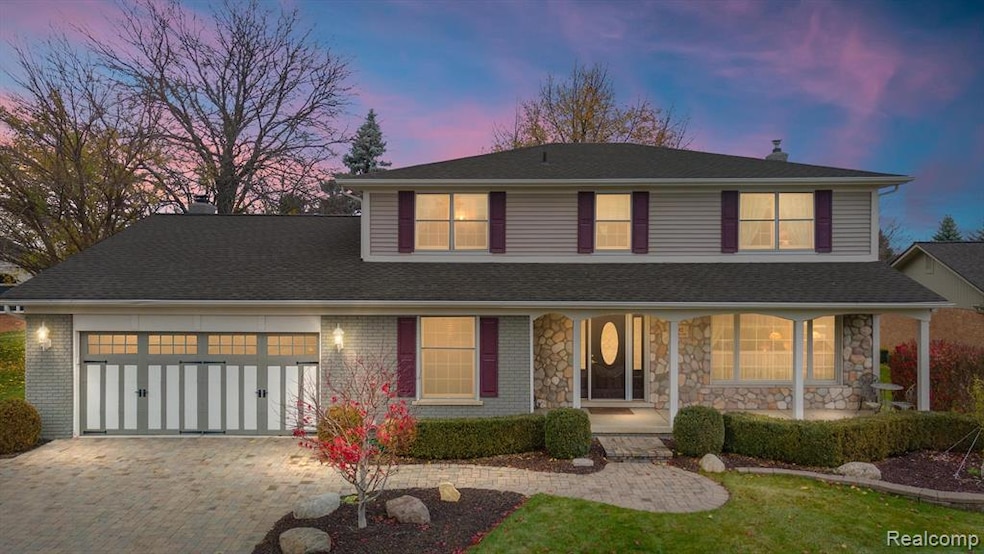Take advantage of an opportunity to own a home in the highly sought-after Brookwood community. Each homeowner shares ownership in the Brookwood Golf Club. Situated on the 7th hole of a beautiful 9-hole golf course, surrounded by 119 acres known for its pristine fairways and fast greens. The home boasts breathtaking curb appeal with a brick and stone front elevation, a brick paver driveway and walkway, and well-landscaped front, side, and rear yards. Enjoy expansive views of the golf course in the back while still maintaining your privacy. The property includes a two-car, attached garage with direct access, and a brand new Coachman Linear design garage door, with opener. Inside, you'll find a well-maintained, immaculate colonial-style home featuring a two-story foyer with hardwood flooring and a den that is perfect for working from home. The bright and inviting living room flows seamlessly into the dining room, making it ideal for larger gatherings. The spacious and organized kitchen offers plenty of cabinetry for your essentials, upper and lower cabinet lighting, stainless steel appliances, an island with a granite countertop, and a bonus kitchen nook addition that provides access to the backyard. The family room invites you to cozy up by the beautiful warm fireplace while enjoying views of the backyard. Conveniently, there's a first-floor laundry area equipped with maple cabinetry, Corian counters, and a storage closet. The second floor features spacious bedrooms, an updated main bath with ceramic tile floors, granite countertop, undermount dual sinks, and custom cabinetry. The oversized primary suite includes an updated attached bath and a walk-in closet with custom designed closet system. Relax and take in the backyard views from your brand-new Trex deck, accessible from the dining room, family room, or kitchen nook. The finished lower level offers added enjoyment for family and friends, with storage rooms featuring built-in shelving to help you stay organized. All mechanicals are updated and well maintained.

