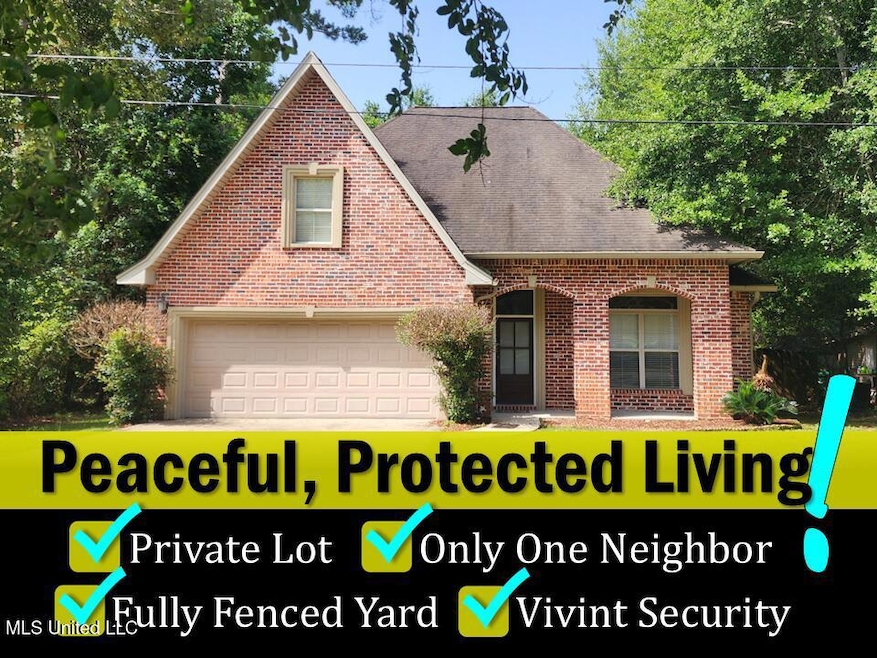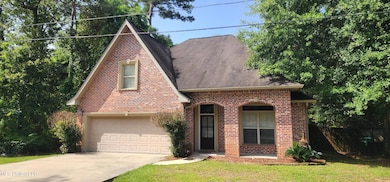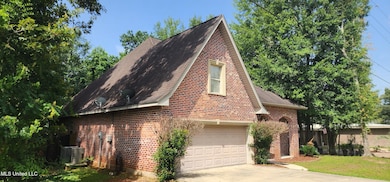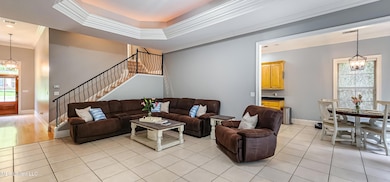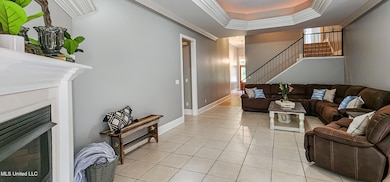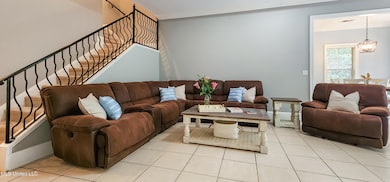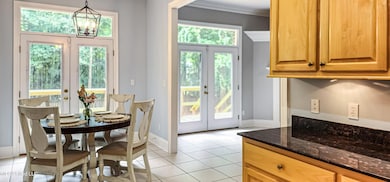682 Hilo Way Diamondhead, MS 39525
Estimated payment $2,028/month
Highlights
- Airport or Runway
- Marina
- Golf Course Community
- East Hancock Elementary School Rated A
- Boating
- Fishing
About This Home
Seller is offering $12375 in concessions with a full price offer! This beautiful French Country home located in the heart of Diamondhead is move in ready offering 4 bedrooms, 3 full bathrooms, tile floors and tall ceilings with an all brick exterior, gutters, leaf guards & downspouts, and fenced in backyard! There is plenty of space for everyone here... Downstairs, there are 2 bedrooms and a hall full bath, the primary suite, with ensuite and large walk-in closet, a large living space with gas corner fireplace, gorgeous crown molding and lit tray ceilings. Enjoy your spacious galley kitchen with dining area, all while enjoying all of the natural light pouring in from the 3 sets of french doors lining the back of the home and walking out to an expansive back deck, recently reconstructed. Laundry is located conveniently off of the double car garage along with a large pantry. Upstairs, you will find a very large bedroom or bonus area complete with a full bath and large walk-in closet, which also houses the access to the walk-in attic space. Home has been well taken care of, most appliances are on the newer side and the home is equipped with a camera system, monitored by vivint. Come see everything this beautiful home has to offer!
Home Details
Home Type
- Single Family
Est. Annual Taxes
- $2,452
Year Built
- Built in 2004
Lot Details
- 9,583 Sq Ft Lot
- Back Yard Fenced
HOA Fees
Parking
- 2 Car Direct Access Garage
- Front Facing Garage
- Driveway
Home Design
- Brick Exterior Construction
- Slab Foundation
- Architectural Shingle Roof
Interior Spaces
- 2,289 Sq Ft Home
- 1.5-Story Property
- Crown Molding
- Tray Ceiling
- Gas Fireplace
- Blinds
- French Doors
- Living Room with Fireplace
- Storage
- Attic Floors
Kitchen
- Electric Range
- Microwave
- Dishwasher
- Granite Countertops
Flooring
- Carpet
- Ceramic Tile
Bedrooms and Bathrooms
- 4 Bedrooms
- Primary Bedroom on Main
- Walk-In Closet
- 3 Full Bathrooms
- Double Vanity
- Hydromassage or Jetted Bathtub
- Separate Shower
Laundry
- Laundry Room
- Laundry on main level
- Washer and Electric Dryer Hookup
Outdoor Features
- Rain Gutters
Schools
- East Hancock Elementary School
- Hancock Middle School
- Hancock High School
Utilities
- Cooling System Powered By Gas
- Central Heating and Cooling System
Listing and Financial Details
- Assessor Parcel Number 067q-0-36-063.000
Community Details
Overview
- Association fees include pool service
- Diamondhead Subdivision
- The community has rules related to covenants, conditions, and restrictions
- Community Lake
Amenities
- Restaurant
- Airport or Runway
- Clubhouse
Recreation
- Boating
- Marina
- Golf Course Community
- Tennis Courts
- Sport Court
- Community Playground
- Community Pool
- Fishing
- Park
Map
Home Values in the Area
Average Home Value in this Area
Tax History
| Year | Tax Paid | Tax Assessment Tax Assessment Total Assessment is a certain percentage of the fair market value that is determined by local assessors to be the total taxable value of land and additions on the property. | Land | Improvement |
|---|---|---|---|---|
| 2024 | $2,735 | $21,926 | $1,200 | $20,726 |
| 2023 | $2,606 | $20,890 | $1,200 | $19,690 |
| 2022 | $2,306 | $20,890 | $1,200 | $19,690 |
| 2021 | $2,306 | $20,890 | $1,200 | $19,690 |
| 2020 | $2,165 | $19,250 | $1,200 | $18,050 |
| 2019 | $2,251 | $19,250 | $1,200 | $18,050 |
| 2018 | $4,027 | $30,383 | $1,800 | $28,583 |
| 2017 | $4,027 | $30,383 | $1,800 | $28,583 |
| 2016 | $2,334 | $20,255 | $1,200 | $19,055 |
| 2015 | $2,017 | $18,522 | $1,200 | $17,322 |
| 2014 | $1,982 | $18,522 | $1,200 | $17,322 |
| 2013 | $1,922 | $18,522 | $1,200 | $17,322 |
Property History
| Date | Event | Price | List to Sale | Price per Sq Ft | Prior Sale |
|---|---|---|---|---|---|
| 11/14/2025 11/14/25 | Price Changed | $328,987 | 0.0% | $144 / Sq Ft | |
| 11/11/2025 11/11/25 | Price Changed | $328,988 | 0.0% | $144 / Sq Ft | |
| 11/06/2025 11/06/25 | Price Changed | $328,989 | 0.0% | $144 / Sq Ft | |
| 11/05/2025 11/05/25 | Price Changed | $328,990 | 0.0% | $144 / Sq Ft | |
| 11/04/2025 11/04/25 | Price Changed | $328,995 | 0.0% | $144 / Sq Ft | |
| 10/22/2025 10/22/25 | Price Changed | $329,000 | -1.6% | $144 / Sq Ft | |
| 10/09/2025 10/09/25 | Price Changed | $334,495 | 0.0% | $146 / Sq Ft | |
| 09/23/2025 09/23/25 | Price Changed | $334,500 | -0.1% | $146 / Sq Ft | |
| 08/19/2025 08/19/25 | Price Changed | $335,000 | -2.9% | $146 / Sq Ft | |
| 07/02/2025 07/02/25 | For Sale | $345,000 | +56.9% | $151 / Sq Ft | |
| 12/12/2013 12/12/13 | Sold | -- | -- | -- | View Prior Sale |
| 12/02/2013 12/02/13 | Pending | -- | -- | -- | |
| 08/23/2013 08/23/13 | For Sale | $219,900 | -- | $96 / Sq Ft |
Purchase History
| Date | Type | Sale Price | Title Company |
|---|---|---|---|
| Warranty Deed | -- | -- | |
| Quit Claim Deed | -- | -- | |
| Warranty Deed | -- | -- |
Source: MLS United
MLS Number: 4118043
APN: 067Q-0-36-063.000
- 262 Lanai Village Unit 262
- 696 Apuwai Place
- 7936 Hapuna Place
- 208 Lakeside Villla Unit 208
- 8850 Kipapa Way
- 205 Lanai Village Unit 205 A Lanai vlg
- 56129 Diamondhead Dr E
- 229 Molokai Village Unit G
- 85042 Pohaku Dr
- 554 Hanauma Place
- 85014 Diamondhead Lakes Blvd
- 3 Quail Creek
- 395 Felicity St
- 485 Ruella Ave
- 699 Dunbar Ave Unit 303
- 300 Seminary Dr Unit 12
- 4010 Blue Jay St
- 4024 Blue Jay St
- 4021 Blue Jay St
- 312 Ulman Ave Unit B
