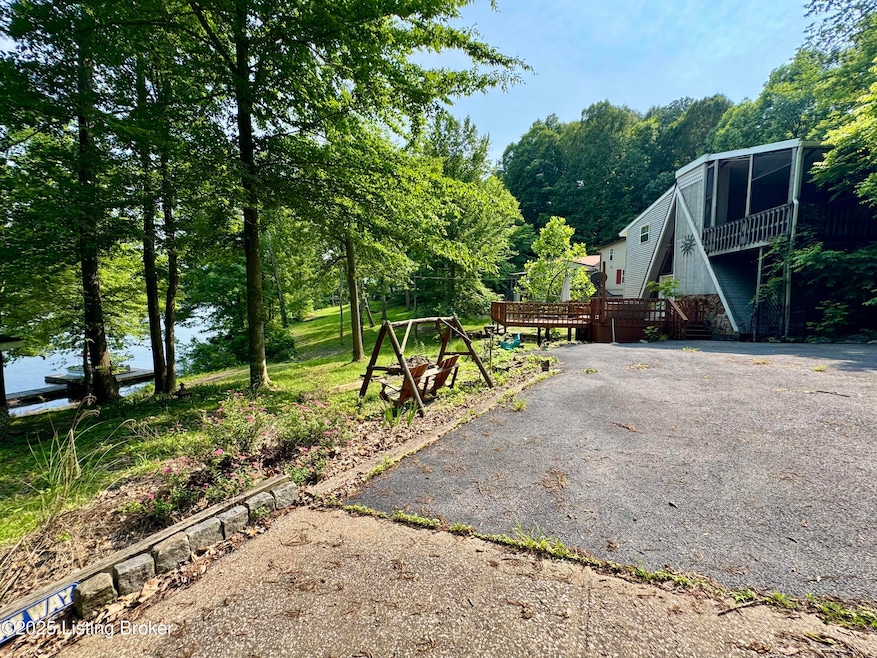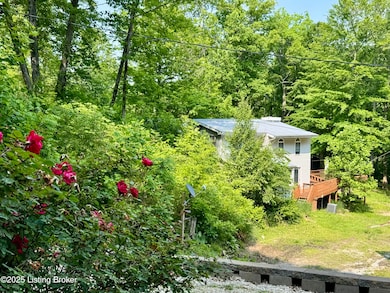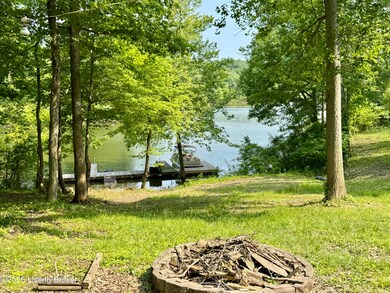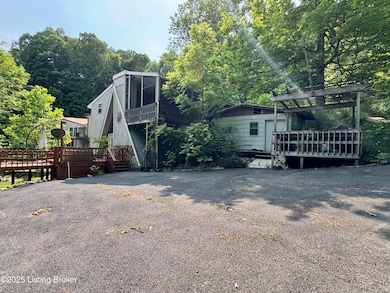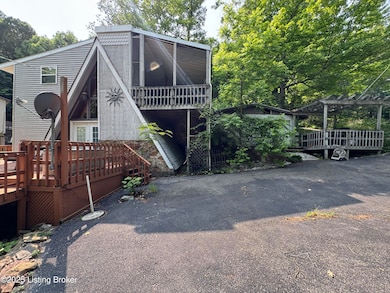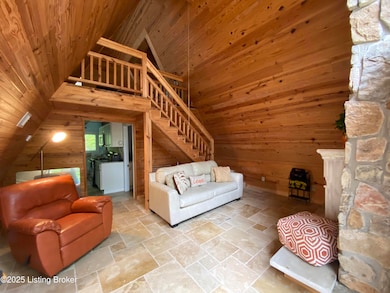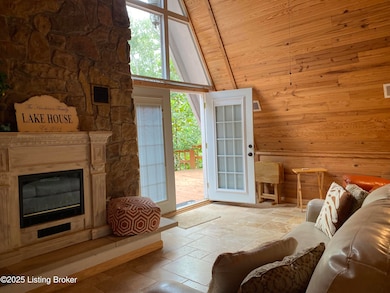
682 Hornback Mill Ln Leitchfield, KY 42754
Estimated payment $1,295/month
Highlights
- Very Popular Property
- Deck
- Screened Porch
- Boat Slip
- No HOA
- Forced Air Heating and Cooling System
About This Home
The secret is out, hurry don't doubt! 682 Hornback Mill Ln. is hidden away on a quiet dead end road so you feel like you are truly getting away. Through the gate & down the drive, there is plenty of parking on the huge paved pad and under the carport. What you'll notice first about the lakefront property is the water view & easy access to the property's 2 dock slips at the bottom of its 2 waterfront lots. Sit in the gazebo, on the swing, around the fire pit or deck and enjoy the outdoors. Check out the grilling deck with all the space needed to make this the perfect set up for outdoor entertaining. Inside, you'll walk into the gathering room lined with rustic charm, including windows to see the outside view from within. On the main level, there is also a kitchen, half bath with laundry, and full bathroom off one of the two bedrooms on the first floor. Upstairs the spacious loft is ideal for an alternative option to a primary bedroom with attached spacious primary bathroom. Outside the loft's sliding glass doors is a large second story screened-in porch and separate bunk house for more fun! Storage room & storage shed too. This place is ready to use and enjoy, but some love and maintenance will finish what the owners started. The listing is being sold as-is, but the Sellers are offering a $25,000 credit at Closing for the Buyers to use towards any findings or updates the new owners take on.
Home Details
Home Type
- Single Family
Est. Annual Taxes
- $1,206
Home Design
- Metal Roof
- Vinyl Siding
Interior Spaces
- 1,396 Sq Ft Home
- 2-Story Property
- Screened Porch
Bedrooms and Bathrooms
- 3 Bedrooms
Parking
- 2 Carport Spaces
- Driveway
Outdoor Features
- Boat Slip
- Deck
Utilities
- Forced Air Heating and Cooling System
- Septic Tank
Community Details
- No Home Owners Association
- Hornback Mills Subdivision
Listing and Financial Details
- Tax Lot 44, 45
- Assessor Parcel Number HM 44
Map
Home Values in the Area
Average Home Value in this Area
Tax History
| Year | Tax Paid | Tax Assessment Tax Assessment Total Assessment is a certain percentage of the fair market value that is determined by local assessors to be the total taxable value of land and additions on the property. | Land | Improvement |
|---|---|---|---|---|
| 2024 | $1,206 | $130,000 | $30,000 | $100,000 |
| 2023 | $1,218 | $130,000 | $30,000 | $100,000 |
| 2022 | $1,226 | $130,000 | $30,000 | $100,000 |
| 2021 | $1,281 | $130,000 | $30,000 | $100,000 |
| 2020 | $1,291 | $130,000 | $30,000 | $100,000 |
| 2019 | $1,289 | $130,000 | $30,000 | $100,000 |
| 2018 | $1,272 | $130,000 | $0 | $0 |
| 2017 | $1,258 | $130,000 | $0 | $0 |
| 2016 | $1,259 | $125,000 | $30,000 | $95,000 |
| 2015 | $1,272 | $125,000 | $30,000 | $95,000 |
| 2013 | $808 | $85,000 | $20,000 | $65,000 |
Property History
| Date | Event | Price | Change | Sq Ft Price |
|---|---|---|---|---|
| 06/01/2025 06/01/25 | For Sale | $225,000 | -- | $161 / Sq Ft |
Purchase History
| Date | Type | Sale Price | Title Company |
|---|---|---|---|
| Deed | $130,000 | Executive Title Co |
Similar Homes in Leitchfield, KY
Source: Metro Search (Greater Louisville Association of REALTORS®)
MLS Number: 1688433
APN: HM-44
- 1679 Johnny Frank Rd
- 1895 Johnny Frank Rd
- 46 Elm Hill Spur Ln
- L10 1126 Thomason Cemetery Rd
- L9 1126 Thomason Cemetery Rd
- L8 1126 Thomason Cemetery Rd
- L7 1126 Thomason Cemetery Rd
- L6 1126 Thomason Cemetery Rd
- L5 1126 Thomason Cemetery Rd
- L4 1126 Thomason Cemetery Rd
- L3 1126 Thomason Cemetery Rd
- L2 1126 Thomason Cemetery Rd
- L1 1126 Thomason Cemetery Rd
- 925 Elm Hill Ln
- 525 N Riverbend Rd
- 536 Out Post Rd
- 1055 Kiper Whitworth Ln
- 130 S River Bend Rd
- 228 N Riverbend Rd
- 535 S River Bend Rd
