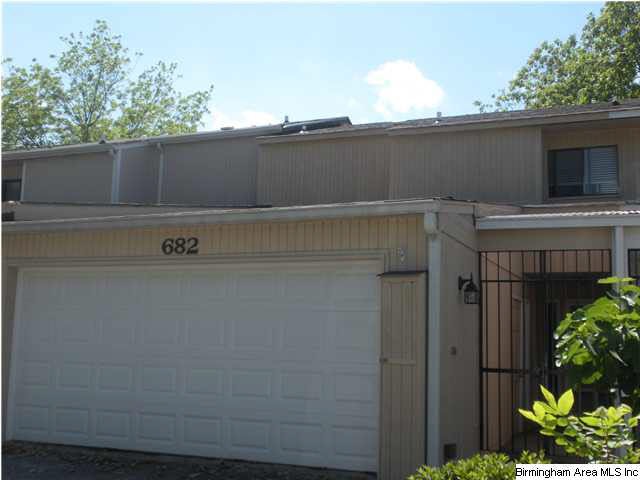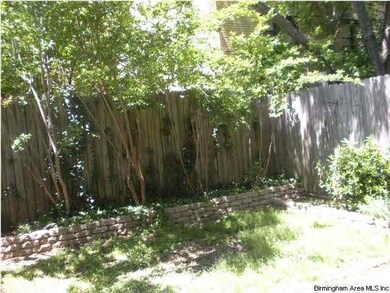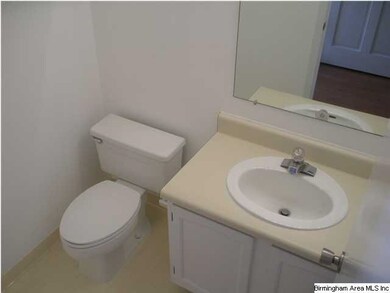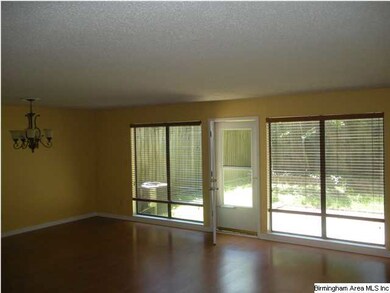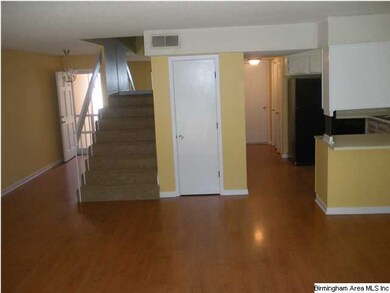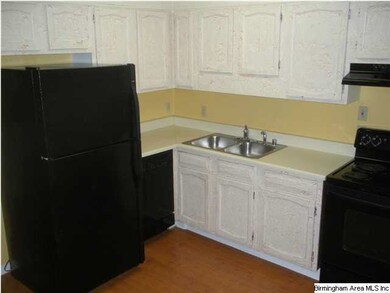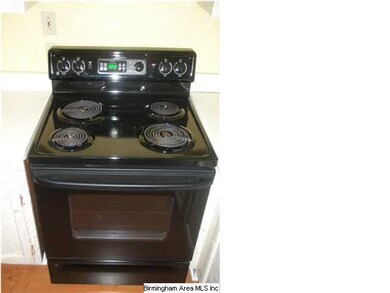
682 Idlewild Cir Birmingham, AL 35205
Glen Iris NeighborhoodHighlights
- Wood Flooring
- 2 Car Attached Garage
- Walk-In Closet
- Fenced Yard
- Interior Lot
- Patio
About This Home
As of February 2025Perfectly located townhome for students or anyone wanting to be close to everything downtown!Great layout for roommates to share costs with 2 bedrooms & 2 private baths & laundry room up PLUS a two-car garage w/covered/gated entry.An open main level is perfect for gathering with friends.Good sized rooms allow for functionality & convenience...You will enjoy the fenced yard for your gardening, entertaining, or relaxing needs--sized just right to provide an escape but not occupy all your time keeping it up.Per owner:newer/updated roof,exterior siding,carpet,light & plumbing fixtures,kitchen appliances & new HVAC installed 2012 with programmable thermostat.So clean & ready for new owners.A perfect spot for the feel of suburban living while enjoying the conveniences of the city & also a perfect time to buy low & take advantage of spectacular interest rates.You get BIG square ftge here for a LOW price.Buying can be cheaper than renting!Hurry to take advantage!Tax value is $137,400
Last Agent to Sell the Property
Georgeann Carter
RE/MAX Advantage License #000063529 Listed on: 04/23/2012
Townhouse Details
Home Type
- Townhome
Est. Annual Taxes
- $1,547
Year Built
- 1979
Lot Details
- Fenced Yard
- Few Trees
Parking
- 2 Car Attached Garage
- Garage on Main Level
- Front Facing Garage
- Off-Street Parking
Home Design
- Slab Foundation
Interior Spaces
- 2-Story Property
- Ceiling Fan
- Window Treatments
- Combination Dining and Living Room
Kitchen
- Dishwasher
- Disposal
Flooring
- Wood
- Carpet
- Laminate
- Tile
- Vinyl
Bedrooms and Bathrooms
- 2 Bedrooms
- Walk-In Closet
- Bathtub and Shower Combination in Primary Bathroom
Laundry
- Laundry Room
- Laundry on upper level
Outdoor Features
- Patio
Utilities
- Heat Pump System
- Electric Water Heater
Listing and Financial Details
- Assessor Parcel Number 29-11-1-002-001.004
Ownership History
Purchase Details
Home Financials for this Owner
Home Financials are based on the most recent Mortgage that was taken out on this home.Purchase Details
Home Financials for this Owner
Home Financials are based on the most recent Mortgage that was taken out on this home.Purchase Details
Home Financials for this Owner
Home Financials are based on the most recent Mortgage that was taken out on this home.Purchase Details
Home Financials for this Owner
Home Financials are based on the most recent Mortgage that was taken out on this home.Similar Homes in the area
Home Values in the Area
Average Home Value in this Area
Purchase History
| Date | Type | Sale Price | Title Company |
|---|---|---|---|
| Warranty Deed | $255,000 | None Listed On Document | |
| Warranty Deed | $114,000 | -- | |
| Warranty Deed | $86,500 | Lawyers Title Insurance Corp | |
| Warranty Deed | $80,500 | -- |
Mortgage History
| Date | Status | Loan Amount | Loan Type |
|---|---|---|---|
| Open | $229,500 | Balloon | |
| Previous Owner | $91,200 | Commercial | |
| Previous Owner | $117,433 | Unknown | |
| Previous Owner | $29,423 | Unknown | |
| Previous Owner | $34,100 | Stand Alone Second | |
| Previous Owner | $87,400 | Unknown | |
| Previous Owner | $86,850 | No Value Available | |
| Previous Owner | $64,400 | No Value Available |
Property History
| Date | Event | Price | Change | Sq Ft Price |
|---|---|---|---|---|
| 02/28/2025 02/28/25 | Sold | $255,000 | +13.3% | $150 / Sq Ft |
| 01/06/2025 01/06/25 | For Sale | $225,000 | +97.4% | $132 / Sq Ft |
| 07/12/2012 07/12/12 | Sold | $114,000 | -8.7% | $67 / Sq Ft |
| 06/20/2012 06/20/12 | Pending | -- | -- | -- |
| 04/23/2012 04/23/12 | For Sale | $124,900 | -- | $73 / Sq Ft |
Tax History Compared to Growth
Tax History
| Year | Tax Paid | Tax Assessment Tax Assessment Total Assessment is a certain percentage of the fair market value that is determined by local assessors to be the total taxable value of land and additions on the property. | Land | Improvement |
|---|---|---|---|---|
| 2024 | $1,547 | $21,340 | -- | -- |
| 2022 | $1,211 | $16,690 | $7,390 | $9,300 |
| 2021 | $1,008 | $13,900 | $4,600 | $9,300 |
| 2020 | $879 | $12,120 | $2,820 | $9,300 |
| 2019 | $879 | $12,120 | $0 | $0 |
| 2018 | $979 | $16,140 | $0 | $0 |
| 2017 | $976 | $26,900 | $0 | $0 |
| 2016 | $1,869 | $12,900 | $0 | $0 |
| 2015 | $996 | $13,740 | $0 | $0 |
| 2014 | $806 | $11,200 | $0 | $0 |
| 2013 | $806 | $11,120 | $0 | $0 |
Agents Affiliated with this Home
-
Erle Fairly

Seller's Agent in 2025
Erle Fairly
ARC Realty Cahaba Heights
(205) 807-2500
1 in this area
154 Total Sales
-
Ken Grodner

Buyer's Agent in 2025
Ken Grodner
Keller Williams Realty Vestavia
(908) 319-8499
6 in this area
127 Total Sales
-

Seller's Agent in 2012
Georgeann Carter
RE/MAX
-
Michelle Lagle Hicks

Buyer's Agent in 2012
Michelle Lagle Hicks
Keller Williams Realty Vestavia
(205) 369-8815
36 Total Sales
Map
Source: Greater Alabama MLS
MLS Number: 529574
APN: 29-00-11-1-002-001.004
- 658 Idlewild Cir
- 616 10th Ct S
- 1426 10th Place S
- 530 10th Ave S
- 604 19th Terrace S
- 612 19th Terrace S
- 1428 11th Place S
- 1801 11th Place S
- 1730 Cullom St S
- 1631 Cullom St S
- 1173 18th Ave S
- 1513 12th St S
- 1300 Beacon Pkwy E Unit 504
- 1300 Beacon Pkwy E Unit 308
- 1300 Beacon Pkwy E Unit 211
- 1300 Beacon Pkwy E Unit 611
- 300 21st Ave S
- 1426 13th Place S
- 1119 Crest Ave
- 101 18th Ct S
