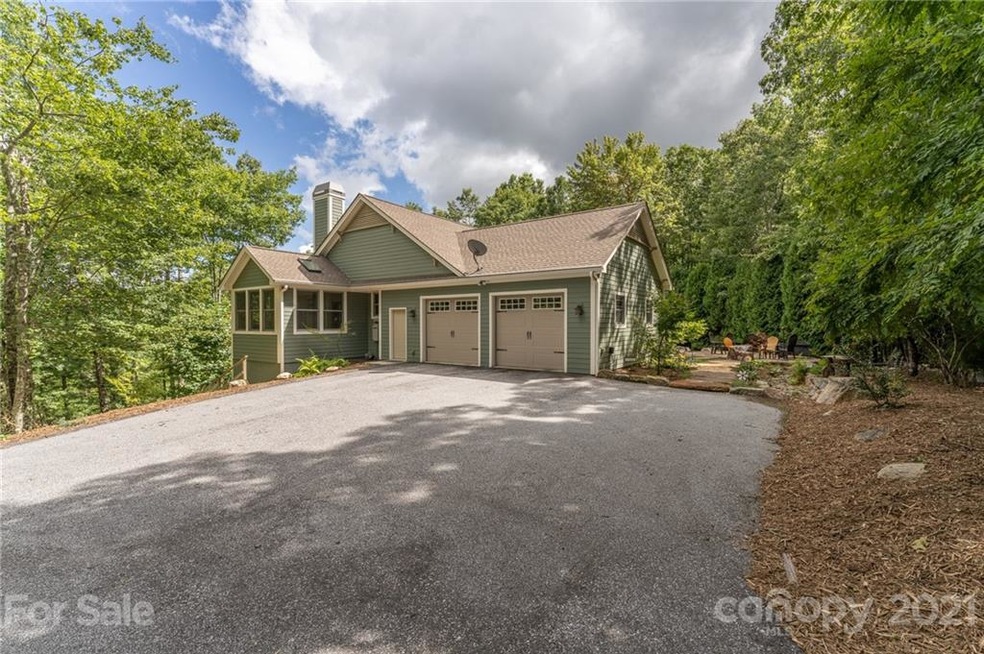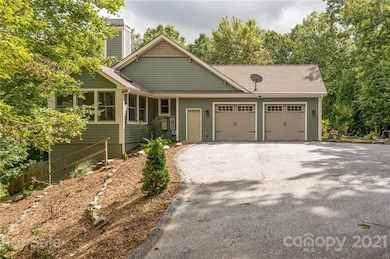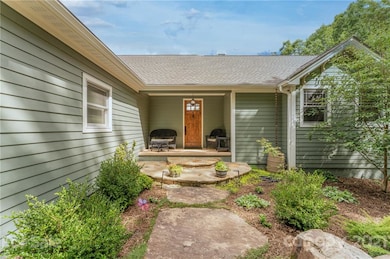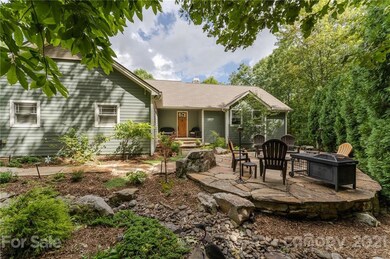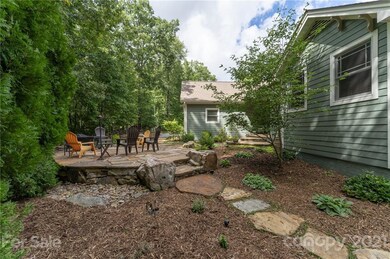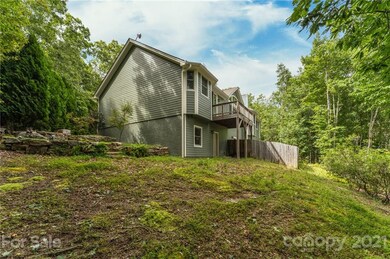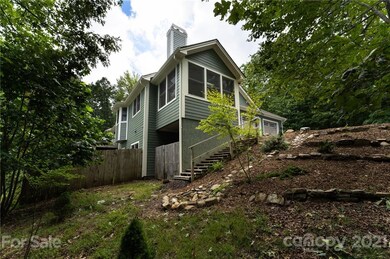
682 Speckled Trout Run Brevard, NC 28712
Estimated Value: $890,000 - $1,036,577
Highlights
- Open Floorplan
- Wooded Lot
- Modern Architecture
- Private Lot
- Wood Flooring
- Fireplace
About This Home
As of February 2022If you're looking for room and privacy this is it. Only 10 miles , about 19 minutes from town. Drive through the woods, by the creek and ferns to this beautiful home. It's tucked away at the end of the paved drive on the back of 5 acres. Walk the flag stone walkway to the firepit area for enjoying the evenings . Then continue to the front door of this well built home. There are three bedrooms, entertainment room, open floor plan to living room picture window to enjoy the view. This home also includes another family room and bonus room to spread out or for guest. Enjoy morning coffee at the picture window or from the master bedroom deck . This quite and private oasis awaits you!
Home Details
Home Type
- Single Family
Est. Annual Taxes
- $3,861
Year Built
- Built in 2008
Lot Details
- Private Lot
- Sloped Lot
- Wooded Lot
HOA Fees
- $100 Monthly HOA Fees
Parking
- Attached Garage
Home Design
- Modern Architecture
- Hardboard
Interior Spaces
- Open Floorplan
- Ceiling Fan
- Fireplace
- Window Treatments
Kitchen
- Electric Oven
- Electric Range
- Microwave
- Dishwasher
Flooring
- Wood
- Tile
- Vinyl
Bedrooms and Bathrooms
- 3 Bedrooms
Laundry
- Laundry Room
- Dryer
- Washer
Utilities
- Heat Pump System
- Power Generator
- Septic Tank
Additional Features
- More Than Two Accessible Exits
- Access to stream, creek or river
Community Details
- Steel Creek Subdivision
- Mandatory home owners association
Listing and Financial Details
- Assessor Parcel Number 8593-77-2135-000
Ownership History
Purchase Details
Home Financials for this Owner
Home Financials are based on the most recent Mortgage that was taken out on this home.Purchase Details
Similar Homes in Brevard, NC
Home Values in the Area
Average Home Value in this Area
Purchase History
| Date | Buyer | Sale Price | Title Company |
|---|---|---|---|
| Sweeney Russell L | $725,000 | Chicago Title | |
| Durina John P | $60,000 | -- |
Mortgage History
| Date | Status | Borrower | Loan Amount |
|---|---|---|---|
| Open | Sweeney Russell L | $543,000 | |
| Previous Owner | Durina John P | $385,000 | |
| Previous Owner | Durina John P | $398,617 | |
| Previous Owner | Durina John P | $417,000 |
Property History
| Date | Event | Price | Change | Sq Ft Price |
|---|---|---|---|---|
| 02/01/2022 02/01/22 | Sold | $725,000 | -3.3% | $226 / Sq Ft |
| 12/08/2021 12/08/21 | Pending | -- | -- | -- |
| 08/24/2021 08/24/21 | For Sale | $749,652 | -- | $234 / Sq Ft |
Tax History Compared to Growth
Tax History
| Year | Tax Paid | Tax Assessment Tax Assessment Total Assessment is a certain percentage of the fair market value that is determined by local assessors to be the total taxable value of land and additions on the property. | Land | Improvement |
|---|---|---|---|---|
| 2024 | $3,861 | $586,530 | $78,660 | $507,870 |
| 2023 | $3,861 | $631,280 | $78,660 | $552,620 |
| 2022 | $3,179 | $482,930 | $78,660 | $404,270 |
| 2021 | $3,155 | $482,930 | $78,660 | $404,270 |
| 2020 | $2,708 | $389,010 | $0 | $0 |
| 2019 | $2,688 | $389,010 | $0 | $0 |
| 2018 | $2,312 | $389,010 | $0 | $0 |
| 2017 | $2,286 | $389,010 | $0 | $0 |
| 2016 | $2,250 | $389,010 | $0 | $0 |
| 2015 | -- | $445,900 | $107,470 | $338,430 |
| 2014 | -- | $445,900 | $107,470 | $338,430 |
Agents Affiliated with this Home
-
Carl Brown

Seller's Agent in 2022
Carl Brown
BluAxis Realty
(828) 506-2537
9 in this area
101 Total Sales
-
Robert Woodson

Buyer's Agent in 2022
Robert Woodson
Allen Tate/Beverly-Hanks Asheville-North
2 in this area
38 Total Sales
Map
Source: Canopy MLS (Canopy Realtor® Association)
MLS Number: 3773364
APN: 8593-77-2135-000
- 999 Mulberry Cir
- TBD Juniper Ln
- 9999 Galax Ln Unit G-11
- 266 Lost Mine Trail
- TBD Mystic Mountain Dr
- 1214 See Off Mountain Rd
- 1640 Eagle Lake Dr
- 130 Greenfield Cir
- 209 Walnut Ridge Rd
- 68 Sherwood Village Ct
- 39 Sherwood Village Ln
- Lot 16 Mountain View Rd
- 141 Danny Ln
- 43 Gold Finch Ct
- 99999 Small Creek Rd Unit 4
- 7660 Greenville Hwy
- Lot 131 Thunder Rd
- 177 Walelu Ct
- 1881 Becky Mountain Rd
- 1883 Rich Mountain Rd
- 682 Speckled Trout Run
- 1027 Steel Creek Rd
- 400 Speckled Trout Run
- TBD Speckled Trout Run
- 1155 Steel Creek Rd
- TBD Steel Creek Rd
- 892 Speckled Trout Run
- 905 Speckled Trout Run
- 593 Speckled Trout Run
- 509 Speckled Trout Run
- 190 Speckled Trout Run
- 1001 Speckled Trout Run
- 321 Speckled Trout Run
- 1078 Slick Rock Rd
- 1086 Slick Rock Rd
- 1138 Slick Rock Rd
- 0000 Slick Rock Rd
- TBD Slick Rock Rd
- 425 Speckled Trout Run
- 1236 Slick Rock Rd
