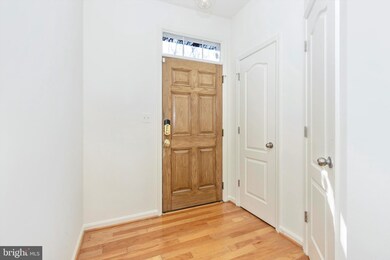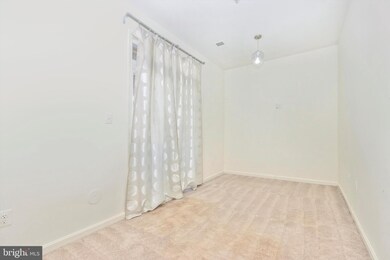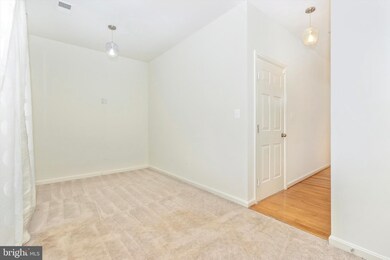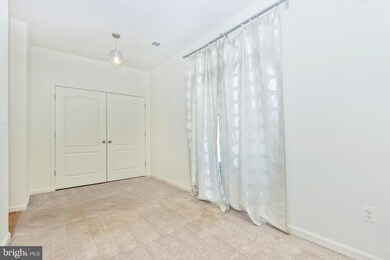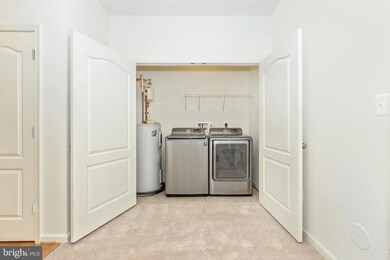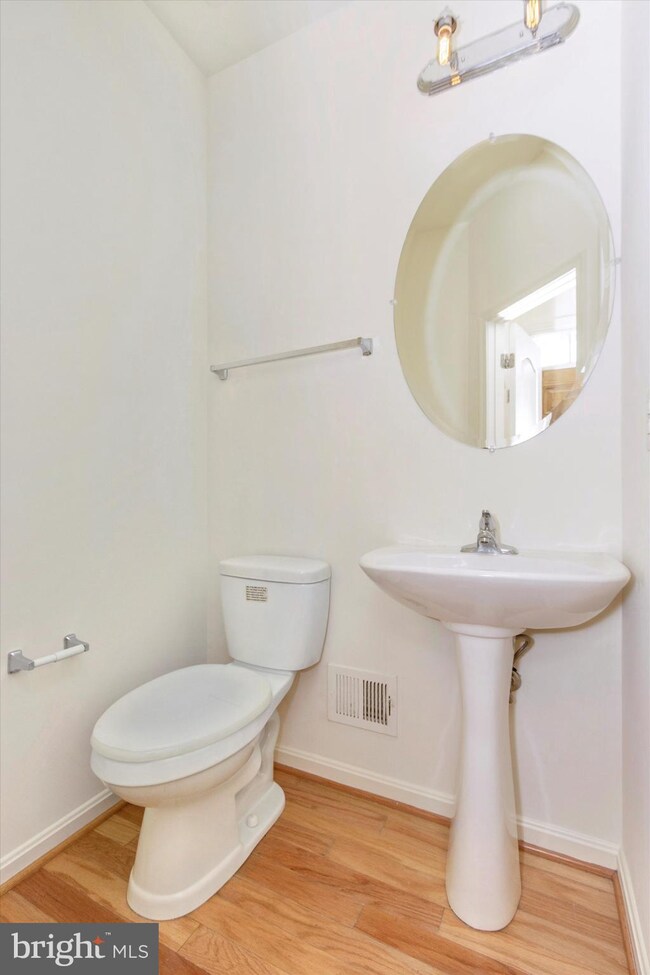
6820 Annapolis Rd Hyattsville, MD 20784
Woodlawn NeighborhoodHighlights
- Open Floorplan
- Contemporary Architecture
- No HOA
- Deck
- Wood Flooring
- 1 Car Direct Access Garage
About This Home
As of January 2024PRIME LOCATION -3 level *garage* end unit townhouse, 9' ceilings 1st and 2nd floor, open floor plan, 42" maple cabinets with granite counter tops, Stainless steel appliances, Pantry, 3/4 bedrooms, 2 full and 2 half baths, gas heat and stove, 2 rear patio doors, spacious deck, fenced patio, sprinkler system and so much
more ! Super convenient to Washington, Baltimore, and Annapolis. ( 495, BWI Pkwy., Route 50 all very close) . Home was just freshly painted and carpets were just professionally steam cleaned. Own your own home for less than rent ! Offer deadline is Wednesday 4/20/2022 at noon and owner reserves the right to accept an offer before the deadline.
Last Agent to Sell the Property
RE/MAX Realty Centre, Inc. License #603940 Listed on: 04/16/2022

Townhouse Details
Home Type
- Townhome
Est. Annual Taxes
- $4,256
Year Built
- Built in 2009
Lot Details
- 3,004 Sq Ft Lot
- Vinyl Fence
- Back Yard
- Property is in excellent condition
Parking
- 1 Car Direct Access Garage
- 1 Driveway Space
- Front Facing Garage
- Garage Door Opener
- Unassigned Parking
Home Design
- Contemporary Architecture
- Slab Foundation
- Asphalt Roof
Interior Spaces
- Property has 3 Levels
- Open Floorplan
- Ceiling height of 9 feet or more
- Family Room Off Kitchen
- Combination Dining and Living Room
Kitchen
- Gas Oven or Range
- <<builtInMicrowave>>
- Dishwasher
- Disposal
Flooring
- Wood
- Wall to Wall Carpet
- Ceramic Tile
Bedrooms and Bathrooms
- 3 Bedrooms
- En-Suite Primary Bedroom
Laundry
- Laundry Room
- Laundry on upper level
- Dryer
- Washer
Finished Basement
- Heated Basement
- Connecting Stairway
- Interior and Exterior Basement Entry
- Garage Access
- Natural lighting in basement
Outdoor Features
- Deck
Utilities
- Central Heating and Cooling System
- Natural Gas Water Heater
Listing and Financial Details
- Assessor Parcel Number 17023649134
Community Details
Overview
- No Home Owners Association
- Landover Hills Subdivision
Pet Policy
- No Pets Allowed
Ownership History
Purchase Details
Home Financials for this Owner
Home Financials are based on the most recent Mortgage that was taken out on this home.Purchase Details
Home Financials for this Owner
Home Financials are based on the most recent Mortgage that was taken out on this home.Purchase Details
Home Financials for this Owner
Home Financials are based on the most recent Mortgage that was taken out on this home.Purchase Details
Similar Homes in Hyattsville, MD
Home Values in the Area
Average Home Value in this Area
Purchase History
| Date | Type | Sale Price | Title Company |
|---|---|---|---|
| Deed | $415,000 | Fidelity National Title | |
| Deed | $380,000 | Paragon Title And Escrow | |
| Deed | $210,000 | Security Title Guarantee Cor | |
| Deed | $165,000 | -- |
Mortgage History
| Date | Status | Loan Amount | Loan Type |
|---|---|---|---|
| Open | $407,483 | FHA | |
| Previous Owner | $323,000 | No Value Available | |
| Previous Owner | $92,000 | Credit Line Revolving | |
| Previous Owner | $17,991 | Purchase Money Mortgage | |
| Previous Owner | $194,000 | New Conventional |
Property History
| Date | Event | Price | Change | Sq Ft Price |
|---|---|---|---|---|
| 01/09/2024 01/09/24 | Sold | $415,000 | 0.0% | $239 / Sq Ft |
| 12/16/2023 12/16/23 | Pending | -- | -- | -- |
| 10/31/2023 10/31/23 | For Sale | $415,000 | +9.2% | $239 / Sq Ft |
| 06/10/2022 06/10/22 | Sold | $380,000 | 0.0% | $165 / Sq Ft |
| 04/20/2022 04/20/22 | Pending | -- | -- | -- |
| 04/16/2022 04/16/22 | For Sale | $380,000 | +81.0% | $165 / Sq Ft |
| 12/22/2014 12/22/14 | Sold | $210,000 | -8.7% | $178 / Sq Ft |
| 10/02/2014 10/02/14 | Pending | -- | -- | -- |
| 09/30/2014 09/30/14 | For Sale | $230,000 | -- | $195 / Sq Ft |
Tax History Compared to Growth
Tax History
| Year | Tax Paid | Tax Assessment Tax Assessment Total Assessment is a certain percentage of the fair market value that is determined by local assessors to be the total taxable value of land and additions on the property. | Land | Improvement |
|---|---|---|---|---|
| 2024 | $4,967 | $307,967 | $0 | $0 |
| 2023 | $4,504 | $276,900 | $70,000 | $206,900 |
| 2022 | $4,380 | $268,567 | $0 | $0 |
| 2021 | $8,059 | $260,233 | $0 | $0 |
| 2020 | $3,618 | $251,900 | $70,000 | $181,900 |
| 2019 | $3,368 | $235,167 | $0 | $0 |
| 2018 | $3,300 | $218,433 | $0 | $0 |
| 2017 | $3,182 | $201,700 | $0 | $0 |
| 2016 | -- | $193,467 | $0 | $0 |
| 2015 | $3,427 | $185,233 | $0 | $0 |
| 2014 | $3,427 | $177,000 | $0 | $0 |
Agents Affiliated with this Home
-
Erik Evans

Seller's Agent in 2024
Erik Evans
Coldwell Banker (NRT-Southeast-MidAtlantic)
(202) 731-3142
2 in this area
67 Total Sales
-
Deborah Kaya

Buyer's Agent in 2024
Deborah Kaya
RE/MAX
(202) 656-5228
2 in this area
54 Total Sales
-
Vicki Reyes

Seller's Agent in 2022
Vicki Reyes
RE/MAX
(301) 452-0157
1 in this area
127 Total Sales
-
T
Seller's Agent in 2014
Ted Brady
Bennett Realty Solutions
-
Terri Tutt Daniel

Buyer's Agent in 2014
Terri Tutt Daniel
Samson Properties
(301) 302-1042
37 Total Sales
Map
Source: Bright MLS
MLS Number: MDPG2039410
APN: 02-3649134
- 4714 Glenoak Rd
- 4827 69th Place
- 4704 Rockford Dr
- 4828 Woodlawn Dr
- 6717 Newport Rd
- 6709 Stanton Rd
- 4004 Meadow Trail Ln
- 3922 Meadow Trail Ln
- 6730 Darby Rd
- 6701 Furman Pkwy
- 6612 Stockton Ln
- 7020 Taylor Terrace
- 3902 Thornwood Rd
- 4413 72nd Ave
- 5312 67th Ave
- 4905 66th Ave
- 3503 65th Ave
- 6900 Freeport St
- 3830 Devil Tree Ct
- 4914 66th Ave

