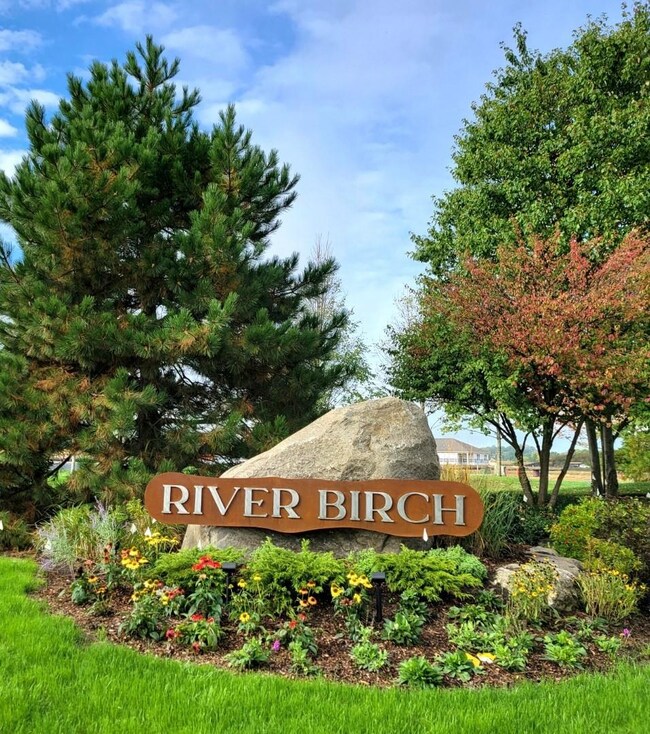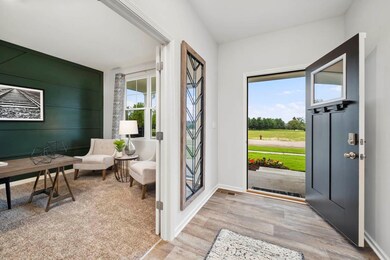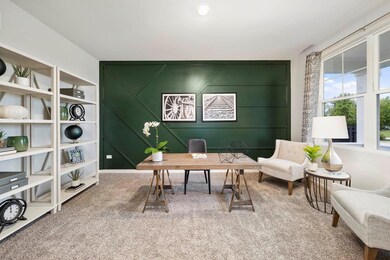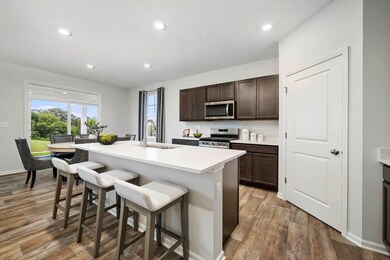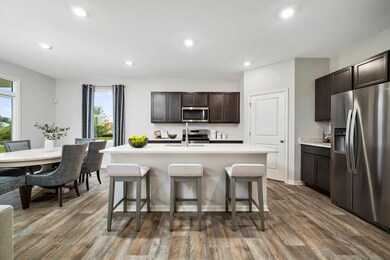
6820 Cobble Springs Ln Wonder Lake, IL 60097
Estimated Value: $428,000 - $438,974
Highlights
- New Construction
- Open Floorplan
- Community Lake
- McHenry Community High School - Upper Campus Rated A-
- Landscaped Professionally
- Property is near a park
About This Home
As of May 2022Your brand-new home in stunning Stonewater is under construction and will be ready for summer move-in! Welcome to the Henley, an open and flexible floor plan with 2600 square feet, 3-car garage, brick accent exterior. The interior offers 9 ft ceilings on the first floor, plus 4 bedrooms and a loft on the 2nd floor! As soon as you walk into your new home, you will be amazed at the possibilities. A flex room on the main floor gives you the option of a den/office, living room, or playroom. Enjoy everyday meals and entertaining in this open concept kitchen layout flowing into the perfectly sized family room. The kitchen must-haves are all here: large island with overhang for stools, White designer cabinetry, walk-in pantry, stainless steel appliances, Iced white quartz countertops, and easy to maintain flooring. A first-floor powder room tucked away for privacy and you will love the garage entry with a huge walk-in closet for shoes, coats, purses, and backpacks. More flexible space is waiting upstairs in the 2nd floor loft, allowing you to create a space to suit your needs, easily adaptable to your lifestyle at any stage. Your primary bedroom features a huge walk-in closet and en suite private bathroom, with raised height dual sink vanity and walk in shower. No shortage of closet and storage space here, with 3 additional bedrooms and nicely appointed hall bath. No more carrying loads of laundry up and down the stairs because your new home has a 2nd floor laundry! Impressive innovative ERV furnace system, tankless water heater, Smart Home technology round out the amazing features this home has to offer. Make an appointment to see this beautiful 2-story home in Stonewater @ Wonder Lake ! Exterior and interior photos are of a similar home. Exterior will have brick detail, not stone. NO SSA
Last Agent to Sell the Property
Daynae Gaudio
Daynae Gaudio License #471011444 Listed on: 02/16/2022
Home Details
Home Type
- Single Family
Est. Annual Taxes
- $9,283
Year Built
- Built in 2022 | New Construction
Lot Details
- Lot Dimensions are 139 x 120 x 25 x 120
- Landscaped Professionally
- Paved or Partially Paved Lot
HOA Fees
Parking
- 3 Car Attached Garage
- Driveway
- Parking Space is Owned
Home Design
- Traditional Architecture
- Slab Foundation
- Asphalt Roof
- Vinyl Siding
- Concrete Perimeter Foundation
Interior Spaces
- 2,600 Sq Ft Home
- 2-Story Property
- Open Floorplan
- Ceiling height of 9 feet or more
- Great Room
- Breakfast Room
- Loft
- Carbon Monoxide Detectors
Kitchen
- Range
- Microwave
- Dishwasher
- Stainless Steel Appliances
- Disposal
Bedrooms and Bathrooms
- 4 Bedrooms
- 4 Potential Bedrooms
- Walk-In Closet
- Dual Sinks
Laundry
- Laundry Room
- Laundry on upper level
- Gas Dryer Hookup
Location
- Property is near a park
Schools
- Harrison Elementary School
- Mchenry High School- Freshman Ca
Utilities
- Central Air
- Heating System Uses Natural Gas
- ENERGY STAR Qualified Water Heater
Community Details
- Association fees include insurance
- Linda Raumm Association, Phone Number (847) 459-1222
- Stonewater Subdivision, Henley Floorplan
- Property managed by Foster Premier
- Community Lake
Ownership History
Purchase Details
Home Financials for this Owner
Home Financials are based on the most recent Mortgage that was taken out on this home.Similar Homes in the area
Home Values in the Area
Average Home Value in this Area
Purchase History
| Date | Buyer | Sale Price | Title Company |
|---|---|---|---|
| Calderon Jorge | $380,000 | None Listed On Document |
Mortgage History
| Date | Status | Borrower | Loan Amount |
|---|---|---|---|
| Open | Calderon Jorge | $373,107 |
Property History
| Date | Event | Price | Change | Sq Ft Price |
|---|---|---|---|---|
| 05/13/2022 05/13/22 | Sold | $379,990 | 0.0% | $146 / Sq Ft |
| 02/24/2022 02/24/22 | Pending | -- | -- | -- |
| 02/16/2022 02/16/22 | For Sale | $379,990 | -- | $146 / Sq Ft |
Tax History Compared to Growth
Tax History
| Year | Tax Paid | Tax Assessment Tax Assessment Total Assessment is a certain percentage of the fair market value that is determined by local assessors to be the total taxable value of land and additions on the property. | Land | Improvement |
|---|---|---|---|---|
| 2023 | $9,283 | $121,525 | $16,976 | $104,549 |
| 2022 | $7,436 | $85,734 | $15,749 | $69,985 |
| 2021 | $0 | $99 | $99 | $0 |
Agents Affiliated with this Home
-
D
Seller's Agent in 2022
Daynae Gaudio
Daynae Gaudio
(847) 787-9320
1,570 Total Sales
-
Melissa Gasmann

Buyer's Agent in 2022
Melissa Gasmann
Berkshire Hathaway HomeServices Starck Real Estate
(815) 814-4029
52 Total Sales
Map
Source: Midwest Real Estate Data (MRED)
MLS Number: 11326298
APN: 09-20-351-002
- 6904 Spruce Ct
- 6902 Spruce Ct
- 2021 Winterberry Trail
- 2278 Cobble Springs Dr
- 2280 Cobble Springs Dr
- 2011 Winterberry Trail
- 2009 Winterberry Trail
- 2029 Magnolia Ln
- 2007 Winterberry Trail
- 2281 Cobble Springs Dr
- 2283 Cobble Springs Dr
- 6816 Willow Dr
- 2285 Cobble Springs Dr
- 2261 Sassafras Way Unit B
- 6900 Willow Dr
- 6909 Willow Dr
- 6902 Willow Dr
- 2131 Sassafras Way Unit B
- 6610 Linden Trail Unit E
- 6600 Linden Trail Unit F
- 6820 Cobble Springs Ln
- 6818 Cobble Springs Ln
- 2256 Cobble Springs Dr
- 6816 Cobble Springs Ln
- 2258 Cobble Springs Dr
- 6907 Spruce Ct
- 6819 Cobble Springs Ln
- 6817 Cobble Springs Ln
- 6814 Cobble Springs Ln
- 6815 Cobble Springs Ln
- 6813 Cobble Springs Ln
- 6812 Cobble Springs Ln
- 6811 Cobble Springs Ln
- 6901 Spruce Ct
- 6910 Spruce Ct
- 6810 Cobble Springs Ln
- 6809 Cobble Springs Ln
- 6899 Spruce Ct
- 6808 Cobble Springs Ln
- 6807 Cobble Springs Ln


