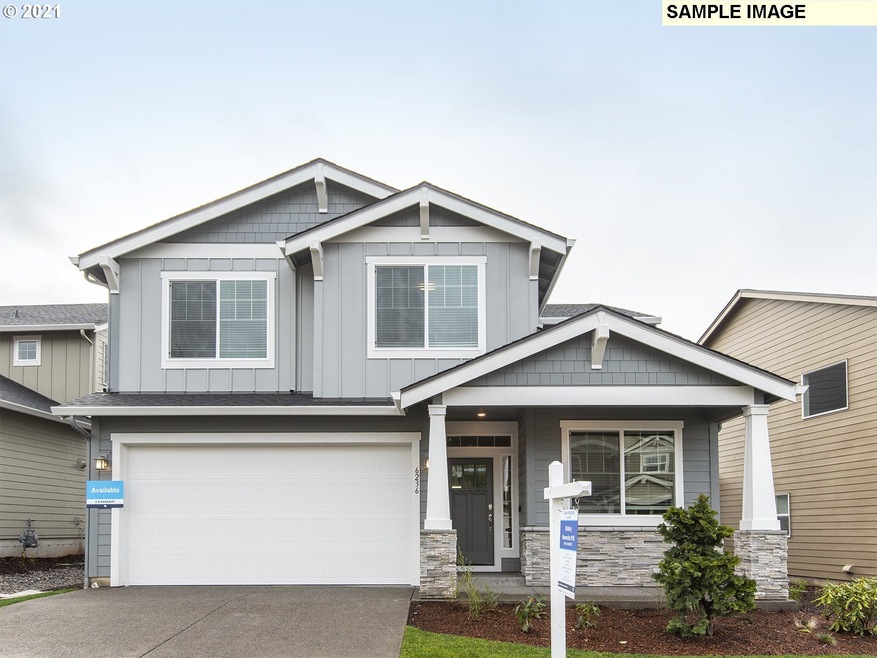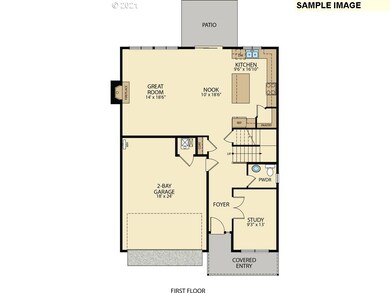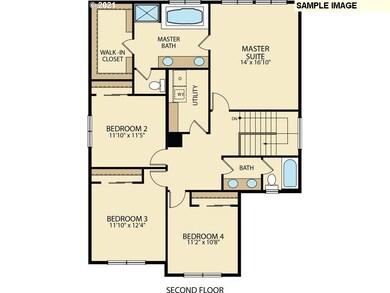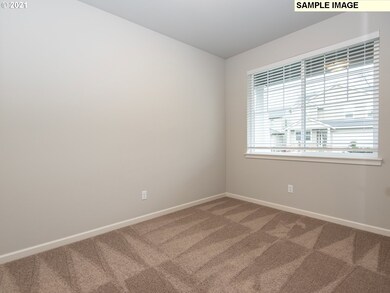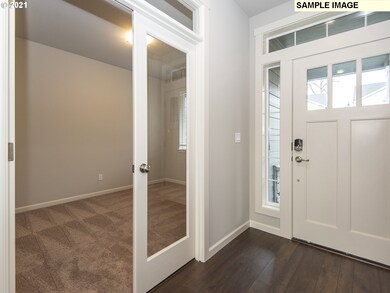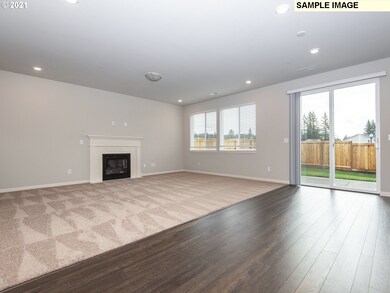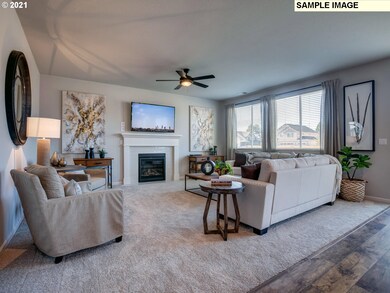
$675,000
- 5 Beds
- 3 Baths
- 2,396 Sq Ft
- 6212 N 87th Ave
- Camas, WA
Dream home in picturesque Green Mountain neighborhood! This stunning move in ready residence has been meticulously maintained and is ready for you to move in. There is an open-concept main floor, with beautiful flooring that complements the contemporary design. The bright living room, complete with a cozy gas fireplace, offers a perfect spot for relaxation and entertainment. The dining area
Nick Shivers Keller Williams Realty Portland Central
