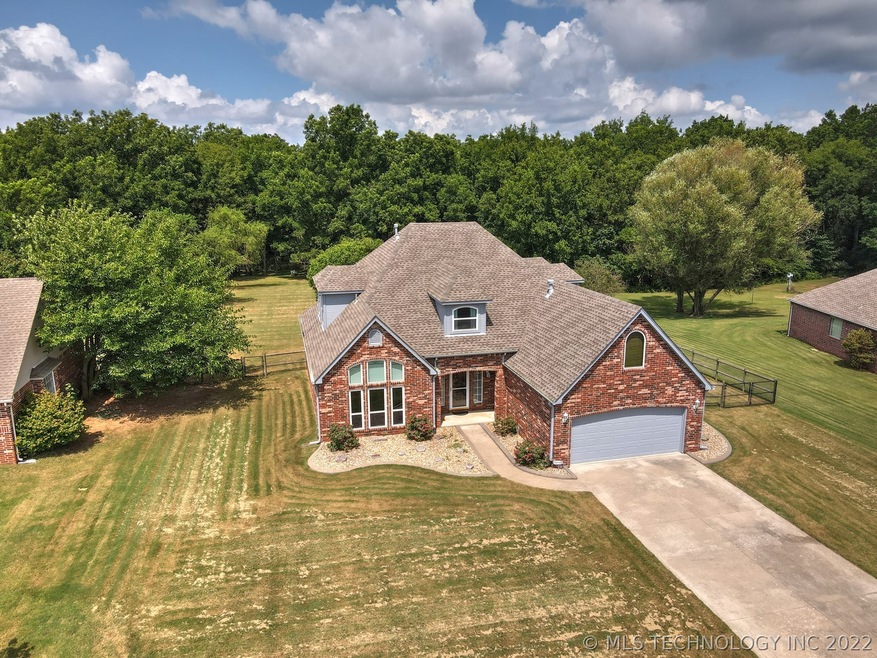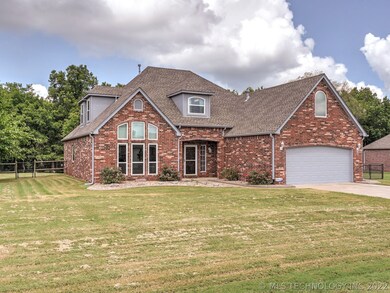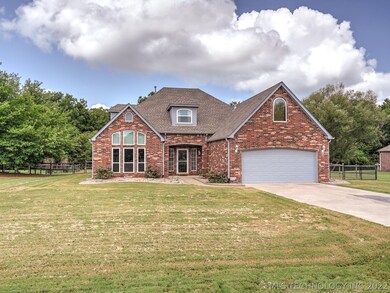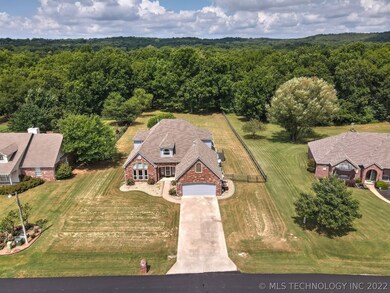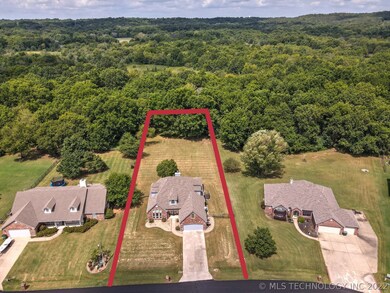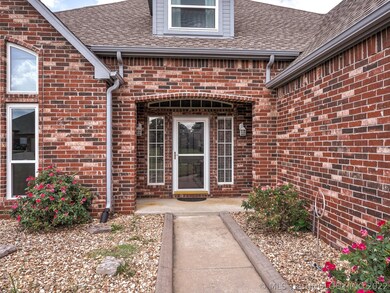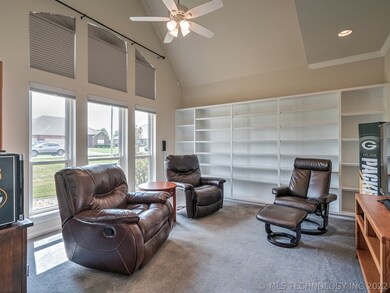
6820 S 302nd East Ave Broken Arrow, OK 74014
Estimated Value: $374,177 - $416,000
Highlights
- Mature Trees
- Deck
- Wood Flooring
- French Provincial Architecture
- Vaulted Ceiling
- Attic
About This Home
As of October 2021Beautiful Well Maintained, Full Brick, 4 Bedrooms, 2.5 Baths, on 1 acre M/L, Backs to Wooded Area with a Small Creek. Updates: Roof, Garage Door and Opener (2015), Vinyl Tilt Windows (2016), Hot Water Tank, Storm Doors (2020), Newer Mini Blinds 2" Faux Wood, Master Main Level, 3 Beds Up/Walk in Closets, Den/Office, Formal Dining, Quartz Kitchen (Double Ovens) Open to Breakfast Nook & Living Area, Covered Patio & Deck, Guttering, Sprinkler System, Fenced Yard.
Last Agent to Sell the Property
Coldwell Banker Select License #152852 Listed on: 08/16/2021

Home Details
Home Type
- Single Family
Est. Annual Taxes
- $2,785
Year Built
- Built in 2002
Lot Details
- 0.79 Acre Lot
- East Facing Home
- Property is Fully Fenced
- Sprinkler System
- Mature Trees
Parking
- 2 Car Attached Garage
Home Design
- French Provincial Architecture
- Brick Exterior Construction
- Slab Foundation
- Wood Frame Construction
- Fiberglass Roof
- Asphalt
Interior Spaces
- 2,751 Sq Ft Home
- Vaulted Ceiling
- Ceiling Fan
- Gas Log Fireplace
- Vinyl Clad Windows
- Electric Dryer Hookup
- Attic
Kitchen
- Double Oven
- Electric Oven
- Electric Range
- Microwave
- Plumbed For Ice Maker
- Dishwasher
- Quartz Countertops
- Disposal
Flooring
- Wood
- Carpet
- Tile
Bedrooms and Bathrooms
- 4 Bedrooms
Home Security
- Security System Owned
- Storm Windows
- Fire and Smoke Detector
Outdoor Features
- Deck
- Covered patio or porch
- Rain Gutters
Schools
- Northwest Elementary School
- Coweta Middle School
- Coweta High School
Utilities
- Zoned Heating and Cooling
- Multiple Heating Units
- Heating System Uses Gas
- Programmable Thermostat
- Gas Water Heater
- Phone Available
- Satellite Dish
- Cable TV Available
Community Details
- No Home Owners Association
- Copper Fox Phase I Subdivision
Ownership History
Purchase Details
Home Financials for this Owner
Home Financials are based on the most recent Mortgage that was taken out on this home.Purchase Details
Home Financials for this Owner
Home Financials are based on the most recent Mortgage that was taken out on this home.Purchase Details
Home Financials for this Owner
Home Financials are based on the most recent Mortgage that was taken out on this home.Purchase Details
Purchase Details
Similar Homes in Broken Arrow, OK
Home Values in the Area
Average Home Value in this Area
Purchase History
| Date | Buyer | Sale Price | Title Company |
|---|---|---|---|
| Lee David | $301,500 | First American Title Ins Co | |
| Kreft David J | $232,000 | Executives Title & Escrow Co | |
| Mott Meredith A | $231,000 | Guaranty Abstract Company | |
| -- | $222,000 | -- | |
| -- | $30,500 | -- |
Mortgage History
| Date | Status | Borrower | Loan Amount |
|---|---|---|---|
| Open | Lee David | $86,000 | |
| Open | Lee David | $240,000 | |
| Previous Owner | Kreft David J | $236,979 | |
| Previous Owner | Kreft David J | $239,656 | |
| Previous Owner | Mott Meredith A | $187,200 | |
| Previous Owner | Mott Meredith A | $19,500 | |
| Previous Owner | Mott Meredith A | $23,100 |
Property History
| Date | Event | Price | Change | Sq Ft Price |
|---|---|---|---|---|
| 10/07/2021 10/07/21 | Sold | $301,500 | +0.5% | $110 / Sq Ft |
| 08/16/2021 08/16/21 | Pending | -- | -- | -- |
| 08/16/2021 08/16/21 | For Sale | $300,000 | -- | $109 / Sq Ft |
Tax History Compared to Growth
Tax History
| Year | Tax Paid | Tax Assessment Tax Assessment Total Assessment is a certain percentage of the fair market value that is determined by local assessors to be the total taxable value of land and additions on the property. | Land | Improvement |
|---|---|---|---|---|
| 2024 | $3,224 | $35,075 | $6,736 | $28,339 |
| 2023 | $3,127 | $34,053 | $6,736 | $27,317 |
| 2022 | $3,051 | $33,550 | $6,736 | $26,814 |
| 2021 | $2,957 | $31,894 | $5,783 | $26,111 |
| 2020 | $2,785 | $30,965 | $5,569 | $25,396 |
| 2019 | $2,753 | $30,063 | $5,116 | $24,947 |
| 2018 | $2,726 | $29,188 | $4,365 | $24,823 |
| 2017 | $2,593 | $28,337 | $3,700 | $24,637 |
| 2016 | $2,522 | $27,513 | $3,131 | $24,382 |
| 2015 | $2,558 | $26,711 | $2,733 | $23,978 |
| 2014 | $2,461 | $25,933 | $3,416 | $22,517 |
Agents Affiliated with this Home
-
Christine Swart

Seller's Agent in 2021
Christine Swart
Coldwell Banker Select
(918) 698-3261
147 Total Sales
-
Jeff Watson
J
Buyer's Agent in 2021
Jeff Watson
Ellis Real Estate Brokerage
(918) 258-9602
63 Total Sales
Map
Source: MLS Technology
MLS Number: 2127515
APN: 730067257
- 8721 E Joliet St
- 30923 E 68th St S
- 31021 E 67th St S
- 30601 E 63rd St S
- 31112 E 65th Place S
- 31189 E 65th Ct S
- 31185 E 65th Ct S
- 30303 E 59th St
- 31287 E 64th St S
- 31319 E 65th Place S
- 809 N 89th St
- 31594 E 64th St S
- 0 301st Ave E Unit 2426871
- 6250 S 317th Ave E
- 31950 E 62nd St S
- 31930 E 62nd St S
- 6198 S 320th Ave E
- 7333 S 286th Ave E
- 7474 S 288th East Ave
- 28561 E 73rd St S
- 6820 S 302nd East Ave
- 6828 S 302nd Ave E
- 6828 S 302nd East Ave
- 6814 S 302nd East Ave
- 6823 S 302nd Ave E
- 6834 S 302nd East Ave
- 6815 S 302nd East Ave
- 6823 S 302nd East Ave
- 30301 E 67th Place S
- 6833 S 302nd East Ave
- 6844 S 302nd East Ave
- 30412 E 68th St S
- 6849 S 302nd East Ave
- 30223 E 68th Ct S
- 6854 S 302nd East Ave
- 30405 E 68th St S
- 30424 E 68th St S
- 30401 E 67th St S
- 6864 S 302nd East Ave
- 30222 E 68th Ct S
