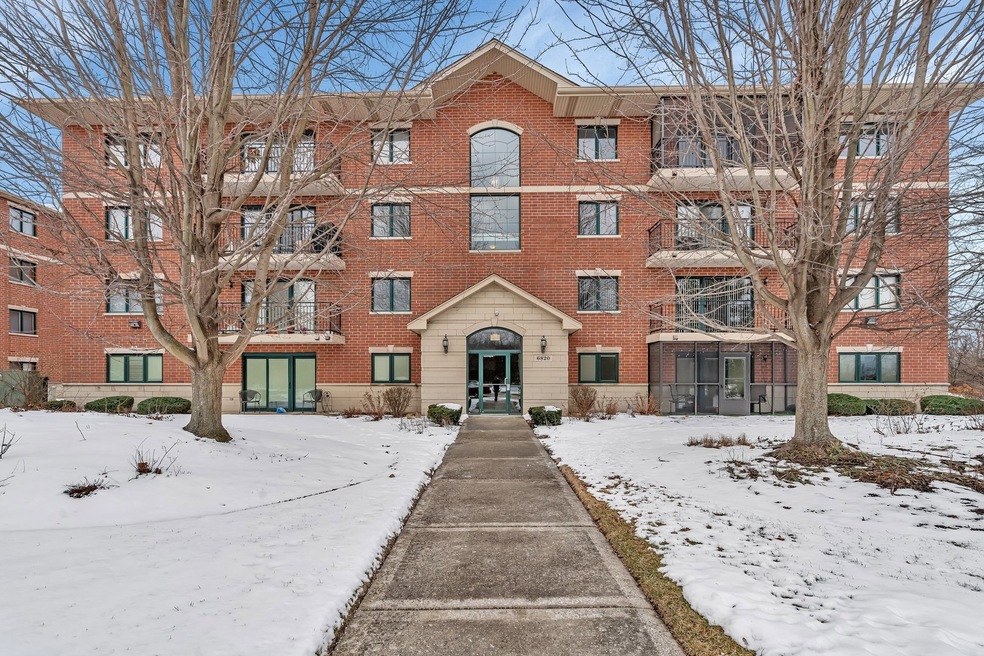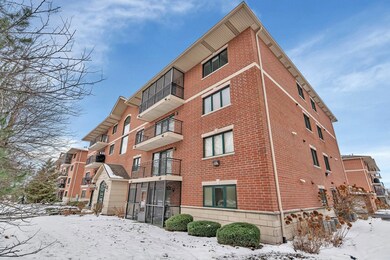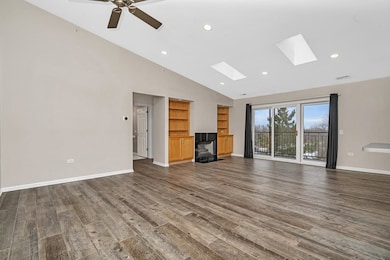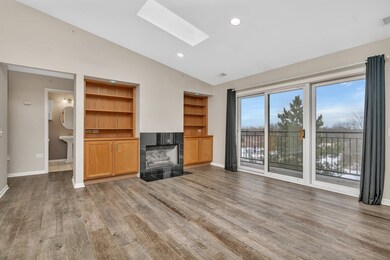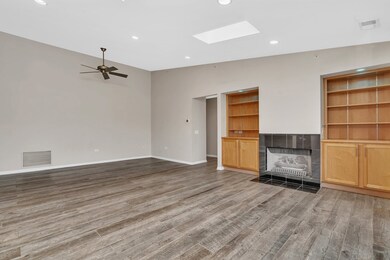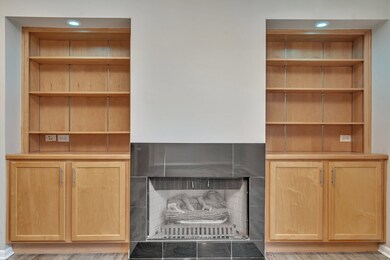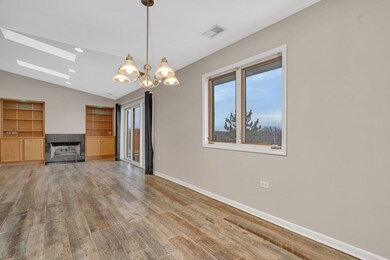
6820 Winding Trail Unit 402 Oak Forest, IL 60452
Highlights
- Penthouse
- Open Floorplan
- Lock-and-Leave Community
- Victor J Andrew High School Rated A
- Landscaped Professionally
- Property is near a park
About This Home
As of February 2025ABSOLUTELY BEAUTIFUL TWO BEDROOM TWO FULL BATH PENTHOUSE UNIT READY FOR YOU TO MOVE RIGHT IN! THIS STUNNING OPEN CONCEPT CONDO IS JUST MINUTES AWAY FROM RETAIL, RESTAURANTS, 159TH, HARLEM, AND ALL THAT OAK FOREST AS WELL AS TINLEY & ORLAND HAVE TO OFFER! THIS PROPERTY IS ALSO RIGHT ACROSS THE STREET FROM BACHELOR GROVE WOODS/FOREST PRESERVE AS WELL AS THE TINLEY CREEK TRAIL SYSTEM. THIS LIGHT FILLED UNIT FEATURES CATHEDRAL CEILINGS, SKYLIGHTS, UPDATED FLOORING THROUGHOUT, ALL STAINLESS STEEL APPLIANCES, ENDLESS CABINET & COUNTERTOP SPACE, GAS FIREPLACE, BUILT-INS, AND UPDATED FIXTURES. THIS UNIT ALSO INCLUDES A PRIVATE BALCONY PERFECTLY SCREENED AND READY FOR UPCOMING SPRING/SUMMER WEATHER! THE HOME ALSO FEATURES A PRIMARY SUITE COMPLETE WITH FULL BATH & SPACIOUS WALK-IN CLOSET. THE UNIT ALSO COMES WITH ITS OWN PRIVATE GARAGE, SEPARATE LAUNDRY ROOM, AND WASHER/DRYER STAY! ADDITIONAL UPDATES INCLUDE ALL NEW FLOORING AS OF 2018, NEW WASHING MACHINE IN 2021, NEW AC & FURNACE IN 2022, NEW HOT WATER HEATER & SCREENS ON BALCONY IN 2023. THIS UNIT IS A MUST SEE! SCHEDULE YOUR SHOWING TODAY!
Property Details
Home Type
- Condominium
Est. Annual Taxes
- $2,801
Year Built
- Built in 2004
Lot Details
- Property is adjacent to nature preserve
- Landscaped Professionally
- Additional Parcels
HOA Fees
- $268 Monthly HOA Fees
Parking
- 1 Car Detached Garage
- Garage Transmitter
- Garage Door Opener
- Driveway
- Parking Included in Price
Home Design
- Penthouse
- Brick Exterior Construction
- Asphalt Roof
- Concrete Perimeter Foundation
- Flexicore
Interior Spaces
- 1,350 Sq Ft Home
- 4-Story Property
- Open Floorplan
- Built-In Features
- Bookcases
- Ceiling Fan
- Skylights
- Gas Log Fireplace
- Double Pane Windows
- Insulated Windows
- Entrance Foyer
- Family Room
- Living Room with Fireplace
- Formal Dining Room
- Screened Porch
- Storage
Kitchen
- Range
- Microwave
- Dishwasher
- Stainless Steel Appliances
Flooring
- Laminate
- Ceramic Tile
Bedrooms and Bathrooms
- 2 Bedrooms
- 2 Potential Bedrooms
- Main Floor Bedroom
- Walk-In Closet
- Bathroom on Main Level
- 2 Full Bathrooms
- Soaking Tub
Laundry
- Laundry Room
- Laundry on main level
- Dryer
- Washer
Home Security
Outdoor Features
- Balcony
- Screened Patio
- Exterior Lighting
Location
- Property is near a park
- Property is near a forest
Schools
- Walter F Fierke Ed Center Elementary School
- Central Middle School
- Victor J Andrew High School
Utilities
- Forced Air Heating and Cooling System
- Heating System Uses Natural Gas
- 100 Amp Service
- Lake Michigan Water
- Cable TV Available
Listing and Financial Details
- Homeowner Tax Exemptions
Community Details
Overview
- Association fees include water, insurance, security, exterior maintenance, lawn care, scavenger, snow removal
- 14 Units
- Stacie Hess Association, Phone Number (708) 429-0004
- Forest Trails Subdivision
- Property managed by Bay Property Services, Inc.
- Lock-and-Leave Community
Amenities
- Common Area
- Elevator
Pet Policy
- Pets up to 50 lbs
- Limit on the number of pets
- Pet Size Limit
- Dogs and Cats Allowed
Security
- Resident Manager or Management On Site
- Storm Screens
- Carbon Monoxide Detectors
- Fire Sprinkler System
Ownership History
Purchase Details
Home Financials for this Owner
Home Financials are based on the most recent Mortgage that was taken out on this home.Purchase Details
Home Financials for this Owner
Home Financials are based on the most recent Mortgage that was taken out on this home.Purchase Details
Home Financials for this Owner
Home Financials are based on the most recent Mortgage that was taken out on this home.Similar Homes in the area
Home Values in the Area
Average Home Value in this Area
Purchase History
| Date | Type | Sale Price | Title Company |
|---|---|---|---|
| Warranty Deed | $250,000 | Chicago Title | |
| Warranty Deed | $151,000 | Regency Title Services Inc | |
| Special Warranty Deed | $113,000 | None Available |
Mortgage History
| Date | Status | Loan Amount | Loan Type |
|---|---|---|---|
| Open | $175,000 | New Conventional | |
| Previous Owner | $146,470 | New Conventional | |
| Previous Owner | $107,350 | New Conventional |
Property History
| Date | Event | Price | Change | Sq Ft Price |
|---|---|---|---|---|
| 02/24/2025 02/24/25 | Sold | $250,000 | +2.1% | $185 / Sq Ft |
| 01/26/2025 01/26/25 | Pending | -- | -- | -- |
| 01/20/2025 01/20/25 | For Sale | $244,900 | -- | $181 / Sq Ft |
Tax History Compared to Growth
Tax History
| Year | Tax Paid | Tax Assessment Tax Assessment Total Assessment is a certain percentage of the fair market value that is determined by local assessors to be the total taxable value of land and additions on the property. | Land | Improvement |
|---|---|---|---|---|
| 2024 | $375 | $1,208 | $70 | $1,138 |
| 2023 | $268 | $1,208 | $70 | $1,138 |
| 2022 | $268 | $690 | $58 | $632 |
| 2021 | $261 | $690 | $58 | $632 |
| 2020 | $260 | $690 | $58 | $632 |
| 2019 | $289 | $754 | $52 | $702 |
| 2018 | $283 | $754 | $52 | $702 |
| 2017 | $273 | $754 | $52 | $702 |
| 2016 | $282 | $744 | $46 | $698 |
| 2015 | $276 | $744 | $46 | $698 |
| 2014 | $269 | $744 | $46 | $698 |
| 2013 | $261 | $793 | $46 | $747 |
Agents Affiliated with this Home
-
Jaclyn Gilbert

Seller's Agent in 2025
Jaclyn Gilbert
Compass
(815) 405-0931
3 in this area
145 Total Sales
-
Jessica Macey

Buyer's Agent in 2025
Jessica Macey
Real Broker LLC
(312) 282-5652
2 in this area
111 Total Sales
Map
Source: Midwest Real Estate Data (MRED)
MLS Number: 12274032
APN: 28-18-101-067-1083
- 6810 Ridge Point Dr Unit 1B
- 6840 W Winding Trail Unit 401
- 6840 Ridge Point Dr Unit 3C
- 6834 Oak View Ct Unit 6834
- 6850 Ridge Point Dr Unit 2C
- 15156 Chestnut Ln
- 15200 Pine Dr
- 6501 Forestview Dr
- 15459 S 70th Ct
- 15301 Cherry Ln
- 15425 Pine Dr
- 15217 S 73rd Ave Unit 31
- 6621 Victoria Dr
- 15224 73rd Ave Unit 25
- 15305 S 73rd Ave Unit 5
- 15309 S 73rd Ave Unit 6
- 15555 S Harlem Ave
- 15524 Pine Rd
- 15038 Landings Ln
- 15405 S 73rd Ave Unit 15
