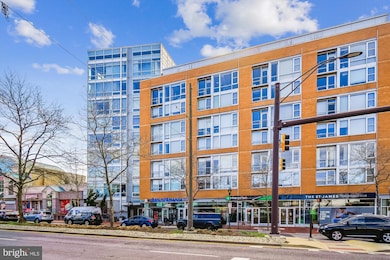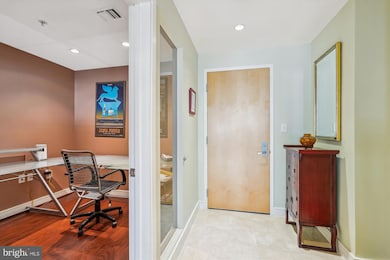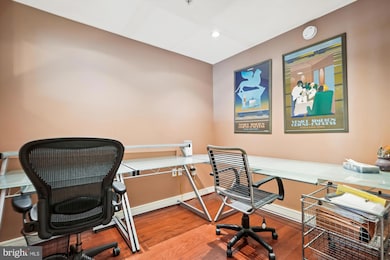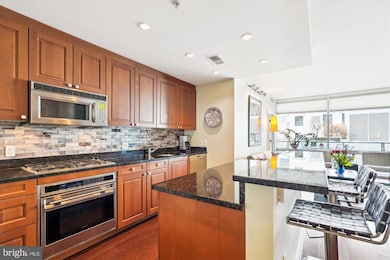The Adagio 6820 Wisconsin Ave Unit 2009 Floor 2 Chevy Chase, MD 20815
Downtown Bethesda NeighborhoodEstimated payment $6,441/month
Highlights
- Concierge
- Fitness Center
- Open Floorplan
- Hughes Elementary School Rated 9+
- Gourmet Kitchen
- Engineered Wood Flooring
About This Home
Welcome to The ADAGIO, a luxurious boutique condominium where elegance and functionality merge in the heart of Bethesda! Featuring expansive outdoor space, this exceptional 2 Bedroom/Den, 2.5 Bath condo is truly a rare find! Entertain your family & friends on the spacious patio that includes a gated access to the adjacent Community Terrace, complete with beautiful gardens and ample seating. This unique 2nd floor unit is one of only four condos in the building to have direct access to the Community Terrace on the back side of the building where you can absorb the tranquility of nature. Lovingly cared for and updated by the original owner, this condo features floor to ceiling windows, a dreamy Chef's Kitchen with top-of-the line stainless steel appliances, Poggenpohl cabinets, granite countertops, glass block backsplash and breakfast bar complete with bar stools that convey. An inviting and airy living room and dining room combination seamlessly flows from the open kitchen to the entire wall of windows with a peaceful view of the spacious terrace. The gas fireplace serves as a focal point of the living area, offering both beauty and ease. The Owner's Suite showcases 3 custom closets, ceiling fan, Marble En-Suite bath with separate shower, soaking tub, double vanity with granite countertop and private water closet. The second bedroom suite offers multiple closets, full bath with large ceramic shower and a single vanity with granite countertop. A thoughtfully situated Den/Office is located just off the marble foyer ensuring privacy & seclusion, as well as access to the powder room and private laundry room with full size washer/dryer. Conveniently located on the 2nd floor close to the mail room, 24 hour fitness center, a guest suite which cost only $100/per night and the management office. The recent renovations to the Adagio Lobby and hallways radiate a contemporary sense of sophistication and style. This lovely unit conveys with two separately deed parking spaces B5 -28 & B5- 29 (not tandem) and a storage closet located at B5- #1. Enjoy the perfect blend of urban convenience and the serenity of nature at your doorstep. Trader Joe's is located across the street for groceries and explore the many restaurants, shopping areas and nightlife of Bethesda that are just a blocks away. Very conveniently located near the Capital Crescent Trail for walking, jogging, cycling in nature. Friendship Heights/Chevy Chase is only a mile away and another vibrant city to explore.
Listing Agent
(301) 717-5820 Michelle.Lebling@LNF.com Long & Foster Real Estate, Inc. License #74269 Listed on: 09/26/2025

Property Details
Home Type
- Condominium
Est. Annual Taxes
- $9,311
Year Built
- Built in 2007
Lot Details
- 1 Common Wall
- Extensive Hardscape
- Property is in excellent condition
HOA Fees
- $1,457 Monthly HOA Fees
Parking
- Assigned parking located at #B5-28, B5-29
- Parking Storage or Cabinetry
- Parking Space Conveys
- Secure Parking
Property Views
- Garden
- Courtyard
Home Design
- Entry on the 2nd floor
- Brick Exterior Construction
Interior Spaces
- 1,314 Sq Ft Home
- Property has 1 Level
- Open Floorplan
- Ceiling height of 9 feet or more
- Ceiling Fan
- Recessed Lighting
- Double Pane Windows
- Window Treatments
- Transom Windows
- Entrance Foyer
- Living Room
- Dining Room
- Den
- Engineered Wood Flooring
Kitchen
- Gourmet Kitchen
- Built-In Oven
- Six Burner Stove
- Cooktop
- Built-In Microwave
- Ice Maker
- Dishwasher
- Stainless Steel Appliances
Bedrooms and Bathrooms
- 2 Main Level Bedrooms
- En-Suite Bathroom
- Walk-In Closet
- Bathtub with Shower
- Walk-in Shower
Laundry
- Laundry Room
- Dryer
- Washer
Accessible Home Design
- Accessible Elevator Installed
- Level Entry For Accessibility
Outdoor Features
- Brick Porch or Patio
- Terrace
Utilities
- Forced Air Heating and Cooling System
- Vented Exhaust Fan
- Electric Water Heater
Listing and Financial Details
- Assessor Parcel Number 160703620136
Community Details
Overview
- Association fees include cable TV, custodial services maintenance, exterior building maintenance, gas, insurance, lawn maintenance, management, reserve funds, trash, water, parking fee
- Mid-Rise Condominium
- The Adagio Condominium Condos
- Adagio Subdivision, The Vivaldi Floorplan
- Adagio Codm Community
- Property Manager
Amenities
- Concierge
- Picnic Area
- Community Center
- Community Library
Recreation
Pet Policy
- Dogs and Cats Allowed
Security
- Front Desk in Lobby
Map
About The Adagio
Home Values in the Area
Average Home Value in this Area
Tax History
| Year | Tax Paid | Tax Assessment Tax Assessment Total Assessment is a certain percentage of the fair market value that is determined by local assessors to be the total taxable value of land and additions on the property. | Land | Improvement |
|---|---|---|---|---|
| 2025 | $9,047 | $795,000 | $238,500 | $556,500 |
| 2024 | $9,047 | $773,333 | $0 | $0 |
| 2023 | $9,474 | $751,667 | $0 | $0 |
| 2022 | $5,884 | $730,000 | $219,000 | $511,000 |
| 2021 | $7,473 | $730,000 | $219,000 | $511,000 |
| 2020 | $14,953 | $730,000 | $219,000 | $511,000 |
| 2019 | $7,472 | $730,000 | $219,000 | $511,000 |
| 2018 | $7,301 | $713,333 | $0 | $0 |
| 2017 | $7,237 | $696,667 | $0 | $0 |
| 2016 | $6,362 | $680,000 | $0 | $0 |
| 2015 | $6,362 | $660,000 | $0 | $0 |
| 2014 | $6,362 | $640,000 | $0 | $0 |
Property History
| Date | Event | Price | List to Sale | Price per Sq Ft |
|---|---|---|---|---|
| 09/26/2025 09/26/25 | For Sale | $799,900 | -- | $609 / Sq Ft |
Purchase History
| Date | Type | Sale Price | Title Company |
|---|---|---|---|
| Deed | $703,000 | -- |
Mortgage History
| Date | Status | Loan Amount | Loan Type |
|---|---|---|---|
| Open | $417,000 | Purchase Money Mortgage |
Source: Bright MLS
MLS Number: MDMC2198302
APN: 07-03620136
- 6801 West Ave
- 6960 West Ave
- 6980 West Ave
- 4427 Bradley Ln
- 7034 Strathmore St Unit 308
- 4809 Wellington Dr
- 7111 Woodmont Ave Unit 514
- 7111 Woodmont Ave Unit 108
- 7111 Woodmont Ave Unit 209
- 7111 Woodmont Ave Unit 103
- 7111 Woodmont Ave Unit 814
- 7111 Woodmont Ave Unit 316
- 7111 Woodmont Ave Unit 608
- 4406 Stanford St
- 4852 Bradley Blvd
- 4800 Chevy Chase Dr Unit 101
- 4818 Chevy Chase Dr Unit 303
- 7171 Woodmont Ave Unit 206
- 7171 Woodmont Ave Unit 505
- 4820 Chevy Chase Dr
- 7000 Wisconsin Ave
- 7025 Strathmore St
- 4733 Bradley Blvd Unit 5
- 4733 Bradley Blvd Unit 11
- 4743 Bradley Blvd
- 7077 Woodmont Ave Unit FL7-ID384
- 7077 Woodmont Ave Unit FL5-ID383
- 4415 Bradley Ln
- 7111 Woodmont Ave Unit 217
- 7111 Woodmont Ave Unit 415
- 4710 Bethesda Ave
- 6504 Stratford Rd
- 4818 Chevy Chase Dr Unit 303
- 7170 Woodmont Ave
- 7205 46th St
- 4940 Bradley Blvd
- 4710 Elm St
- 4710 Elm St Unit 3B-W-2301
- 4710 Elm St Unit 2B-W-1309
- 4710 Elm St Unit 1B-E-2601






