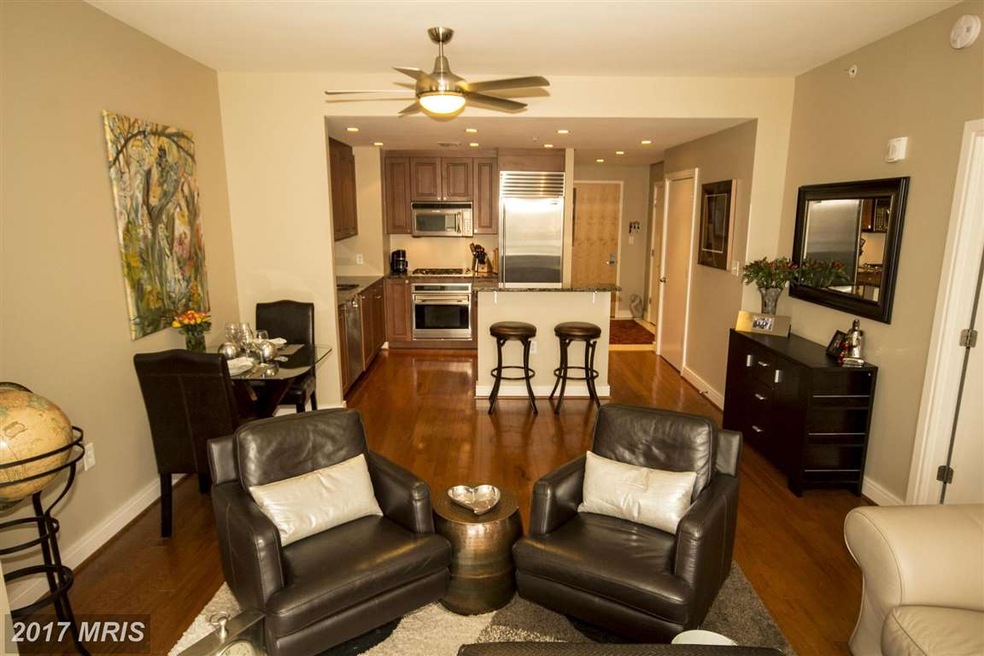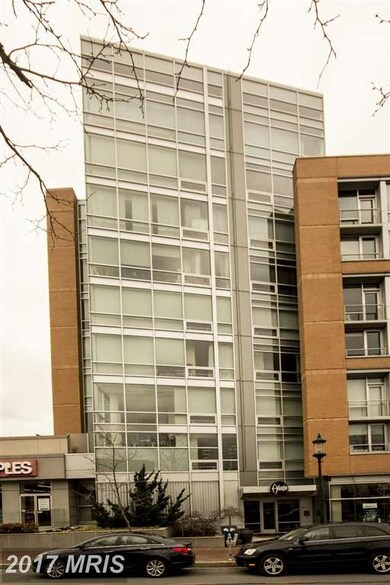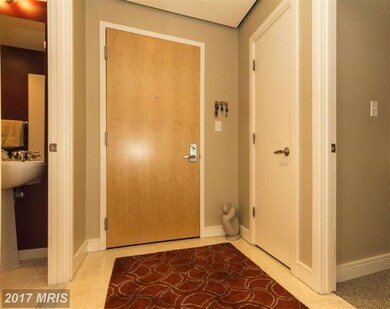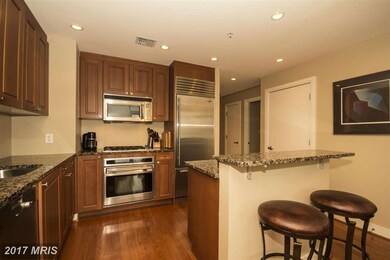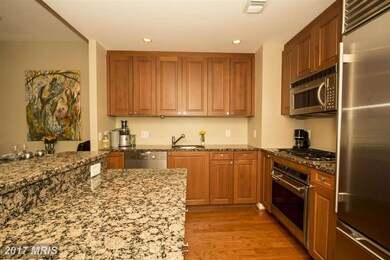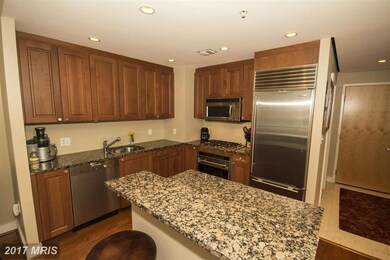
The Adagio 6820 Wisconsin Ave Unit 3003 Chevy Chase, MD 20815
Downtown Bethesda NeighborhoodHighlights
- Concierge
- Fitness Center
- Gourmet Kitchen
- Somerset Elementary School Rated A
- 24-Hour Security
- Gated Community
About This Home
As of November 2021Luxury Condo Living in the Heart of Bethesda. Stunning! This Spacious 1 Bedroom w/Den & 2 Full Baths offers an Open Floor Plan Awash in Sleek High End Finishes!! Chefs Kitchen boasts PoggenPohl Cabinets; Miele, Wolf and Sub-Zero Appliances, and Granite Countertops. Hardwood Floors, Custom Closets, Great Easy Guest Parking, Concierge, Exercise Room, Open Terrace, 24 Hour Security, the list goes on.
Last Agent to Sell the Property
Monument Sotheby's International Realty Listed on: 04/09/2015

Property Details
Home Type
- Condominium
Est. Annual Taxes
- $5,077
Year Built
- Built in 2007
Lot Details
- Property is in very good condition
HOA Fees
- $582 Monthly HOA Fees
Home Design
- Contemporary Architecture
Interior Spaces
- 939 Sq Ft Home
- Property has 1 Level
- Open Floorplan
- Window Treatments
- Entrance Foyer
- Living Room
- Dining Room
- Den
- Wood Flooring
- Security Gate
Kitchen
- Gourmet Kitchen
- Breakfast Area or Nook
- Built-In Oven
- Cooktop
- Microwave
- Dishwasher
- Kitchen Island
- Upgraded Countertops
- Disposal
Bedrooms and Bathrooms
- 1 Main Level Bedroom
- En-Suite Primary Bedroom
- En-Suite Bathroom
- 2 Full Bathrooms
Laundry
- Dryer
- Washer
Parking
- Subterranean Parking
- Garage Door Opener
Accessible Home Design
- Accessible Elevator Installed
- Halls are 36 inches wide or more
- Doors with lever handles
- Doors are 32 inches wide or more
Utilities
- Central Heating and Cooling System
- Heat Pump System
- Natural Gas Water Heater
- Satellite Dish
- Cable TV Available
Listing and Financial Details
- Assessor Parcel Number 160703620182
Community Details
Overview
- Moving Fees Required
- Association fees include cable TV, gas, exterior building maintenance, lawn maintenance, management, insurance, parking fee
- Mid-Rise Condominium
- Adagio Codm Community
- Adagio Subdivision
- The community has rules related to building or community restrictions, covenants, moving in times
Amenities
- Concierge
- Common Area
- Meeting Room
- Guest Suites
- Elevator
Recreation
Pet Policy
- Pets Allowed
Security
- 24-Hour Security
- Front Desk in Lobby
- Gated Community
- Fire Sprinkler System
Ownership History
Purchase Details
Home Financials for this Owner
Home Financials are based on the most recent Mortgage that was taken out on this home.Purchase Details
Home Financials for this Owner
Home Financials are based on the most recent Mortgage that was taken out on this home.Purchase Details
Home Financials for this Owner
Home Financials are based on the most recent Mortgage that was taken out on this home.Purchase Details
Home Financials for this Owner
Home Financials are based on the most recent Mortgage that was taken out on this home.Purchase Details
Home Financials for this Owner
Home Financials are based on the most recent Mortgage that was taken out on this home.Purchase Details
Home Financials for this Owner
Home Financials are based on the most recent Mortgage that was taken out on this home.Purchase Details
Home Financials for this Owner
Home Financials are based on the most recent Mortgage that was taken out on this home.Similar Homes in Chevy Chase, MD
Home Values in the Area
Average Home Value in this Area
Purchase History
| Date | Type | Sale Price | Title Company |
|---|---|---|---|
| Deed | $554,900 | Multiple | |
| Deed | $480,000 | Paragon Title & Escrow Co | |
| Deed | $515,000 | Fidelity Natl Title Ins Co | |
| Deed | -- | -- | |
| Deed | -- | -- | |
| Deed | $540,500 | -- | |
| Deed | $540,500 | -- |
Mortgage History
| Date | Status | Loan Amount | Loan Type |
|---|---|---|---|
| Open | $499,410 | New Conventional | |
| Previous Owner | $386,250 | New Conventional | |
| Previous Owner | $417,000 | Stand Alone Refi Refinance Of Original Loan | |
| Previous Owner | $417,000 | Purchase Money Mortgage | |
| Previous Owner | $417,000 | Purchase Money Mortgage |
Property History
| Date | Event | Price | Change | Sq Ft Price |
|---|---|---|---|---|
| 11/15/2021 11/15/21 | Sold | $554,900 | +0.9% | $590 / Sq Ft |
| 07/04/2021 07/04/21 | Pending | -- | -- | -- |
| 05/14/2021 05/14/21 | For Sale | $549,900 | +14.6% | $585 / Sq Ft |
| 12/04/2017 12/04/17 | Sold | $480,000 | -1.8% | $511 / Sq Ft |
| 11/21/2017 11/21/17 | Pending | -- | -- | -- |
| 11/02/2017 11/02/17 | Price Changed | $489,000 | -2.0% | $521 / Sq Ft |
| 09/15/2017 09/15/17 | Price Changed | $499,000 | -3.9% | $531 / Sq Ft |
| 06/27/2017 06/27/17 | For Sale | $519,000 | +0.8% | $553 / Sq Ft |
| 05/29/2015 05/29/15 | Sold | $515,000 | -2.6% | $548 / Sq Ft |
| 04/22/2015 04/22/15 | Pending | -- | -- | -- |
| 04/18/2015 04/18/15 | Price Changed | $529,000 | -1.9% | $563 / Sq Ft |
| 04/09/2015 04/09/15 | For Sale | $539,000 | 0.0% | $574 / Sq Ft |
| 07/15/2014 07/15/14 | Rented | $2,600 | 0.0% | -- |
| 07/15/2014 07/15/14 | Under Contract | -- | -- | -- |
| 06/26/2014 06/26/14 | For Rent | $2,600 | 0.0% | -- |
| 06/07/2013 06/07/13 | Rented | $2,600 | 0.0% | -- |
| 06/07/2013 06/07/13 | Under Contract | -- | -- | -- |
| 05/01/2013 05/01/13 | For Rent | $2,600 | -- | -- |
Tax History Compared to Growth
Tax History
| Year | Tax Paid | Tax Assessment Tax Assessment Total Assessment is a certain percentage of the fair market value that is determined by local assessors to be the total taxable value of land and additions on the property. | Land | Improvement |
|---|---|---|---|---|
| 2024 | $5,712 | $486,667 | $0 | $0 |
| 2023 | $4,733 | $463,333 | $0 | $0 |
| 2022 | $4,246 | $440,000 | $132,000 | $308,000 |
| 2021 | $4,933 | $440,000 | $132,000 | $308,000 |
| 2020 | $4,934 | $440,000 | $132,000 | $308,000 |
| 2019 | $4,932 | $440,000 | $129,000 | $311,000 |
| 2018 | $4,903 | $436,667 | $0 | $0 |
| 2017 | $4,331 | $433,333 | $0 | $0 |
| 2016 | $4,092 | $430,000 | $0 | $0 |
| 2015 | $4,092 | $426,667 | $0 | $0 |
| 2014 | $4,092 | $423,333 | $0 | $0 |
Agents Affiliated with this Home
-

Seller's Agent in 2021
Trent Heminger
Compass
(202) 210-6448
2 in this area
777 Total Sales
-

Seller Co-Listing Agent in 2021
Mary Noone
Compass
(240) 461-3928
2 in this area
110 Total Sales
-

Buyer's Agent in 2021
Melissa Sera
Long & Foster
(301) 310-4517
3 in this area
9 Total Sales
-

Seller's Agent in 2017
Jane Fairweather
Long & Foster
(240) 223-4663
24 in this area
261 Total Sales
-

Buyer's Agent in 2017
Terence Thomas
Century 21 New Millennium
(240) 498-2015
4 Total Sales
-

Seller's Agent in 2015
Amanda Mitchell
Monument Sotheby's International Realty
(443) 604-1134
1 in this area
55 Total Sales
About The Adagio
Map
Source: Bright MLS
MLS Number: 1002321117
APN: 07-03620182
- 4720 Chevy Chase Dr Unit 204
- 4427 Ridge St
- 4422 Walsh St
- 4501 Walsh St
- 4416 Stanford St
- 7111 Woodmont Ave Unit 701
- 7111 Woodmont Ave Unit 108
- 7111 Woodmont Ave Unit 514
- 7111 Woodmont Ave Unit 316
- 6728 Offutt Ln
- 7171 Woodmont Ave Unit 505
- 7171 Woodmont Ave Unit 206
- 7171 Woodmont Ave Unit 205
- 4828 Leland St
- 4703 Chevy Chase Blvd
- 4882 Chevy Chase Dr
- 4305 Bradley Ln
- 4817 Chevy Chase Blvd
- 6729 Fairfax Rd Unit 12A & 12B
- 4812 Chevy Chase Blvd
