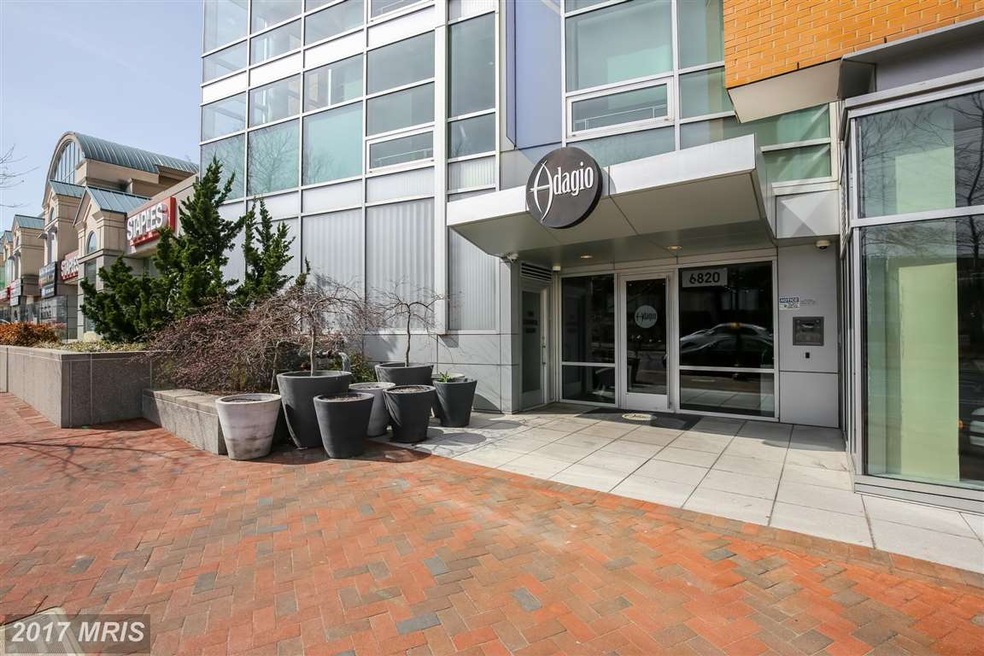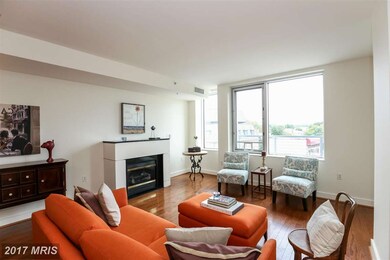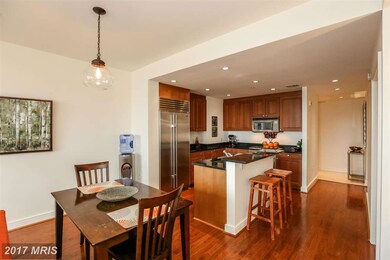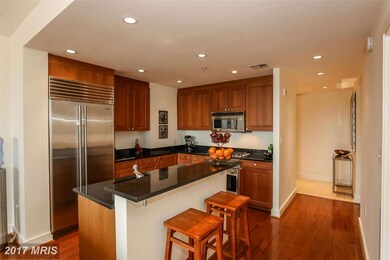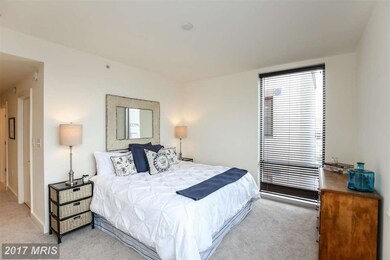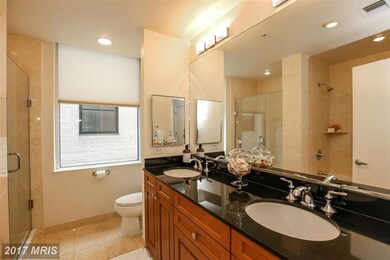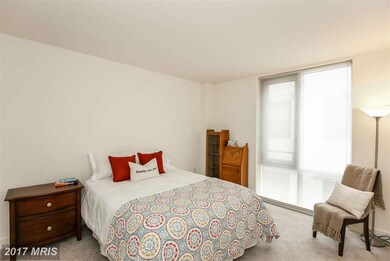
The Adagio 6820 Wisconsin Ave Unit 6005 Chevy Chase, MD 20815
Downtown Bethesda NeighborhoodHighlights
- Concierge
- Fitness Center
- Open Floorplan
- Somerset Elementary School Rated A
- Gourmet Kitchen
- Transitional Architecture
About This Home
As of August 2022Sun-filled, sprawling corner 2 bed/2 bath luxurious condo w/1350+ SF. Entry foyer w/2 lrge closets, gourmt kit w/SS high-end appliances, Poggen-Pohl cabinets & grnte counters. Spacious Owner's Suite w/NEW carpet, walk-in closet, marble bath w/dbl vanities. Full-size washer/dryer. 2 reserved garage spaces & 1 storage unit. Nest & Lutron systems. WALK TO METRO!
Property Details
Home Type
- Condominium
Est. Annual Taxes
- $7,903
Year Built
- Built in 2007
HOA Fees
- $875 Monthly HOA Fees
Parking
- Garage
Home Design
- Transitional Architecture
- Brick Exterior Construction
Interior Spaces
- 1,360 Sq Ft Home
- Property has 1 Level
- Open Floorplan
- Fireplace With Glass Doors
- Window Treatments
- Dining Area
- Wood Flooring
Kitchen
- Gourmet Kitchen
- Breakfast Area or Nook
- Stove
- Microwave
- Dishwasher
- Kitchen Island
- Upgraded Countertops
- Disposal
Bedrooms and Bathrooms
- 2 Main Level Bedrooms
- En-Suite Bathroom
- 2 Full Bathrooms
Laundry
- Dryer
- Washer
Utilities
- Forced Air Heating and Cooling System
- Natural Gas Water Heater
Additional Features
- Accessible Elevator Installed
- Property is in very good condition
Listing and Financial Details
- Assessor Parcel Number 160703620626
Community Details
Overview
- Association fees include management, insurance, reserve funds, trash, exterior building maintenance, cable TV, custodial services maintenance, common area maintenance
- Mid-Rise Condominium
- Adagio Codm Community
- Adagio Subdivision
- The community has rules related to covenants
Amenities
- Concierge
- Party Room
- Guest Suites
Recreation
Pet Policy
- Pets Allowed
Ownership History
Purchase Details
Home Financials for this Owner
Home Financials are based on the most recent Mortgage that was taken out on this home.Purchase Details
Home Financials for this Owner
Home Financials are based on the most recent Mortgage that was taken out on this home.Similar Homes in the area
Home Values in the Area
Average Home Value in this Area
Purchase History
| Date | Type | Sale Price | Title Company |
|---|---|---|---|
| Deed | $845,000 | Title Town Settlements Llc | |
| Deed | $765,000 | None Available |
Mortgage History
| Date | Status | Loan Amount | Loan Type |
|---|---|---|---|
| Open | $760,000 | New Conventional | |
| Previous Owner | $737,047 | FHA |
Property History
| Date | Event | Price | Change | Sq Ft Price |
|---|---|---|---|---|
| 08/05/2022 08/05/22 | Sold | $762,000 | -0.9% | $560 / Sq Ft |
| 06/16/2022 06/16/22 | For Sale | $769,000 | 0.0% | $565 / Sq Ft |
| 06/16/2021 06/16/21 | Rented | $3,700 | 0.0% | -- |
| 06/06/2021 06/06/21 | Price Changed | $3,700 | +2.8% | $3 / Sq Ft |
| 04/25/2021 04/25/21 | Under Contract | -- | -- | -- |
| 04/25/2021 04/25/21 | Price Changed | $3,600 | +2.9% | $3 / Sq Ft |
| 04/07/2021 04/07/21 | For Rent | $3,500 | 0.0% | -- |
| 02/12/2016 02/12/16 | Sold | $845,000 | -0.6% | $621 / Sq Ft |
| 01/12/2016 01/12/16 | Pending | -- | -- | -- |
| 01/05/2016 01/05/16 | For Sale | $850,000 | +0.6% | $625 / Sq Ft |
| 12/23/2015 12/23/15 | Off Market | $845,000 | -- | -- |
| 10/09/2015 10/09/15 | For Sale | $850,000 | -- | $625 / Sq Ft |
Tax History Compared to Growth
Tax History
| Year | Tax Paid | Tax Assessment Tax Assessment Total Assessment is a certain percentage of the fair market value that is determined by local assessors to be the total taxable value of land and additions on the property. | Land | Improvement |
|---|---|---|---|---|
| 2025 | $8,698 | $745,000 | $223,500 | $521,500 |
| 2024 | $8,698 | $743,333 | $0 | $0 |
| 2023 | $7,974 | $741,667 | $0 | $0 |
| 2022 | $8,285 | $740,000 | $222,000 | $518,000 |
| 2021 | $16,553 | $740,000 | $222,000 | $518,000 |
| 2020 | $15,167 | $740,000 | $222,000 | $518,000 |
| 2019 | $7,584 | $740,000 | $210,000 | $530,000 |
| 2018 | $7,966 | $713,333 | $0 | $0 |
| 2017 | $7,004 | $686,667 | $0 | $0 |
| 2016 | -- | $660,000 | $0 | $0 |
| 2015 | $7,848 | $660,000 | $0 | $0 |
| 2014 | $7,848 | $660,000 | $0 | $0 |
Agents Affiliated with this Home
-
Cara Pearlman

Seller's Agent in 2022
Cara Pearlman
Compass
(202) 641-3008
7 in this area
225 Total Sales
-
Eugene Sung

Buyer's Agent in 2022
Eugene Sung
Real Living at Home
(703) 889-7384
1 in this area
49 Total Sales
-
Noah Trager
N
Seller's Agent in 2021
Noah Trager
Streamline Management, LLC.
(240) 988-8008
4 Total Sales
-
Wendy Banner

Seller's Agent in 2016
Wendy Banner
Compass
(301) 365-9090
12 in this area
529 Total Sales
-
Michelle Teichberg

Seller Co-Listing Agent in 2016
Michelle Teichberg
Compass
(301) 775-7263
1 in this area
60 Total Sales
About The Adagio
Map
Source: Bright MLS
MLS Number: 1002380549
APN: 07-03620626
- 6980 West Ave
- 4427 Ridge St
- 4422 Walsh St
- 4501 Walsh St
- 7111 Woodmont Ave Unit 701
- 7111 Woodmont Ave Unit 108
- 7111 Woodmont Ave Unit 514
- 6728 Offutt Ln
- 4852 Bradley Blvd
- 4800 Chevy Chase Dr Unit 101
- 4818 Chevy Chase Dr Unit 303
- 7171 Woodmont Ave Unit 206
- 7171 Woodmont Ave Unit 505
- 7171 Woodmont Ave Unit 205
- 4703 Chevy Chase Blvd
- 4875 Chevy Chase Dr
- 4866 Chevy Chase Dr
- 4817 Chevy Chase Blvd
- 6729 Fairfax Rd Unit 12A & 12B
- 4812 Chevy Chase Blvd
