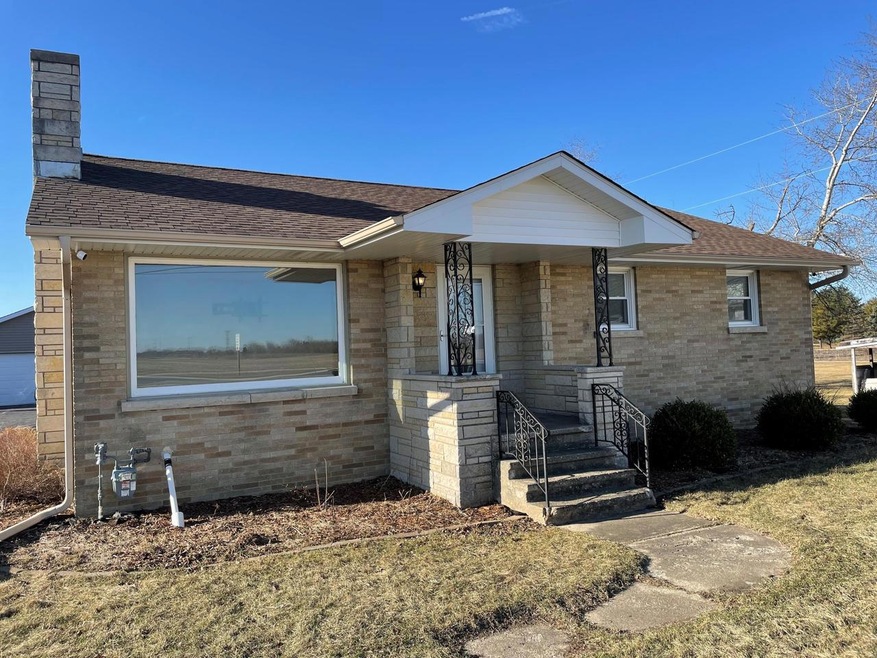
6821 38th St Kenosha, WI 53144
Estimated Value: $330,473 - $371,000
Highlights
- Wetlands on Lot
- Bathtub with Shower
- 1-Story Property
- 2.5 Car Detached Garage
- Patio
- Forced Air Heating and Cooling System
About This Home
As of May 2022Huge Lot with backyard privacy, easy access to I-94, and shopping! This solid and well maintained 3 bedroom brick ranch has plaster walls, refinished hardwood floors, a natural stone fireplace, and sits on over 3/4 acres of land!! Let the dogs run, or play football, baseball, or soccer with the kids, right in your own backyard. Room to add a deck behind the house or a gazebo over the existing fire pit! The basement is beautifully finished with a pool table, 2 wall mounts for big screen TVs, and a dry bar for entertaining guests. Utility room off main Rec Room is stubbed for a second bath. Windows, roof, and mechanicals are all newer. Large, 30' x 24' detached garage sided with new windows installed in June, 2021. New septic/mound system installed in Oct. 2021. Call Today!
Last Agent to Sell the Property
Lake To Lake Realty Group LLC License #95942-94 Listed on: 03/25/2022
Home Details
Home Type
- Single Family
Est. Annual Taxes
- $3,143
Year Built
- Built in 1959
Lot Details
- 0.8 Acre Lot
Parking
- 2.5 Car Detached Garage
- Carport
- Garage Door Opener
- 1 to 5 Parking Spaces
Home Design
- Brick Exterior Construction
- Poured Concrete
Interior Spaces
- 1,608 Sq Ft Home
- 1-Story Property
- Low Emissivity Windows
Kitchen
- Range
- Freezer
- Dishwasher
Bedrooms and Bathrooms
- 3 Bedrooms
- 1 Full Bathroom
- Bathtub with Shower
- Bathtub Includes Tile Surround
Partially Finished Basement
- Basement Fills Entire Space Under The House
- Sump Pump
- Stubbed For A Bathroom
Outdoor Features
- Wetlands on Lot
- Patio
Schools
- Somers Elementary School
- Bullen Middle School
- Bradford High School
Utilities
- Forced Air Heating and Cooling System
- Heating System Uses Natural Gas
- Shared Well
- Mound Septic
- Septic System
- High Speed Internet
Listing and Financial Details
- Exclusions: Security Cameras, Boat, Seller's Personal Property
Ownership History
Purchase Details
Home Financials for this Owner
Home Financials are based on the most recent Mortgage that was taken out on this home.Purchase Details
Purchase Details
Similar Homes in Kenosha, WI
Home Values in the Area
Average Home Value in this Area
Purchase History
| Date | Buyer | Sale Price | Title Company |
|---|---|---|---|
| Ann Gdisis Barbara | $265,000 | Knight Barry Title | |
| Kenosha County | -- | None Available | |
| Mattioli Michael J | $160,000 | -- |
Property History
| Date | Event | Price | Change | Sq Ft Price |
|---|---|---|---|---|
| 05/27/2022 05/27/22 | Sold | $265,000 | 0.0% | $165 / Sq Ft |
| 04/18/2022 04/18/22 | Pending | -- | -- | -- |
| 03/25/2022 03/25/22 | For Sale | $265,000 | -- | $165 / Sq Ft |
Tax History Compared to Growth
Tax History
| Year | Tax Paid | Tax Assessment Tax Assessment Total Assessment is a certain percentage of the fair market value that is determined by local assessors to be the total taxable value of land and additions on the property. | Land | Improvement |
|---|---|---|---|---|
| 2024 | $2,945 | $269,200 | $83,700 | $185,500 |
| 2023 | $2,949 | $180,400 | $65,700 | $114,700 |
| 2022 | $2,812 | $180,400 | $65,700 | $114,700 |
| 2021 | $3,143 | $180,400 | $65,700 | $114,700 |
| 2020 | $3,130 | $180,400 | $65,700 | $114,700 |
| 2019 | $2,992 | $180,700 | $66,000 | $114,700 |
| 2018 | $3,172 | $156,800 | $57,200 | $99,600 |
| 2017 | $3,696 | $156,800 | $57,200 | $99,600 |
| 2016 | $3,608 | $156,800 | $57,200 | $99,600 |
| 2015 | $3,099 | $156,800 | $57,200 | $99,600 |
| 2014 | -- | $156,800 | $57,200 | $99,600 |
Agents Affiliated with this Home
-
Michael Mattioli
M
Seller's Agent in 2022
Michael Mattioli
Lake To Lake Realty Group LLC
(262) 757-5439
13 Total Sales
-
Jason Gilliam

Buyer's Agent in 2022
Jason Gilliam
Cove Realty, LLC
(262) 818-5882
70 Total Sales
Map
Source: Metro MLS
MLS Number: 1784682
APN: 80-4-222-273-0290
- 6735 38th St
- 6733 38th St
- 6313 43rd St Unit 162
- 4407 64th Ave Unit 52
- 4209 Green Bay Rd
- 4235 Green Bay Rd
- 3308 Green Bay Rd
- 3334 55th Ct Unit 121
- 3223 55th Ct Unit 65
- 3223 55th Ct Unit 68
- 2820 55th Ave Unit 15
- 2820 55th Ave Unit 18
- 5922 52nd St
- 6822 55th St
- 5424 Green Bay Rd
- 5522 56th Ave
- 6401 60th St
- 4327 29th St
- Lt1 18th St
- 6110 Greenbay Rd
