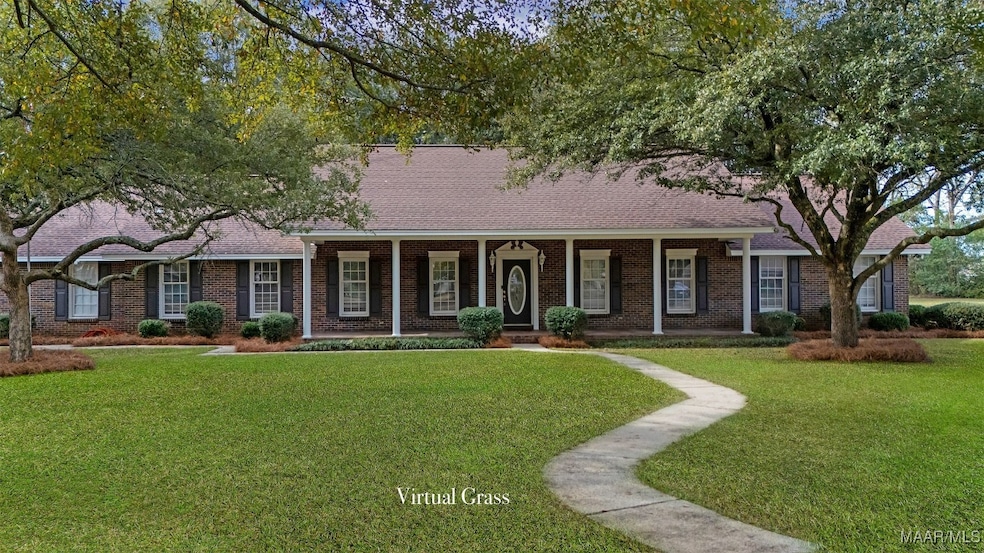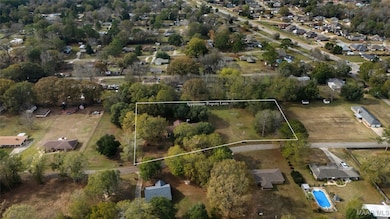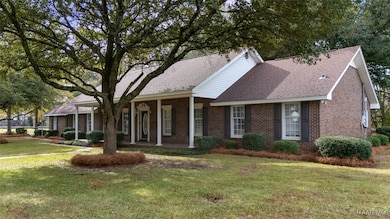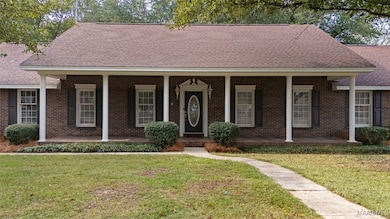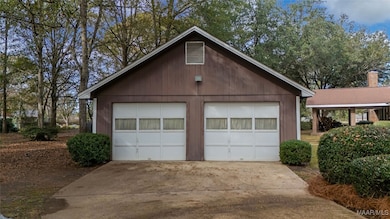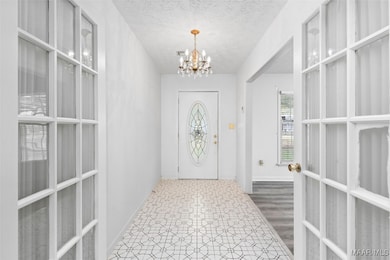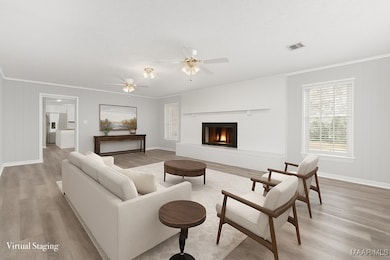6821 Buttercup Dr Elmore, AL 36025
Estimated payment $1,869/month
Highlights
- Mature Trees
- Wood Flooring
- 1 Fireplace
- Coosada Elementary School Rated A-
- Attic
- No HOA
About This Home
Beautiful 3 bedroom, 3.5 bath home sitting on a nearly 2-acre double lot with a workshop & fenced-in yard! From the moment you arrive, the mature trees, the stately presence of the home, & the property’s thoughtful amenities make you feel instantly welcomed. This home features a brand-new (2025) energy-efficient, stage 2 performance series high-efficiency HVAC system and new LVP flooring! Step inside to a large foyer with a formal living & dining room to the left. The foyer then opens into a HUGE den anchored by a massive fireplace that serves as the focal point of the space. To the left of the den is a spacious kitchen featuring gorgeous butcher block countertops, a work island, & modern appliances. Off the kitchen is access to the laundry room & a half bath—perfect for guests while entertaining. You’ll also find entry to the 2-car garage, which includes pull-down access to the attic with full floored walking paths & built-in shelving for excellent storage. Down the hallway is a guest bath with a large vanity & tub/shower combo, along with two guest bedrooms—one of which is an ensuite offering its own private bath with a large vanity & tub/shower combo. The primary suite features a HUGE bedroom with space for a full king set & more. The attached bath includes a large vanity, abundant storage, a built-in makeup vanity, & a walk-in shower. Out back, the patio is an entertainer’s dream—perfect for gatherings, grilling, or simply enjoying the peaceful setting. The property also includes a large workshop with a bay door, plenty of attic storage (also floored), & built-in drawers & shelving. This home must be seen in person to be fully appreciated! Don’t miss this one—call today to schedule your private showing!
Home Details
Home Type
- Single Family
Est. Annual Taxes
- $629
Year Built
- Built in 1978
Lot Details
- 1.98 Acre Lot
- Property is Fully Fenced
- Mature Trees
Parking
- 2 Car Attached Garage
- Parking Pad
- Driveway
Home Design
- Brick Exterior Construction
- Slab Foundation
Interior Spaces
- 2,449 Sq Ft Home
- 1-Story Property
- 1 Fireplace
- Blinds
- Storage
- Attic
Kitchen
- Double Oven
- Gas Oven
- Gas Cooktop
- Plumbed For Ice Maker
- Dishwasher
- Kitchen Island
Flooring
- Wood
- Carpet
- Tile
Bedrooms and Bathrooms
- 3 Bedrooms
- Linen Closet
- Double Vanity
Laundry
- Laundry Room
- Washer and Dryer Hookup
Outdoor Features
- Covered Patio or Porch
- Separate Outdoor Workshop
Location
- City Lot
Schools
- Coosada Elementary School
- Millbrook Middle School
- Stanhope Elmore High School
Utilities
- Central Heating and Cooling System
- Heating System Uses Gas
- Programmable Thermostat
- Gas Water Heater
Community Details
- No Home Owners Association
- Briarwood Acres Subdivision
Listing and Financial Details
- Assessor Parcel Number 15-05-22-0-008-014000-0
Map
Home Values in the Area
Average Home Value in this Area
Tax History
| Year | Tax Paid | Tax Assessment Tax Assessment Total Assessment is a certain percentage of the fair market value that is determined by local assessors to be the total taxable value of land and additions on the property. | Land | Improvement |
|---|---|---|---|---|
| 2024 | $629 | $28,560 | $0 | $0 |
| 2023 | $629 | $285,470 | $24,960 | $260,510 |
| 2022 | $438 | $22,565 | $2,675 | $19,890 |
| 2021 | $409 | $21,315 | $2,675 | $18,640 |
| 2020 | $350 | $19,915 | $2,675 | $17,240 |
| 2019 | $350 | $18,825 | $2,675 | $16,150 |
| 2018 | $366 | $19,495 | $2,675 | $16,820 |
| 2017 | $318 | $17,480 | $2,676 | $14,804 |
| 2016 | $369 | $17,475 | $2,675 | $14,800 |
| 2014 | $363 | $172,150 | $26,750 | $145,400 |
Property History
| Date | Event | Price | List to Sale | Price per Sq Ft | Prior Sale |
|---|---|---|---|---|---|
| 11/28/2025 11/28/25 | For Sale | $345,000 | +15.0% | $141 / Sq Ft | |
| 12/06/2024 12/06/24 | Sold | $300,000 | -2.6% | $122 / Sq Ft | View Prior Sale |
| 11/08/2024 11/08/24 | Pending | -- | -- | -- | |
| 10/30/2024 10/30/24 | For Sale | $308,000 | -- | $126 / Sq Ft |
Purchase History
| Date | Type | Sale Price | Title Company |
|---|---|---|---|
| Warranty Deed | $300,000 | None Listed On Document |
Mortgage History
| Date | Status | Loan Amount | Loan Type |
|---|---|---|---|
| Open | $240,000 | New Conventional |
Source: Montgomery Area Association of REALTORS®
MLS Number: 581858
APN: 15-05-22-0-008-014000-0
- 6731 Buttercup Dr
- 6835 Sanders Dr
- 125 Brownstone Loop
- 145 Brownstone Loop
- 105 Brownstone Loop
- 310 Brownstone Loop
- 280 Brownstone Loop
- 225 Brownstone Loop
- 274 Brownstone Loop
- 239 Brownstone Loop
- 245 Brownstone Loop
- 195 Meadow Lane Dr
- 152 Meadow Lane Dr
- 92 Meadow Lane Dr
- 6480 Pineleaf Dr
- 6521 Pineleaf Dr
- 4752 Ward Rd
- 110 Brittany Dr S
- 2230 Politic Rd
- 173 Brittany Dr S
- 109 Duck Cove
- 386 Thornfield Dr
- 352 Millridge Dr
- 445 Deatsville Hwy
- 178 Gardenia Ct
- 406 James Ct
- 101 Crossings Dr
- 424 Kohn Dr
- 1174 Old Prattville Rd
- 3311 Branch St
- 2841 Branchway Rd
- 2510 Sharon Ln
- 1960 Ceasarville Rd
- 507 Privet Ct
- 669 Covered Bridge Pkwy
- 549 Covered Bridge Pkwy
- 500 Old Farm Ln S
- 1079 E Poplar St
- 107 Glen Meadow Ct
- 100 McQueen Smith Rd S
