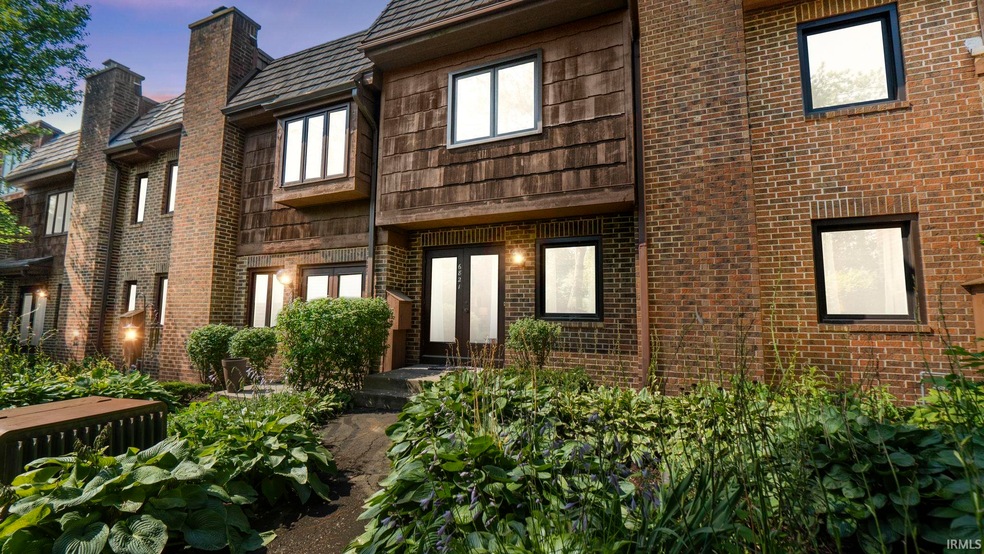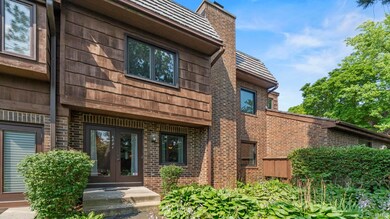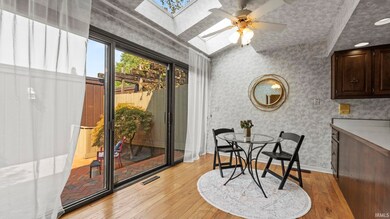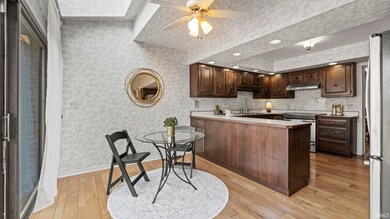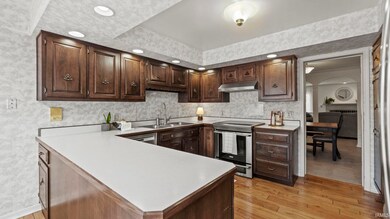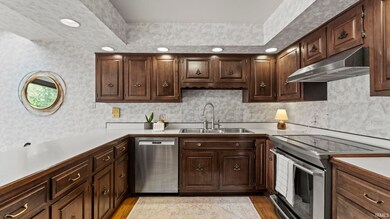
6821 Covington Creek Trail Fort Wayne, IN 46804
Southwest Fort Wayne NeighborhoodHighlights
- Living Room with Fireplace
- Community Pool
- 2 Car Detached Garage
- Summit Middle School Rated A-
- Tennis Courts
- Forced Air Heating and Cooling System
About This Home
As of September 2024**Offer Accepted - Backup Offers Welcome!**Live like you're on vacation EVERY DAY! Enjoy cooling off in one of the several sparkling pools, engage in a friendly match on the tennis courts or pickleball courts, and explore scenic walking trails. The clubhouse offers a perfect place to gather with neighbors and friends. Picture it --evenings in your sweet little courtyard relaxing after a long day. No worries about tending to the lawn or mulching your beds - instead you get to just enjoy the evening sunset taking it all in with your favorite beverage and the company of good friends. Maybe tomorrow you'll take a short stroll to one of the 4 pools or enjoy a game of shuffleboard with friends. So many activities without ever leaving your neighborhood -- just pure resort-like fun! Now about the actual home? The living space is expansive (over 4,000 square feet across 3 floors) and full of opportunities to make your Pinterest board dreams come true! With a large kitchen and an eat-in breakfast nook PLUS a formal dining area -- there's plenty of space to be the host for ALL the holiday gatherings. The living room is big enough for a large gathering of friends and family including a spot for a piano! For more entertaining space head down to the expansive basement complete with bar, 2nd fireplace, 1/2 bath and of course tons of storage. 1st floor includes a bedroom (or home office) and FULL bath, head upstairs for 3 large bedrooms -- all with XL closets, 2 full baths (one an en-suite to the primary) and laundry. Did we mention there are two sets of laundry? One upstairs by the bedrooms and a heavy duty set in the basement for all those bulky items. This home is ready for its new owners to add their own creative touches to what's already been done for you - including brand new carpet in the upstairs bedrooms, new Anderson windows (2020), new skylights (2024), new vinyl flooring, new HVAC (2021), newer water heater. This unit also features a 2 car garage just steps from your back door and the water, sewer, trash and outside maintenance is included in your HOA dues. Also included are 4 pools, tennis and pickleball courts, shuffleboard and basketball as well as plenty of sidewalks for walking around the beautiful grounds of Covington Creek. Come check out 6821 Covington Creek and see what a low-maintenance lifestyle really means!
Last Agent to Sell the Property
Coldwell Banker Real Estate Group Brokerage Phone: 260-615-2290 Listed on: 05/25/2024

Last Buyer's Agent
Coldwell Banker Real Estate Group Brokerage Phone: 260-615-2290 Listed on: 05/25/2024

Property Details
Home Type
- Condominium
Est. Annual Taxes
- $2,813
Year Built
- Built in 1977
HOA Fees
- $390 Monthly HOA Fees
Parking
- 2 Car Detached Garage
Home Design
- Brick Exterior Construction
- Poured Concrete
- Cedar
Interior Spaces
- 2-Story Property
- Living Room with Fireplace
- 2 Fireplaces
Bedrooms and Bathrooms
- 4 Bedrooms
Finished Basement
- Basement Fills Entire Space Under The House
- Fireplace in Basement
- 1 Bathroom in Basement
- 2 Bedrooms in Basement
Schools
- Haverhill Elementary School
- Summit Middle School
- Homestead High School
Utilities
- Forced Air Heating and Cooling System
- Heating System Uses Gas
Listing and Financial Details
- Assessor Parcel Number 02-11-13-228-169.000-075
Community Details
Overview
- $45 Other Monthly Fees
- Covington Creek Condos Subdivision
Recreation
- Tennis Courts
- Community Pool
Ownership History
Purchase Details
Home Financials for this Owner
Home Financials are based on the most recent Mortgage that was taken out on this home.Purchase Details
Purchase Details
Purchase Details
Home Financials for this Owner
Home Financials are based on the most recent Mortgage that was taken out on this home.Similar Homes in Fort Wayne, IN
Home Values in the Area
Average Home Value in this Area
Purchase History
| Date | Type | Sale Price | Title Company |
|---|---|---|---|
| Warranty Deed | $275,000 | Centurion Land Title | |
| Quit Claim Deed | -- | Centurion Land Title | |
| Quit Claim Deed | -- | -- | |
| Deed | -- | Renaissance Title |
Mortgage History
| Date | Status | Loan Amount | Loan Type |
|---|---|---|---|
| Previous Owner | $50,000 | Credit Line Revolving | |
| Previous Owner | $50,000 | Credit Line Revolving | |
| Previous Owner | $130,500 | New Conventional | |
| Previous Owner | $130,390 | New Conventional | |
| Previous Owner | $132,000 | New Conventional |
Property History
| Date | Event | Price | Change | Sq Ft Price |
|---|---|---|---|---|
| 09/25/2024 09/25/24 | Sold | $275,000 | -4.3% | $68 / Sq Ft |
| 08/07/2024 08/07/24 | For Sale | $287,500 | +4.5% | $71 / Sq Ft |
| 07/24/2024 07/24/24 | Off Market | $275,000 | -- | -- |
| 07/10/2024 07/10/24 | Price Changed | $287,500 | -4.0% | $71 / Sq Ft |
| 06/14/2024 06/14/24 | Price Changed | $299,500 | -3.2% | $74 / Sq Ft |
| 05/29/2024 05/29/24 | For Sale | $309,500 | +87.6% | $77 / Sq Ft |
| 04/14/2017 04/14/17 | Sold | $165,000 | -5.7% | $41 / Sq Ft |
| 03/15/2017 03/15/17 | Pending | -- | -- | -- |
| 03/15/2017 03/15/17 | For Sale | $174,900 | -- | $44 / Sq Ft |
Tax History Compared to Growth
Tax History
| Year | Tax Paid | Tax Assessment Tax Assessment Total Assessment is a certain percentage of the fair market value that is determined by local assessors to be the total taxable value of land and additions on the property. | Land | Improvement |
|---|---|---|---|---|
| 2024 | $2,813 | $279,800 | $44,500 | $235,300 |
| 2022 | $2,681 | $248,700 | $25,000 | $223,700 |
| 2021 | $2,456 | $234,400 | $25,000 | $209,400 |
| 2020 | $2,299 | $219,000 | $25,000 | $194,000 |
| 2019 | $2,162 | $204,800 | $25,000 | $179,800 |
| 2018 | $1,960 | $185,600 | $25,000 | $160,600 |
| 2017 | $1,701 | $160,900 | $25,000 | $135,900 |
| 2016 | $1,616 | $151,800 | $25,000 | $126,800 |
| 2014 | $1,699 | $161,400 | $25,000 | $136,400 |
| 2013 | $1,738 | $164,200 | $25,000 | $139,200 |
Agents Affiliated with this Home
-
Linda Williams

Seller's Agent in 2024
Linda Williams
Coldwell Banker Real Estate Group
(260) 615-2290
23 in this area
225 Total Sales
-
P
Seller's Agent in 2017
Patricia Piat
Mike Thomas Assoc., Inc
(260) 403-5095
Map
Source: Indiana Regional MLS
MLS Number: 202418872
APN: 02-11-13-228-169.000-075
- 6728 Covington Creek Trail
- 6722-6830 W Jefferson Blvd
- 6740 Quail Ridge Ln
- 6918 Woodcroft Ln
- 4100 Covington Rd
- 3324 Cherry Ln
- 3603 Burbank Blvd
- 2831 Covington Hollow Trail
- 6440 Covington Rd
- 6200 Wilmarbee Dr
- 7418 Rose Ann Pkwy
- 2802 Bellaire Dr
- 2106 Bayside Ct
- 2101 Bayside Ct
- 6501 Hill Rise Dr
- 6719 Edgebrook Dr
- 204 Beaksedge Way Unit 110
- 8280 Catberry Trail Unit 101
- 7532 Covington Hollow Pass
- 7301 Inverness Commons
