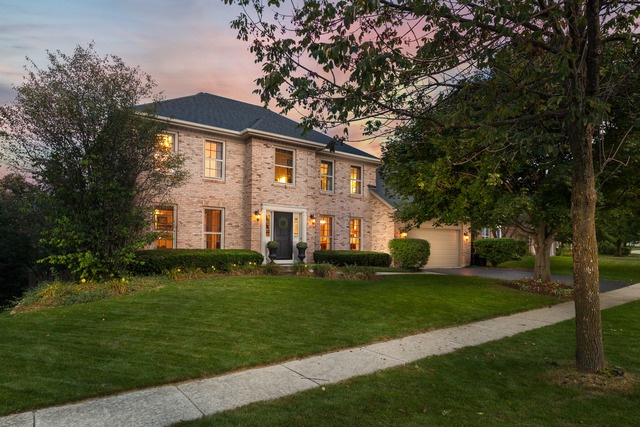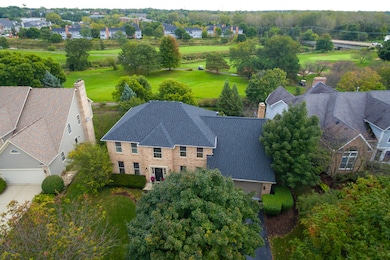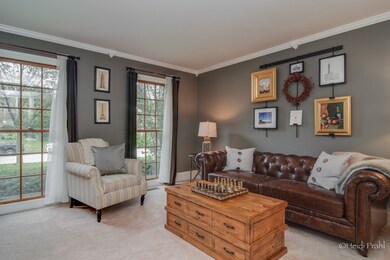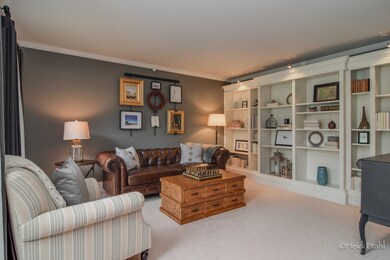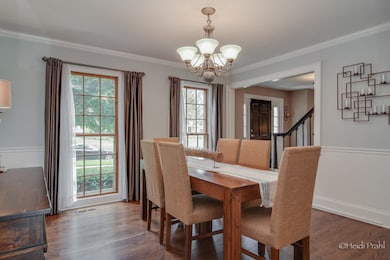
6821 Didrikson Ln Woodridge, IL 60517
Seven Bridges NeighborhoodEstimated Value: $813,000 - $848,000
Highlights
- On Golf Course
- Landscaped Professionally
- Vaulted Ceiling
- Meadow Glens Elementary School Rated A+
- Deck
- Georgian Architecture
About This Home
As of January 2017Welcome Home! Beautiful brick Georgian situated on a quiet tree lined street on the golf course at Seven Bridges. Inside and out you will not be disappointed. Upgraded kitchen with custom raised panel cabinets, oversized island, high-end appliances (Electrolux, Sub-Zero), walk-in pantry, granite counters and views of the beautiful landscaped fenced-in backyard/golf course. The trim/moldings/built-ins are exquisite with great detail throughout. Hardwood floors. Vaulted ceilings. Great master suite. Generous storage and closet space. Full-size walk-out basement w/ roughed-in plumbing. New roof (2015) and newer Lenox HVAC system (2011). 2nd story deck is going to be tough to beat allowing excellent views from the private backyard overseeing the 13th tee box at Seven Bridges golf course. Family room & living room feature wonderful built-in shelving. Dining room with crown and chair moldings. The updates are done well and this home is maintained both inside and out. Come take a look!!
Last Agent to Sell the Property
@properties Christie's International Real Estate License #475127161 Listed on: 12/05/2016

Home Details
Home Type
- Single Family
Est. Annual Taxes
- $15,280
Year Built
- 1991
Lot Details
- On Golf Course
- East or West Exposure
- Fenced Yard
- Landscaped Professionally
HOA Fees
- $21 per month
Parking
- Attached Garage
- Garage Transmitter
- Garage Door Opener
- Driveway
- Garage Is Owned
Home Design
- Georgian Architecture
- Brick Exterior Construction
- Slab Foundation
- Asphalt Shingled Roof
- Cedar
Interior Spaces
- Wet Bar
- Bar Fridge
- Vaulted Ceiling
- Skylights
- Gas Log Fireplace
- Home Office
- Wood Flooring
- Storm Screens
Kitchen
- Breakfast Bar
- Walk-In Pantry
- Double Oven
- Microwave
- High End Refrigerator
- Bar Refrigerator
- Dishwasher
- Kitchen Island
- Disposal
Bedrooms and Bathrooms
- Primary Bathroom is a Full Bathroom
- Dual Sinks
- Soaking Tub
- Separate Shower
Laundry
- Laundry on main level
- Dryer
- Washer
Partially Finished Basement
- Exterior Basement Entry
- Rough-In Basement Bathroom
Outdoor Features
- Deck
- Brick Porch or Patio
Location
- Property is near a bus stop
Utilities
- Forced Air Heating and Cooling System
- Heating System Uses Gas
- Lake Michigan Water
Listing and Financial Details
- Homeowner Tax Exemptions
Ownership History
Purchase Details
Home Financials for this Owner
Home Financials are based on the most recent Mortgage that was taken out on this home.Purchase Details
Home Financials for this Owner
Home Financials are based on the most recent Mortgage that was taken out on this home.Purchase Details
Home Financials for this Owner
Home Financials are based on the most recent Mortgage that was taken out on this home.Purchase Details
Home Financials for this Owner
Home Financials are based on the most recent Mortgage that was taken out on this home.Purchase Details
Home Financials for this Owner
Home Financials are based on the most recent Mortgage that was taken out on this home.Similar Homes in the area
Home Values in the Area
Average Home Value in this Area
Purchase History
| Date | Buyer | Sale Price | Title Company |
|---|---|---|---|
| Hill Matthew T | $593,000 | Chicago Title Insurance Co | |
| Sesto Todd | $590,000 | None Available | |
| Gaff Bradley L | $583,000 | First American Title Ins Co | |
| Teraji James | $505,000 | -- | |
| Lipske Keith E | -- | First American Title |
Mortgage History
| Date | Status | Borrower | Loan Amount |
|---|---|---|---|
| Open | Hill Matthew T | $227,000 | |
| Closed | Hill Matthew T | $280,000 | |
| Previous Owner | Sesto Todd | $113,000 | |
| Previous Owner | Sesto Todd | $417,000 | |
| Previous Owner | Gaff Bradley L | $402,000 | |
| Previous Owner | Gaff Bradley L | $30,000 | |
| Previous Owner | Gaff Bradley L | $363,000 | |
| Previous Owner | Teraji James | $322,700 | |
| Previous Owner | Lipske Keith E | $273,000 | |
| Previous Owner | Lipske Keith E | $44,000 | |
| Previous Owner | Lipske Keith E | $270,000 |
Property History
| Date | Event | Price | Change | Sq Ft Price |
|---|---|---|---|---|
| 01/11/2017 01/11/17 | Sold | $593,000 | -1.2% | $196 / Sq Ft |
| 12/06/2016 12/06/16 | Pending | -- | -- | -- |
| 12/05/2016 12/05/16 | For Sale | $599,900 | +1.7% | $198 / Sq Ft |
| 08/13/2013 08/13/13 | Sold | $590,000 | -2.5% | $195 / Sq Ft |
| 06/28/2013 06/28/13 | Pending | -- | -- | -- |
| 06/20/2013 06/20/13 | Price Changed | $604,900 | -3.2% | $200 / Sq Ft |
| 06/11/2013 06/11/13 | Price Changed | $624,900 | -3.8% | $206 / Sq Ft |
| 05/25/2013 05/25/13 | For Sale | $649,900 | -- | $215 / Sq Ft |
Tax History Compared to Growth
Tax History
| Year | Tax Paid | Tax Assessment Tax Assessment Total Assessment is a certain percentage of the fair market value that is determined by local assessors to be the total taxable value of land and additions on the property. | Land | Improvement |
|---|---|---|---|---|
| 2023 | $15,280 | $212,080 | $76,340 | $135,740 |
| 2022 | $15,321 | $212,080 | $76,340 | $135,740 |
| 2021 | $14,680 | $204,060 | $73,450 | $130,610 |
| 2020 | $14,391 | $200,390 | $72,130 | $128,260 |
| 2019 | $13,981 | $191,720 | $69,010 | $122,710 |
| 2018 | $13,774 | $187,960 | $67,660 | $120,300 |
| 2017 | $13,543 | $181,620 | $65,380 | $116,240 |
| 2016 | $13,281 | $175,060 | $63,020 | $112,040 |
| 2015 | $13,167 | $164,860 | $59,350 | $105,510 |
| 2014 | $13,198 | $161,630 | $58,190 | $103,440 |
| 2013 | $13,088 | $162,020 | $58,330 | $103,690 |
Agents Affiliated with this Home
-
Mike Long

Seller's Agent in 2017
Mike Long
@ Properties
(630) 853-3384
5 in this area
121 Total Sales
-
Kathy Nosek

Buyer's Agent in 2017
Kathy Nosek
Keller Williams Experience
(630) 290-5239
51 Total Sales
-
L
Seller's Agent in 2013
Lazar Sreckov
Liberty Real Estate Services LLC
-
Mike Frank

Buyer's Agent in 2013
Mike Frank
Keller Williams Preferred Realty
(773) 251-8963
196 Total Sales
Map
Source: Midwest Real Estate Data (MRED)
MLS Number: MRD09399689
APN: 08-22-414-010
- 6420 Double Eagle Dr Unit 512
- 6420 Double Eagle Dr Unit 510
- 6420 Double Eagle Dr Unit 609
- 23W479 Green Trails Dr
- 7S745 State Route 53
- 3904 Sarazen Ct
- 8S223 Derby Dr
- 3550 Irving Place
- 6736 Patton Dr
- 6609 Oak Tree Trail
- 6406 Marshall Dr
- 3026 Roberts Dr Unit 4
- 23W731 Hobson Rd
- 7S719 Donwood Dr
- 1980 Green Trails Dr
- 6531 Deerpath Ct
- 6255 Sandbelt Dr Unit 36003
- 6283 Sandbelt Dr Unit 34001
- 6289 Sandbelt Dr Unit 34004
- 6234 Sandbelt Dr Unit 21001
- 6821 Didrikson Ln
- 6825 Didrikson Ln
- 6817 Didrikson Ln Unit 1
- 6829 Didrikson Ln
- 6824 Didrikson Ln
- 6824 Didrikson Ln Unit 1
- 6813 Didrikson Ln
- 6820 Didrikson Ln
- 6833 Didrikson Ln
- 6828 Didrikson Ln
- 6809 Didrikson Ln
- 6804 Didrikson Ln
- 6832 Didrikson Ln
- 3708 Ouimet Ct
- 6837 Didrikson Ln
- 6729 Greene Rd Unit 1
- 6805 Didrikson Ln
- 6733 Greene Rd
- 3709 Ouimet Ct
- 6848 Didrikson Ln
