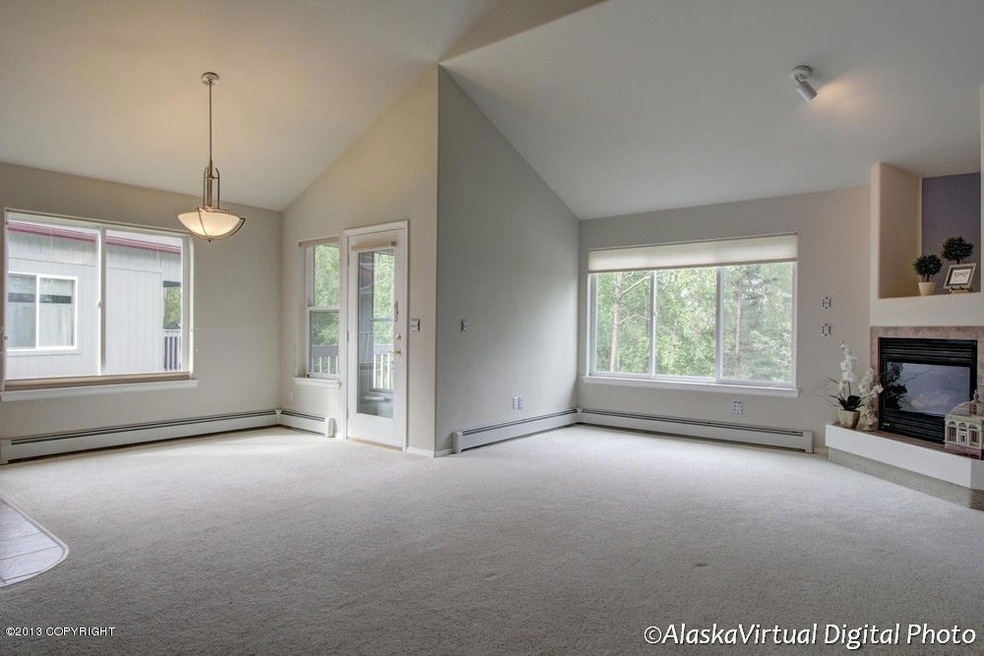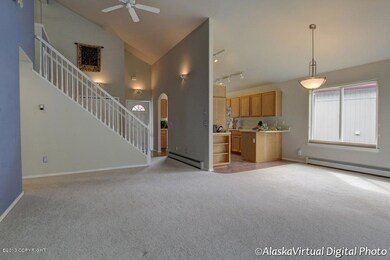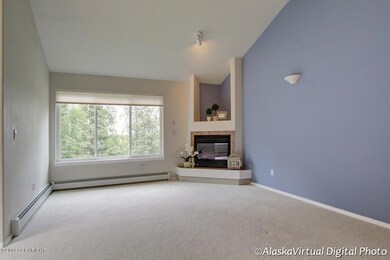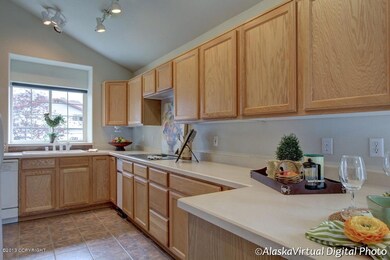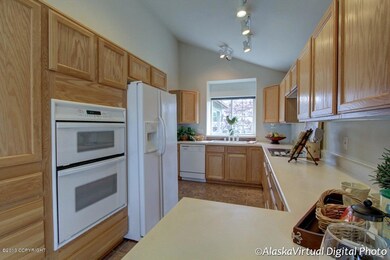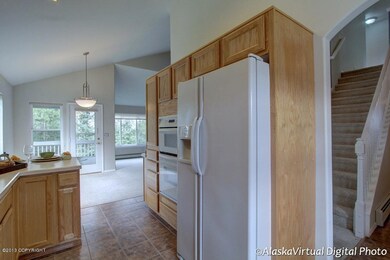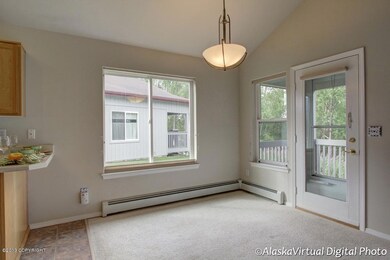6821 E Tudor Rd Unit 6821 Anchorage, AK 99507
Scenic Foothills NeighborhoodEstimated Value: $334,000 - $430,000
3
Beds
2.5
Baths
1,786
Sq Ft
$213/Sq Ft
Est. Value
Highlights
- City Lights View
- End Unit
- 2 Car Attached Garage
- Vaulted Ceiling
- Fireplace
- Attached Carport
About This Home
As of September 2013Living large is easy in modern, town-home-styled condominium expertly designed w/all comforts of stand alone home. 3 full beds; 2.5 baths; dbl garage; fireplace plus lofty 2-story ceiling features bonus office space on 2nd level. Bluff lot overlooks city and main level master makes easy morning coffee duty in well-appointed kitchen. Beautiful grounds, convenient location complete perfect package.
Townhouse Details
Home Type
- Townhome
Est. Annual Taxes
- $3,910
Year Built
- Built in 2001
HOA Fees
- $365 Monthly HOA Fees
Parking
- 2 Car Attached Garage
- Attached Carport
- Open Parking
Home Design
- Block Foundation
- Shingle Roof
- Composition Roof
- Asphalt Roof
Interior Spaces
- 1,786 Sq Ft Home
- Vaulted Ceiling
- Fireplace
- City Lights Views
Kitchen
- Oven or Range
- Dishwasher
- Disposal
Flooring
- Carpet
- Laminate
Bedrooms and Bathrooms
- 3 Bedrooms
Home Security
Schools
- Scenic Park Elementary School
- Begich Middle School
- Bartlett High School
Additional Features
- End Unit
- Baseboard Heating
Community Details
Overview
- Association fees include maintenance structure, ground maintenance, insurance, trash, sewer, snow removal, water
- Tudor Townhouse Association
Security
- Fire and Smoke Detector
Ownership History
Date
Name
Owned For
Owner Type
Purchase Details
Closed on
Oct 10, 2023
Sold by
Memoune Yves S
Bought by
Paz Marianne G De La and Paz Marites G
Current Estimated Value
Home Financials for this Owner
Home Financials are based on the most recent Mortgage that was taken out on this home.
Original Mortgage
$368,207
Outstanding Balance
$359,716
Interest Rate
7.19%
Mortgage Type
FHA
Estimated Equity
$20,105
Purchase Details
Closed on
Aug 26, 2022
Sold by
Aparna Basu
Bought by
Herron Robert E and Herron Margaret R
Purchase Details
Closed on
Jan 28, 2022
Sold by
Attwood Ambrosene L
Bought by
Paul Duncan Gates Trust
Purchase Details
Listed on
Aug 13, 2013
Closed on
Sep 16, 2013
Sold by
Goodman Nicholas A and Goodman Alistair N
Bought by
Memoune Dee
List Price
$295,000
Home Financials for this Owner
Home Financials are based on the most recent Mortgage that was taken out on this home.
Avg. Annual Appreciation
2.66%
Purchase Details
Closed on
May 4, 2004
Sold by
Johnson Howard B and Johnson Grace O
Bought by
Goodman Brian W
Home Financials for this Owner
Home Financials are based on the most recent Mortgage that was taken out on this home.
Original Mortgage
$190,000
Interest Rate
5.38%
Mortgage Type
Purchase Money Mortgage
Create a Home Valuation Report for This Property
The Home Valuation Report is an in-depth analysis detailing your home's value as well as a comparison with similar homes in the area
Home Values in the Area
Average Home Value in this Area
Purchase History
| Date | Buyer | Sale Price | Title Company |
|---|---|---|---|
| Paz Marianne G De La | -- | None Listed On Document | |
| Herron Robert E | -- | None Listed On Document | |
| Paul Duncan Gates Trust | -- | None Listed On Document | |
| Memoune Dee | -- | Ftaa | |
| Goodman Brian W | -- | Alyeska Title Guaranty Agenc |
Source: Public Records
Mortgage History
| Date | Status | Borrower | Loan Amount |
|---|---|---|---|
| Open | Paz Marianne G De La | $368,207 | |
| Previous Owner | Goodman Brian W | $190,000 |
Source: Public Records
Property History
| Date | Event | Price | List to Sale | Price per Sq Ft |
|---|---|---|---|---|
| 09/23/2013 09/23/13 | Sold | -- | -- | -- |
| 09/12/2013 09/12/13 | Pending | -- | -- | -- |
| 08/13/2013 08/13/13 | For Sale | $295,000 | -- | $165 / Sq Ft |
Source: Alaska Multiple Listing Service
Tax History Compared to Growth
Tax History
| Year | Tax Paid | Tax Assessment Tax Assessment Total Assessment is a certain percentage of the fair market value that is determined by local assessors to be the total taxable value of land and additions on the property. | Land | Improvement |
|---|---|---|---|---|
| 2025 | $5,305 | $393,100 | -- | $393,100 |
| 2024 | $5,305 | $328,600 | $0 | $328,600 |
| 2023 | $4,796 | $281,600 | $0 | $281,600 |
| 2022 | $1,792 | $306,400 | $0 | $306,400 |
| 2021 | $4,986 | $276,700 | $0 | $276,700 |
| 2020 | $1,111 | $266,500 | $0 | $266,500 |
| 2019 | $1,029 | $262,900 | $0 | $262,900 |
| 2018 | $1,333 | $281,300 | $0 | $281,300 |
| 2017 | $1,721 | $279,900 | $0 | $279,900 |
| 2016 | $1,160 | $283,000 | $0 | $283,000 |
| 2015 | $1,160 | $258,400 | $0 | $258,400 |
| 2014 | $1,160 | $250,200 | $0 | $250,200 |
Source: Public Records
Map
Source: Alaska Multiple Listing Service
MLS Number: 13-12329
APN: 00720185001
Nearby Homes
- 6712 Lunar Dr Unit K2
- 6758 Lunar Dr Unit B2
- 6911 Gemini Dr Unit A-4
- 7134 Ambler Ln Unit 26
- 4407 Irene Dr
- 6307 Regent Dr
- 4109 Mclean Place
- 4100 Mclean Place
- 3973 Defiance St
- 3213 Tayshee Cir
- L1 Whisper Hill Cir
- 8050 Pioneer Dr Unit 1704
- 5632 E 40th Ave Unit E201
- 3651 Mirage Cir
- L2 B4 E 32nd Ave
- 5527 Chilkoot Ct Unit 2
- 6541 Cimarron Cir
- 4109 Lynn Dr Unit 214
- 4109 Lynn Dr Unit 101
- 3500 Skipper St
- 6823 E Tudor Rd
- 6815 E Tudor Rd Unit 6815
- 6815 E Tudor Rd
- 6829 E Tudor Rd Unit 6829
- 6829 E Tudor Rd
- 6813 E Tudor Rd
- 6831 E Tudor Rd
- 6819 E Tudor Rd Unit 6819
- 6809 E Tudor Rd Unit 6809
- 6817 E Tudor Rd
- 6825 E Tudor Rd
- 6807 E Tudor Rd
- 6811 E Tudor Rd
- 6803 E Tudor Rd
- 6803 E Tudor Rd Unit 6803
- 6827 E Tudor Rd
- 6837 E Tudor Rd
- 4233 Apollo Dr
- 4219 Apollo Dr
- 6839 E Tudor Rd
