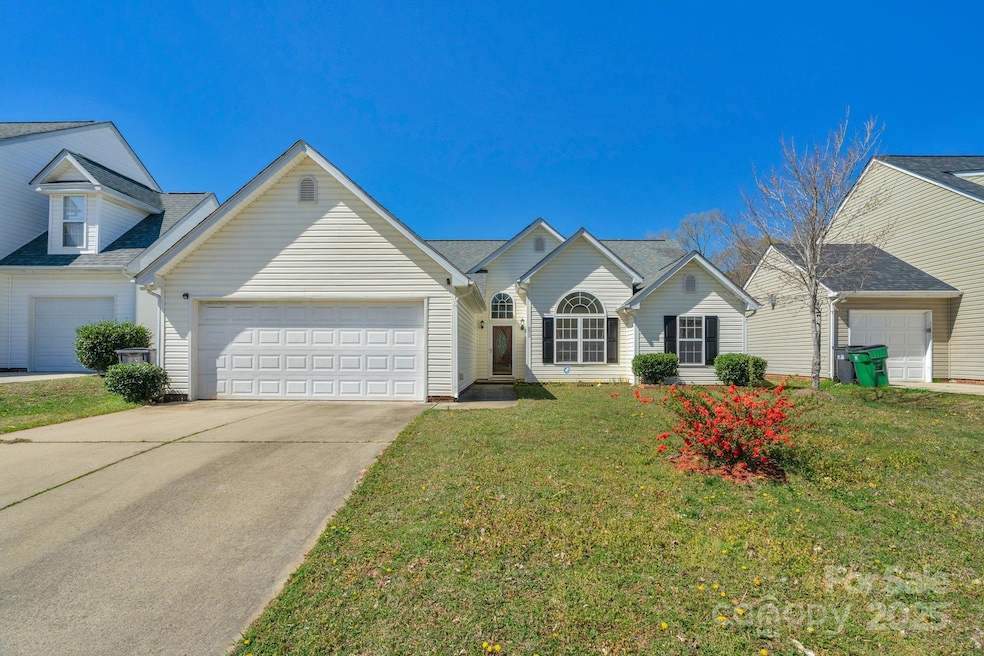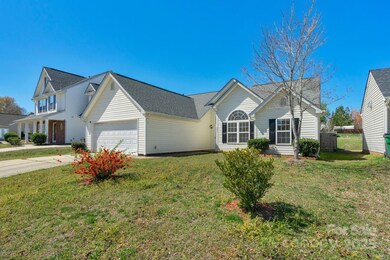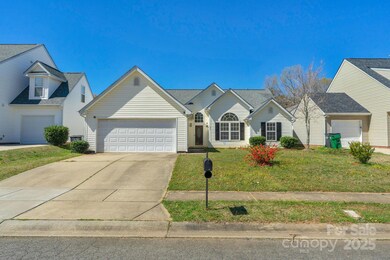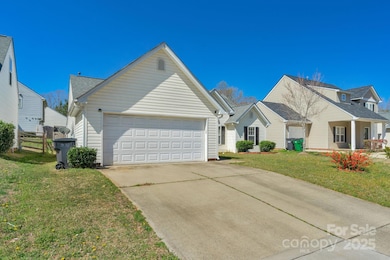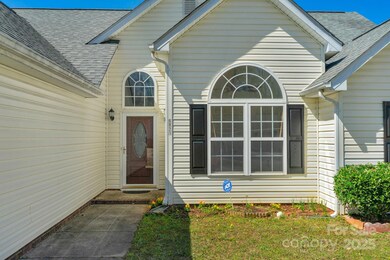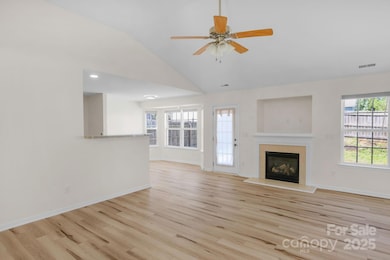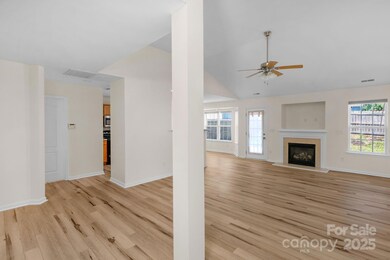
6821 Parkers Crossing Dr Charlotte, NC 28215
Hickory Ridge NeighborhoodHighlights
- Open Floorplan
- 2 Car Attached Garage
- Breakfast Bar
- Ranch Style House
- Walk-In Closet
- Patio
About This Home
As of June 2025Welcome to this well-maintained 3-bed/2-bath home. Home features a spacious layout with 1,447 square feet of heated living space, all on one level for easy access. Bright and airy living room with cozy gas-log fireplace flows seamlessly into dining area. The kitchen, equipped with breakfast bar, stainless sink with gooseneck faucet, tile backsplash, and separate pantry! Primary bedroom boasts en-suite bathroom with dual vanity sinks, walk in shower, and large garden tub! Additional 2 bedrooms, full bath, and a laundry room conveniently located off the kitchen complete the layout. Outside, the fenced backyard features a storage shed and a concrete patio, ideal for outdoor gatherings. The attached garage offers space for two vehicles and additional storage. Don't miss out on this rare ranch home, turn-key ready!
Last Agent to Sell the Property
NorthGroup Real Estate LLC Brokerage Email: hughhieunguyen@gmail.com License #321630 Listed on: 03/26/2025

Home Details
Home Type
- Single Family
Est. Annual Taxes
- $1,659
Year Built
- Built in 2004
Lot Details
- Lot Dimensions are 56x106x56x106
- Wood Fence
- Back Yard Fenced
- Sloped Lot
- Property is zoned N1-A
Parking
- 2 Car Attached Garage
- Front Facing Garage
- Garage Door Opener
- Driveway
- 4 Open Parking Spaces
Home Design
- Ranch Style House
- Slab Foundation
- Vinyl Siding
Interior Spaces
- 1,447 Sq Ft Home
- Open Floorplan
- Wired For Data
- Ceiling Fan
- Insulated Windows
- Entrance Foyer
- Living Room with Fireplace
- Laminate Flooring
- Pull Down Stairs to Attic
Kitchen
- Breakfast Bar
- Electric Range
- Microwave
- Plumbed For Ice Maker
- Dishwasher
- Disposal
Bedrooms and Bathrooms
- 3 Main Level Bedrooms
- Walk-In Closet
- 2 Full Bathrooms
- Garden Bath
Laundry
- Laundry Room
- Washer and Electric Dryer Hookup
Accessible Home Design
- Doors swing in
- More Than Two Accessible Exits
Outdoor Features
- Patio
- Shed
Schools
- Hickory Grove Elementary School
- Cochran Collegiate Academy Middle School
- Garinger High School
Utilities
- Central Heating and Cooling System
- Vented Exhaust Fan
- Heating System Uses Natural Gas
- Underground Utilities
- Gas Water Heater
- Cable TV Available
Community Details
- Parkers Crossing Subdivision
- Card or Code Access
Listing and Financial Details
- Assessor Parcel Number 10801509
Ownership History
Purchase Details
Home Financials for this Owner
Home Financials are based on the most recent Mortgage that was taken out on this home.Purchase Details
Purchase Details
Home Financials for this Owner
Home Financials are based on the most recent Mortgage that was taken out on this home.Purchase Details
Purchase Details
Home Financials for this Owner
Home Financials are based on the most recent Mortgage that was taken out on this home.Similar Homes in the area
Home Values in the Area
Average Home Value in this Area
Purchase History
| Date | Type | Sale Price | Title Company |
|---|---|---|---|
| Warranty Deed | $315,000 | Mainstay National Title Llc | |
| Quit Claim Deed | -- | Norwood Armstrong & Stokes Pll | |
| Warranty Deed | $125,000 | None Available | |
| Warranty Deed | $113,000 | Stewart Title | |
| Warranty Deed | $139,500 | -- |
Mortgage History
| Date | Status | Loan Amount | Loan Type |
|---|---|---|---|
| Previous Owner | $273,000 | New Conventional | |
| Previous Owner | $100,000 | New Conventional | |
| Previous Owner | $100,000 | New Conventional | |
| Previous Owner | $111,360 | Purchase Money Mortgage | |
| Closed | $27,840 | No Value Available |
Property History
| Date | Event | Price | Change | Sq Ft Price |
|---|---|---|---|---|
| 07/08/2025 07/08/25 | For Rent | $1,999 | 0.0% | -- |
| 07/08/2025 07/08/25 | Off Market | $1,999 | -- | -- |
| 07/02/2025 07/02/25 | For Rent | $1,999 | 0.0% | -- |
| 06/17/2025 06/17/25 | Sold | $315,000 | -3.1% | $218 / Sq Ft |
| 05/21/2025 05/21/25 | Price Changed | $325,000 | -2.7% | $225 / Sq Ft |
| 05/12/2025 05/12/25 | Price Changed | $334,000 | -1.5% | $231 / Sq Ft |
| 03/26/2025 03/26/25 | For Sale | $339,000 | -- | $234 / Sq Ft |
Tax History Compared to Growth
Tax History
| Year | Tax Paid | Tax Assessment Tax Assessment Total Assessment is a certain percentage of the fair market value that is determined by local assessors to be the total taxable value of land and additions on the property. | Land | Improvement |
|---|---|---|---|---|
| 2023 | $1,659 | $351,000 | $70,000 | $281,000 |
| 2022 | $1,659 | $171,900 | $28,000 | $143,900 |
| 2021 | $1,659 | $171,900 | $28,000 | $143,900 |
| 2020 | $1,766 | $171,900 | $28,000 | $143,900 |
| 2019 | $1,750 | $171,900 | $28,000 | $143,900 |
| 2018 | $1,732 | $126,400 | $18,000 | $108,400 |
| 2017 | $1,699 | $126,400 | $18,000 | $108,400 |
| 2016 | $1,690 | $126,400 | $18,000 | $108,400 |
| 2015 | $1,678 | $126,400 | $18,000 | $108,400 |
| 2014 | $1,685 | $126,400 | $18,000 | $108,400 |
Agents Affiliated with this Home
-
Hugh Nguyen

Seller's Agent in 2025
Hugh Nguyen
NorthGroup Real Estate LLC
(717) 880-6708
1 in this area
50 Total Sales
-
Alison Alston

Buyer's Agent in 2025
Alison Alston
EXP Realty LLC Ballantyne
(704) 281-0047
2 in this area
624 Total Sales
Map
Source: Canopy MLS (Canopy Realtor® Association)
MLS Number: 4239223
APN: 108-015-09
- 6857 Parkers Crossing Dr
- 6736 Raeburn Ln
- 6543 Montezuma Trail
- 4022 Vista Pine Dr
- 4122 Vista Pine Dr
- 4027 Vista Pine Dr
- 4023 Vista Pine Dr
- 6514 Alanbrook Rd
- 6520 Alanbrook Rd
- 4121 Vista Pine Dr
- 4125 Vista Pine Dr
- 6515 Santa Cruz Trail
- 7507 Holly Grove Ct
- 7524 Heronwood Ln
- 6709 Accrington Ct
- 6824 Cortez Trail
- 7539 Holly Grove Ct
- 7526 Holly Grove Ct
- 6718 Pueblo Ln
- 7609 Holly Grove Ct
