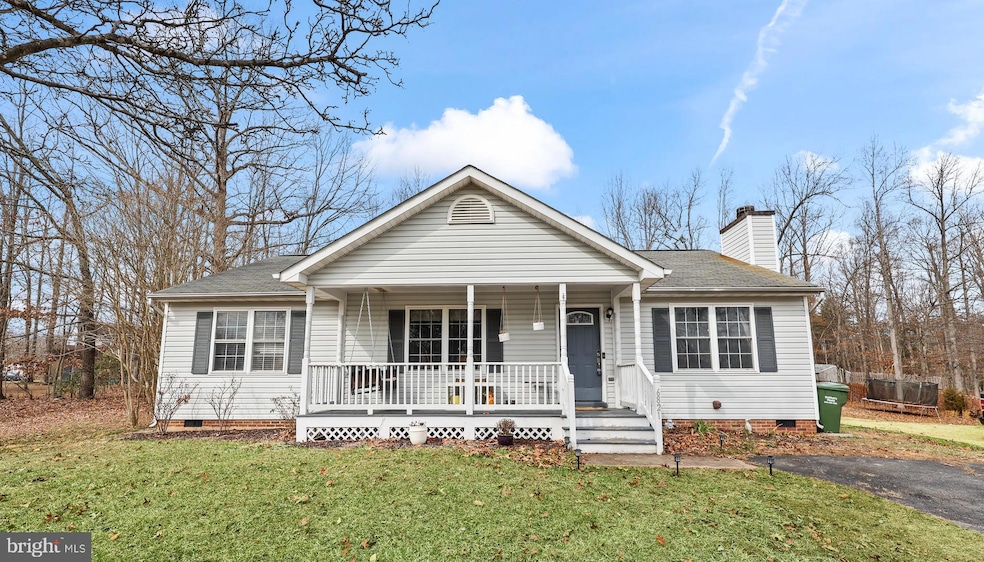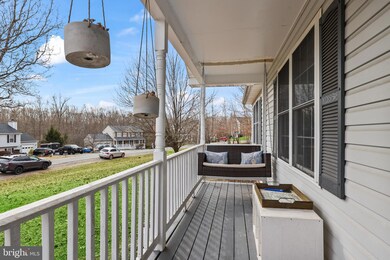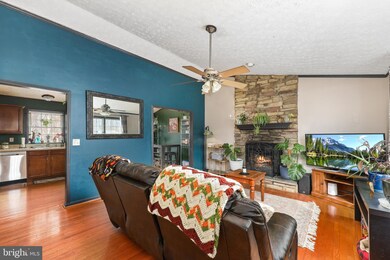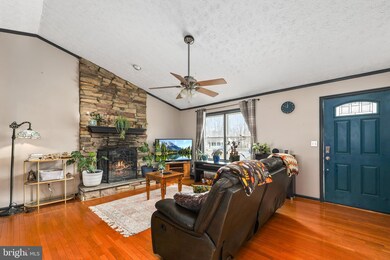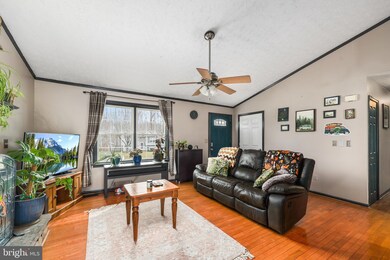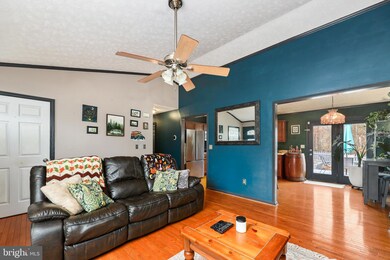
6821 Silverbrook Dr Spotsylvania, VA 22553
Highlights
- Rambler Architecture
- 1 Fireplace
- Heat Pump System
About This Home
As of April 2025Welcome home to this charming one-level home nestled in a lovely subdivision with a spacious lot—offering more land beyond, the fenced backyard, specifically to the left of the home! This 3-bedroom, 2-bath home boasts upgraded bathrooms and a well-appointed kitchen with newer appliances. Enjoy cozy evenings by the fireplace in the inviting living area, or relax on the large front porch, perfect for morning coffee or unwinding after a long day.
The fenced backyard provides plenty of space for outdoor activities and pets, complemented by a shed for extra storage. With a long driveway offering ample parking, you'll have plenty of room for guests. Plus, the **convenient location** puts you close to shopping, dining, and major commuter routes.
Don’t miss the opportunity to make this wonderful home yours—schedule a showing today!
Last Agent to Sell the Property
Donna Wolford
Redfin Corporation Listed on: 02/20/2025

Home Details
Home Type
- Single Family
Est. Annual Taxes
- $2,080
Year Built
- Built in 2000
Lot Details
- 0.48 Acre Lot
- Property is zoned RU
HOA Fees
- $20 Monthly HOA Fees
Parking
- Driveway
Home Design
- Rambler Architecture
- Vinyl Siding
Interior Spaces
- 1,196 Sq Ft Home
- Property has 1 Level
- 1 Fireplace
Kitchen
- Stove
- Built-In Microwave
Bedrooms and Bathrooms
- 3 Main Level Bedrooms
- 2 Full Bathrooms
Laundry
- Dryer
- Washer
Utilities
- Heat Pump System
- Electric Water Heater
Community Details
- Westridge HOA
- Westridge Subdivision
Listing and Financial Details
- Tax Lot 46
- Assessor Parcel Number 34H6-46-
Ownership History
Purchase Details
Home Financials for this Owner
Home Financials are based on the most recent Mortgage that was taken out on this home.Purchase Details
Home Financials for this Owner
Home Financials are based on the most recent Mortgage that was taken out on this home.Purchase Details
Home Financials for this Owner
Home Financials are based on the most recent Mortgage that was taken out on this home.Purchase Details
Home Financials for this Owner
Home Financials are based on the most recent Mortgage that was taken out on this home.Purchase Details
Purchase Details
Home Financials for this Owner
Home Financials are based on the most recent Mortgage that was taken out on this home.Purchase Details
Home Financials for this Owner
Home Financials are based on the most recent Mortgage that was taken out on this home.Purchase Details
Home Financials for this Owner
Home Financials are based on the most recent Mortgage that was taken out on this home.Similar Homes in the area
Home Values in the Area
Average Home Value in this Area
Purchase History
| Date | Type | Sale Price | Title Company |
|---|---|---|---|
| Deed | $384,000 | Commonwealth Land Title | |
| Deed | $270,000 | Fidelity National Title | |
| Warranty Deed | $216,500 | Ekko Title | |
| Warranty Deed | $155,000 | -- | |
| Trustee Deed | $264,272 | -- | |
| Warranty Deed | $206,000 | -- | |
| Warranty Deed | $280,000 | -- | |
| Deed | $118,300 | -- |
Mortgage History
| Date | Status | Loan Amount | Loan Type |
|---|---|---|---|
| Open | $392,256 | VA | |
| Previous Owner | $315,000 | VA | |
| Previous Owner | $270,000 | New Conventional | |
| Previous Owner | $218,181 | New Conventional | |
| Previous Owner | $158,163 | New Conventional | |
| Previous Owner | $204,385 | FHA | |
| Previous Owner | $185,000 | New Conventional | |
| Previous Owner | $117,625 | Purchase Money Mortgage |
Property History
| Date | Event | Price | Change | Sq Ft Price |
|---|---|---|---|---|
| 04/07/2025 04/07/25 | Sold | $384,000 | +3.8% | $321 / Sq Ft |
| 03/07/2025 03/07/25 | Pending | -- | -- | -- |
| 03/05/2025 03/05/25 | Price Changed | $369,900 | -1.9% | $309 / Sq Ft |
| 02/20/2025 02/20/25 | For Sale | $377,000 | +74.5% | $315 / Sq Ft |
| 09/01/2017 09/01/17 | Sold | $216,000 | -3.8% | $181 / Sq Ft |
| 07/07/2017 07/07/17 | Pending | -- | -- | -- |
| 06/29/2017 06/29/17 | Price Changed | $224,500 | -2.2% | $188 / Sq Ft |
| 06/09/2017 06/09/17 | For Sale | $229,500 | +48.1% | $192 / Sq Ft |
| 06/07/2013 06/07/13 | Sold | $155,000 | +12.3% | $130 / Sq Ft |
| 03/21/2013 03/21/13 | Pending | -- | -- | -- |
| 03/05/2013 03/05/13 | For Sale | $138,000 | -- | $115 / Sq Ft |
Tax History Compared to Growth
Tax History
| Year | Tax Paid | Tax Assessment Tax Assessment Total Assessment is a certain percentage of the fair market value that is determined by local assessors to be the total taxable value of land and additions on the property. | Land | Improvement |
|---|---|---|---|---|
| 2024 | $2,080 | $283,200 | $125,000 | $158,200 |
| 2023 | $1,713 | $222,000 | $100,000 | $122,000 |
| 2022 | $1,638 | $222,000 | $100,000 | $122,000 |
| 2021 | $1,697 | $209,600 | $90,000 | $119,600 |
| 2020 | $1,697 | $209,600 | $90,000 | $119,600 |
| 2019 | $1,702 | $200,800 | $85,000 | $115,800 |
| 2018 | $1,673 | $200,800 | $85,000 | $115,800 |
| 2017 | $1,496 | $176,000 | $65,000 | $111,000 |
| 2016 | $1,496 | $176,000 | $65,000 | $111,000 |
| 2015 | -- | $159,400 | $50,000 | $109,400 |
| 2014 | -- | $159,400 | $50,000 | $109,400 |
Agents Affiliated with this Home
-

Seller's Agent in 2025
Donna Wolford
Redfin Corporation
(540) 809-3968
-
Mary Jordan

Buyer's Agent in 2025
Mary Jordan
United Real Estate Richmond, LLC
(540) 683-9347
119 Total Sales
-
Nick Calamos

Seller's Agent in 2017
Nick Calamos
Coldwell Banker Elite
(540) 373-0100
16 Total Sales
-

Buyer's Agent in 2017
Michael Poblacion
KW United
(540) 621-3017
-
William J. Barnes

Seller's Agent in 2013
William J. Barnes
Gracious Living Realty
(804) 307-1201
96 Total Sales
-
Karen Carpenter

Buyer's Agent in 2013
Karen Carpenter
Coldwell Banker Elite
(540) 760-1530
40 Total Sales
Map
Source: Bright MLS
MLS Number: VASP2030576
APN: 34H-6-46
- 10501 Crestfield Ln
- 7215 Bloomsbury Ln
- 10824 Heatherwood Dr
- 301 Woodfield Dr
- 6700 Reindeer Ct
- 10624 Holleybrooke Dr
- 10603 Eden Brook Dr
- 10800 Gordon Rd
- 10712 Bradford St
- 6706 Pond View Ln
- 6906 Castleton Dr
- 9770 Courthouse Rd
- 11209 Spring Meadow Blvd
- 11211 Spring Meadow Blvd
- 10430 Aspen Highlands Dr
- 11012 N Lamont Ct
- 10919 Crestwood Dr
- 10437 Aspen Highlands Dr
- 7207 Finch Ln
- 7104 Finch Ln
