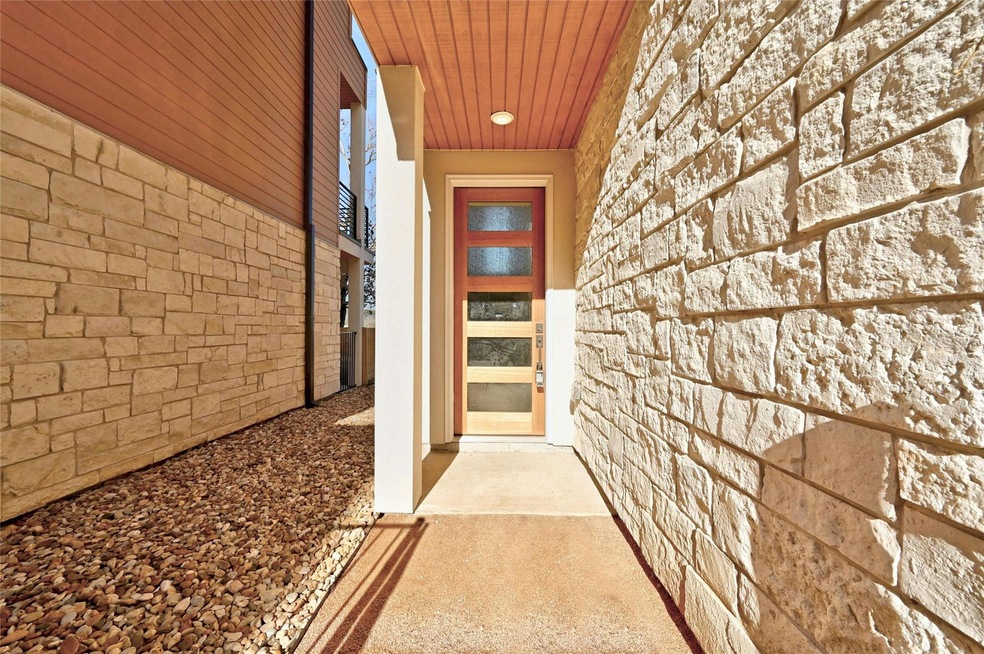
6821 Wolfcreek Pass Unit 1 Austin, TX 78749
West Oak Hill NeighborhoodHighlights
- New Construction
- Wood Flooring
- Quartz Countertops
- Patton Elementary School Rated A-
- High Ceiling
- Covered patio or porch
About This Home
As of November 2024-1455 SF Private Yard-
Discover modern elegance in this beautifully designed home located just 15 minutes from downtown Austin. This 3-bedroom, 3.5-bathroom residence spans 1,868 SF and features an open floorplan, chef’s kitchen with high-end appliances, and spacious living areas. The master suite offers a serene retreat with a luxurious en-suite bathroom. Outdoor amenities include a private backyard and a terrace off the living room, perfect for entertaining. This property blends contemporary living with prime location convenience.
Alder
Tucked away on a tree-lined hilltop overlooking Southwest Austin, Alder is between the urban bustle of downtown living, and the natural serenity of the Texas Hill Country - minutes from Bee Cave, Dripping Springs, and Southwest Parkway. Low HOA fees cover lawn maintenance and a community lawn private to Alder residents.
www.alderaustin.com
Between Downtown Austin & the Texas Hill Country
Tucked away on a tree-lined hilltop overlooking Southwest Austin, Alder is between the urban bustle of downtown living, and the natural serenity of the Texas Hill Country - minutes from Bee Cave, Dripping Springs, and Southwest Parkway.
Elevated Living
Alder's exteriors are thoughtfully designed, featuring a harmonious blend of natural tones, expansive picture windows, modern-cut limestone, and timeless smooth stucco. Enjoy the outdoors with expansive covered terraces on the living level, perfect for relaxing or entertaining.
Inside, experience an open kitchen/living floor plan with dedicated dining areas, creating a seamless flow for everyday living and hosting guests. Large modern windows flood the space with ample natural light, creating a bright and inviting atmosphere. The modern KitchenAid appliances in stainless steel add both style and functionality to the contemporary kitchen.
Last Agent to Sell the Property
Compass RE Texas, LLC Brokerage Phone: 210-831-2838 License #0616344 Listed on: 06/07/2024

Last Buyer's Agent
Non Member
Non Member License #785011
Property Details
Home Type
- Condominium
Year Built
- Built in 2024 | New Construction
Lot Details
- South Facing Home
- Wood Fence
- Perimeter Fence
- Back Yard Fenced
- Landscaped
- Sprinkler System
- Dense Growth Of Small Trees
- Property is in excellent condition
HOA Fees
- $225 Monthly HOA Fees
Parking
- 2 Car Attached Garage
- Front Facing Garage
- Garage Door Opener
Home Design
- Slab Foundation
- Low VOC Insulation
- Membrane Roofing
- HardiePlank Type
Interior Spaces
- 1,868 Sq Ft Home
- 3-Story Property
- High Ceiling
- Ceiling Fan
- Recessed Lighting
- Double Pane Windows
- Vinyl Clad Windows
- Window Screens
- Living Room
- Electric Dryer Hookup
Kitchen
- Open to Family Room
- Gas Range
- Microwave
- Dishwasher
- Kitchen Island
- Quartz Countertops
- Disposal
Flooring
- Wood
- Concrete
- Tile
Bedrooms and Bathrooms
- 3 Bedrooms | 1 Main Level Bedroom
- Low Flow Plumbing Fixtures
Home Security
Eco-Friendly Details
- Energy-Efficient Appliances
- Energy-Efficient Construction
- Energy-Efficient Insulation
- ENERGY STAR Qualified Equipment
Outdoor Features
- Balcony
- Covered patio or porch
Schools
- Patton Elementary School
- Small Middle School
- Austin High School
Utilities
- Forced Air Zoned Heating and Cooling System
- Vented Exhaust Fan
- Natural Gas Connected
- High Speed Internet
Listing and Financial Details
- Assessor Parcel Number 1
Community Details
Overview
- Association fees include common area maintenance, landscaping, trash
- Alder HOA
- Built by Zif Capital
- Wedgewood Sec 01 Subdivision
Amenities
- Community Barbecue Grill
- Picnic Area
- Common Area
Recreation
- Dog Park
Security
- Carbon Monoxide Detectors
- Fire and Smoke Detector
Similar Homes in Austin, TX
Home Values in the Area
Average Home Value in this Area
Property History
| Date | Event | Price | Change | Sq Ft Price |
|---|---|---|---|---|
| 11/20/2024 11/20/24 | Sold | -- | -- | -- |
| 09/16/2024 09/16/24 | Pending | -- | -- | -- |
| 08/01/2024 08/01/24 | Price Changed | $525,000 | -4.4% | $281 / Sq Ft |
| 06/08/2024 06/08/24 | Price Changed | $549,000 | -19.1% | $294 / Sq Ft |
| 06/07/2024 06/07/24 | For Sale | $679,000 | -- | $363 / Sq Ft |
Tax History Compared to Growth
Agents Affiliated with this Home
-
Zachary Sanchez
Z
Seller's Agent in 2024
Zachary Sanchez
Compass RE Texas, LLC
(210) 831-2838
5 in this area
32 Total Sales
-
N
Buyer's Agent in 2024
Non Member
Non Member
Map
Source: Unlock MLS (Austin Board of REALTORS®)
MLS Number: 9975308
- 6821 Wolfcreek Pass Unit 12
- 6821 Wolfcreek Pass Unit 15
- 6821 Wolfcreek Pass Unit 2
- 6615 La Concha Pass
- 6608 Breezy Pass
- 6601 Poncha Pass
- 6407 Poncha Pass
- 7016 Bending Oak Rd
- 7501 Shadowridge Run Unit 103
- 7501 Shadowridge Run Unit 104
- 6915 Gentle Oak Dr
- 6419 Ira Ingram Dr
- 6902 Telluride Trail
- 6710 Telluride Trail
- 6418 Zadock Woods Dr
- 7120 Quimper Ln
- 7000 Scenic Brook Dr
- 7102 Whispering Creek Ct
- 6304 John Chisum Ln
- 7313 Rimcrest Cove Unit A2
