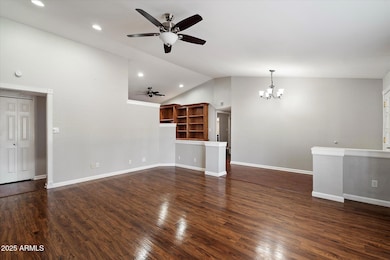6822 E Kelton Ln Scottsdale, AZ 85254
Kierland NeighborhoodHighlights
- 0.15 Acre Lot
- Vaulted Ceiling
- Granite Countertops
- Desert Springs Preparatory Elementary School Rated A
- Wood Flooring
- No HOA
About This Home
Welcome to 6822 E Kelton Lane - Beautifully maintained 3 bedroom, 2 bathroom home located in the magic 85254 zip code! This inviting residence offers the perfect blend of comfort, style, and functionality, ideal for anyone looking to enjoy the best of Arizona living.
Step inside to find a light-filled, open floor plan featuring vaulted ceilings with soft color scheme, a spacious living area and a well-appointed kitchen with ample cabinetry, stainless steel appliances, and granite countertops. Desirable split floor plan boasts three bedrooms each with generous closet space, and two full bathrooms, tastefully updated. One of the standout features of this home is the expansive backyard, complete with low-maintenance turf and an enclosed Arizona room, perfect for entertaining, relaxing, or enjoying the beautiful desert evenings year-round.
Prime Scottsdale location, just minutes to Kierland, Scottsdale Quarter, and Desert Ridge Marketplace!
Home Details
Home Type
- Single Family
Est. Annual Taxes
- $2,360
Year Built
- Built in 1984
Lot Details
- 6,531 Sq Ft Lot
- Block Wall Fence
- Artificial Turf
- Front Yard Sprinklers
- Sprinklers on Timer
Parking
- 2 Car Direct Access Garage
Home Design
- Wood Frame Construction
- Composition Roof
- Stucco
Interior Spaces
- 1,512 Sq Ft Home
- 1-Story Property
- Vaulted Ceiling
- Ceiling Fan
- Skylights
- Double Pane Windows
Kitchen
- Eat-In Kitchen
- Breakfast Bar
- Built-In Microwave
- Granite Countertops
Flooring
- Wood
- Carpet
- Tile
Bedrooms and Bathrooms
- 3 Bedrooms
- Primary Bathroom is a Full Bathroom
- 2 Bathrooms
Laundry
- Laundry in unit
- Dryer
- Washer
Schools
- North Ranch Elementary School
- Desert Shadows Middle School
- Horizon High School
Utilities
- Central Air
- Heating Available
- High Speed Internet
- Cable TV Available
Additional Features
- No Interior Steps
- Covered Patio or Porch
Listing and Financial Details
- Property Available on 6/1/25
- 12-Month Minimum Lease Term
- Tax Lot 30
- Assessor Parcel Number 215-43-124
Community Details
Overview
- No Home Owners Association
- Greenbrier East Unit 10 Subdivision
Recreation
- Bike Trail
Map
Source: Arizona Regional Multiple Listing Service (ARMLS)
MLS Number: 6872344
APN: 215-43-124
- 6720 E Kelton Ln
- 6721 E Phelps Rd
- 6707 E Aire Libre Ln
- 6615 E Phelps Rd
- 6614 E Juniper Ave
- 6915 E Sandra Terrace
- 6845 E Beverly Ln
- 6712 E Beverly Ln
- 6533 E Kelton Ln
- 6620 E Paradise Ln
- 6446 E Beverly Ln
- 6417 E Kings Ave
- 16436 N 64th Place
- 6314 E Kelton Ln
- 15802 N 71st St Unit 551
- 15802 N 71st St Unit 552
- 15802 N 71st St Unit 604
- 17850 N 68th St Unit 2129
- 17850 N 68th St Unit 2045
- 17850 N 68th St Unit 3097
- 6839 E Kelton Ln
- 6851 E Kings Ave
- 6813 E Grandview Dr
- 6819 E Grandview Dr
- 6716 E Kings Ave
- 6609 E Phelps Rd
- 6915 E Sandra Terrace
- 16602 N 66th St
- 6541 E Aire Libre Ln Unit 1
- 16264 N 66th St
- 6833 E Montreal Place
- 17212 N Scottsdale Rd
- 6521 E Grandview Dr
- 6444 E Sandra Terrace
- 7171 E Paradise Ln
- 6431 E Sandra Terrace
- 6516 E Montreal Place
- 16825 N 63rd St
- 15826 N Scottsdale Rd
- 16828 N 63rd St







