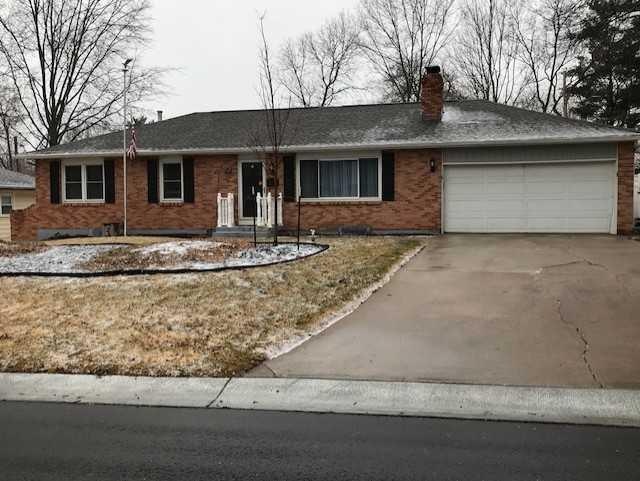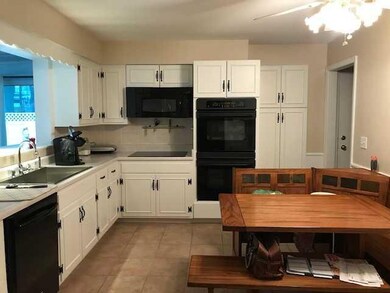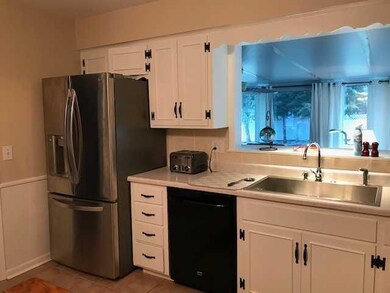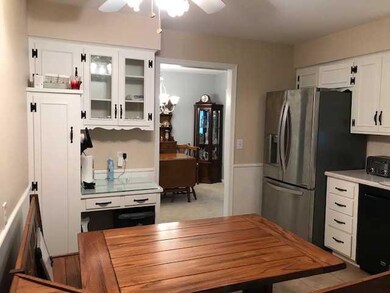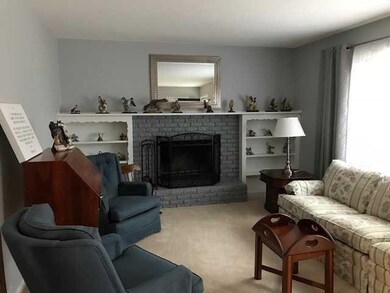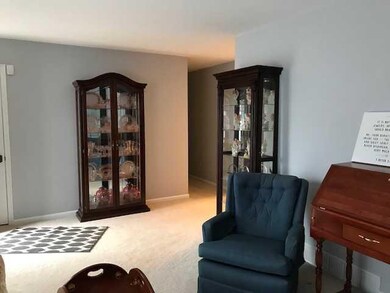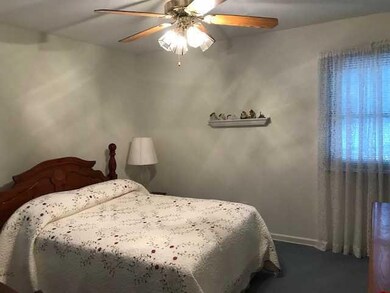
6822 Larsen Ln Shawnee, KS 66203
Highlights
- Family Room with Fireplace
- Ranch Style House
- Granite Countertops
- Vaulted Ceiling
- Sun or Florida Room
- Formal Dining Room
About This Home
As of January 2023THIS WON'T LAST! True ranch with 2 masters and updates galore! See the attached updates.
So many new improvements including roof, furnace, water heaters. Mstr closet is 14'5 x 10! LARGE; Mstr bath has HUGE Jacuzzi tub plus walkin showers and egress window. LL also has rec room with fireplace. Awesome spacious 4 season room with pass-through to kitchen. Quality improvements wherever you look. ! Don't miss this one! disclosures and pictures will added 2/24
Last Agent to Sell the Property
ReeceNichols -Johnson County W License #BR00018059 Listed on: 02/23/2018

Co-Listed By
Mary Muselmann
ReeceNichols -West License #SP00224291
Home Details
Home Type
- Single Family
Est. Annual Taxes
- $2,400
Year Built
- Built in 1964
Lot Details
- Level Lot
- Sprinkler System
Parking
- 2 Car Attached Garage
- Inside Entrance
- Front Facing Garage
Home Design
- Ranch Style House
- Traditional Architecture
- Brick Frame
- Composition Roof
- Vinyl Siding
Interior Spaces
- Wet Bar: All Carpet, Walk-In Closet(s), Whirlpool Tub, Shades/Blinds, All Window Coverings, Built-in Features, Ceiling Fan(s), Laminate Counters, Pantry, Fireplace
- Built-In Features: All Carpet, Walk-In Closet(s), Whirlpool Tub, Shades/Blinds, All Window Coverings, Built-in Features, Ceiling Fan(s), Laminate Counters, Pantry, Fireplace
- Vaulted Ceiling
- Ceiling Fan: All Carpet, Walk-In Closet(s), Whirlpool Tub, Shades/Blinds, All Window Coverings, Built-in Features, Ceiling Fan(s), Laminate Counters, Pantry, Fireplace
- Skylights
- Thermal Windows
- Shades
- Plantation Shutters
- Drapes & Rods
- Family Room with Fireplace
- 2 Fireplaces
- Living Room with Fireplace
- Formal Dining Room
- Sun or Florida Room
- Attic Fan
- Smart Thermostat
Kitchen
- Eat-In Kitchen
- Granite Countertops
- Laminate Countertops
Flooring
- Wall to Wall Carpet
- Linoleum
- Laminate
- Stone
- Ceramic Tile
- Luxury Vinyl Plank Tile
- Luxury Vinyl Tile
Bedrooms and Bathrooms
- 4 Bedrooms
- Cedar Closet: All Carpet, Walk-In Closet(s), Whirlpool Tub, Shades/Blinds, All Window Coverings, Built-in Features, Ceiling Fan(s), Laminate Counters, Pantry, Fireplace
- Walk-In Closet: All Carpet, Walk-In Closet(s), Whirlpool Tub, Shades/Blinds, All Window Coverings, Built-in Features, Ceiling Fan(s), Laminate Counters, Pantry, Fireplace
- 3 Full Bathrooms
- Double Vanity
- All Carpet
Basement
- Bedroom in Basement
- Laundry in Basement
Schools
- Sm Northwest High School
Additional Features
- Enclosed patio or porch
- City Lot
- Central Heating and Cooling System
Community Details
- Vans Subdivision
Listing and Financial Details
- Assessor Parcel Number QP80800000 0011
Ownership History
Purchase Details
Purchase Details
Purchase Details
Home Financials for this Owner
Home Financials are based on the most recent Mortgage that was taken out on this home.Purchase Details
Similar Homes in Shawnee, KS
Home Values in the Area
Average Home Value in this Area
Purchase History
| Date | Type | Sale Price | Title Company |
|---|---|---|---|
| Quit Claim Deed | -- | None Listed On Document | |
| Quit Claim Deed | -- | None Listed On Document | |
| Quit Claim Deed | -- | None Listed On Document | |
| Quit Claim Deed | -- | None Listed On Document | |
| Warranty Deed | -- | None Listed On Document | |
| Warranty Deed | -- | None Available | |
| Warranty Deed | -- | First United Title Agency |
Mortgage History
| Date | Status | Loan Amount | Loan Type |
|---|---|---|---|
| Previous Owner | $162,000 | New Conventional |
Property History
| Date | Event | Price | Change | Sq Ft Price |
|---|---|---|---|---|
| 01/05/2023 01/05/23 | Sold | -- | -- | -- |
| 12/03/2022 12/03/22 | Pending | -- | -- | -- |
| 12/02/2022 12/02/22 | For Sale | $289,950 | +40.1% | $159 / Sq Ft |
| 04/19/2018 04/19/18 | Sold | -- | -- | -- |
| 02/25/2018 02/25/18 | Pending | -- | -- | -- |
| 02/23/2018 02/23/18 | For Sale | $207,000 | -- | $164 / Sq Ft |
Tax History Compared to Growth
Tax History
| Year | Tax Paid | Tax Assessment Tax Assessment Total Assessment is a certain percentage of the fair market value that is determined by local assessors to be the total taxable value of land and additions on the property. | Land | Improvement |
|---|---|---|---|---|
| 2024 | $4,020 | $38,031 | $5,402 | $32,629 |
| 2023 | $3,906 | $36,444 | $5,402 | $31,042 |
| 2022 | $3,469 | $32,258 | $4,699 | $27,559 |
| 2021 | $3,274 | $28,532 | $4,083 | $24,449 |
| 2020 | $3,154 | $27,117 | $3,712 | $23,405 |
| 2019 | $3,015 | $25,898 | $3,380 | $22,518 |
| 2018 | $2,530 | $21,620 | $3,084 | $18,536 |
| 2017 | $2,400 | $20,182 | $3,084 | $17,098 |
| 2016 | $2,211 | $18,342 | $3,084 | $15,258 |
| 2015 | $2,121 | $18,342 | $3,084 | $15,258 |
| 2013 | -- | $17,192 | $3,084 | $14,108 |
Agents Affiliated with this Home
-

Seller's Agent in 2023
Laurie Haas
KW Diamond Partners
(913) 481-6416
16 in this area
64 Total Sales
-

Buyer's Agent in 2023
Doug Karley
Friends and Family Homes, LLC
(913) 850-0609
23 in this area
65 Total Sales
-

Seller's Agent in 2018
Carole Collyard
ReeceNichols -Johnson County W
(913) 238-0209
9 in this area
35 Total Sales
-
M
Seller Co-Listing Agent in 2018
Mary Muselmann
ReeceNichols -West
Map
Source: Heartland MLS
MLS Number: 2091282
APN: QP80800000-0011
- 6805 Switzer Ln
- 10924 W 67th St
- 10513 W 70th Terrace
- 10235 W 70th St
- 10900 W 71st St
- 10807 W 71st St
- 11124 W 70th St
- 10201 W 70th St
- 7045 Nieman Rd
- 10812 W 71st Place
- 11401 W 68th Terrace
- 7101 Edgewood Blvd
- 7103 Mastin St
- 11425 W 68th Terrace
- 9906 Edelweiss Cir
- 11406 W 71st St
- 9917 W 65th Place
- 7226 Edgewood Blvd
- 6317 Sherwood Ln
- 7107 Garnett St
