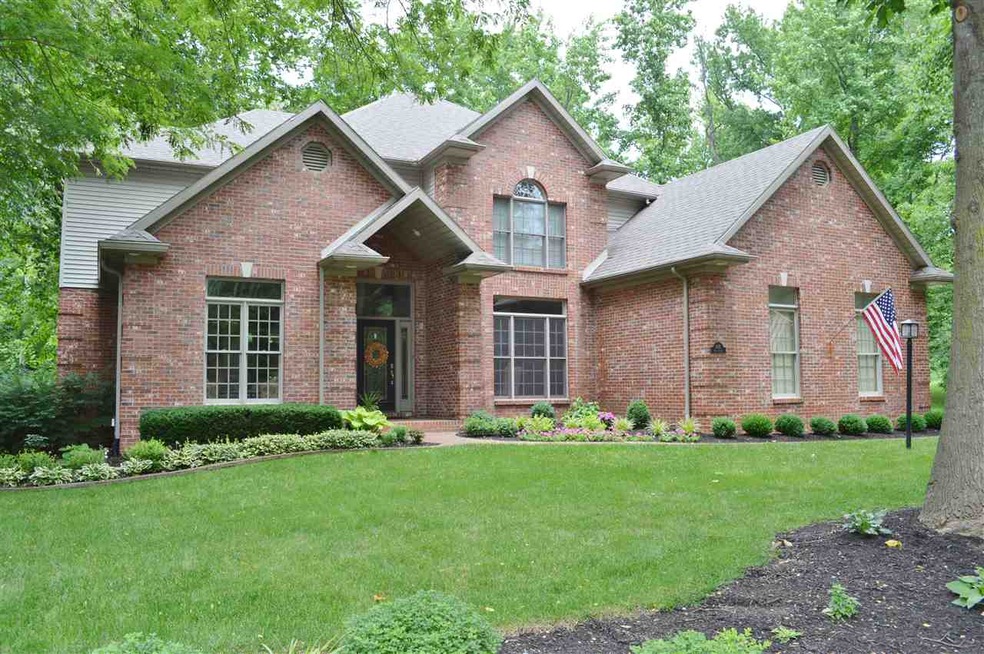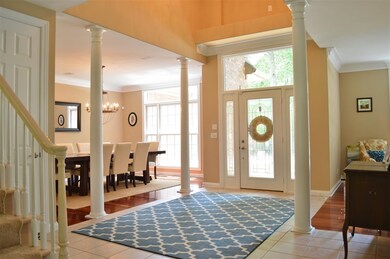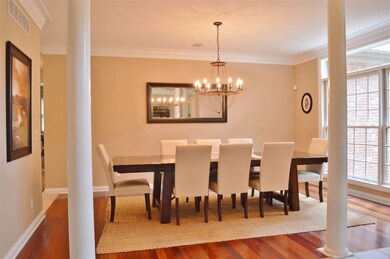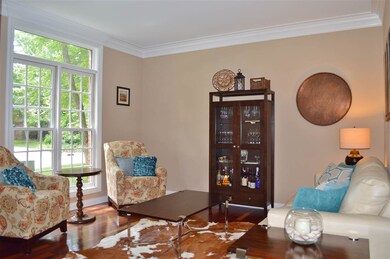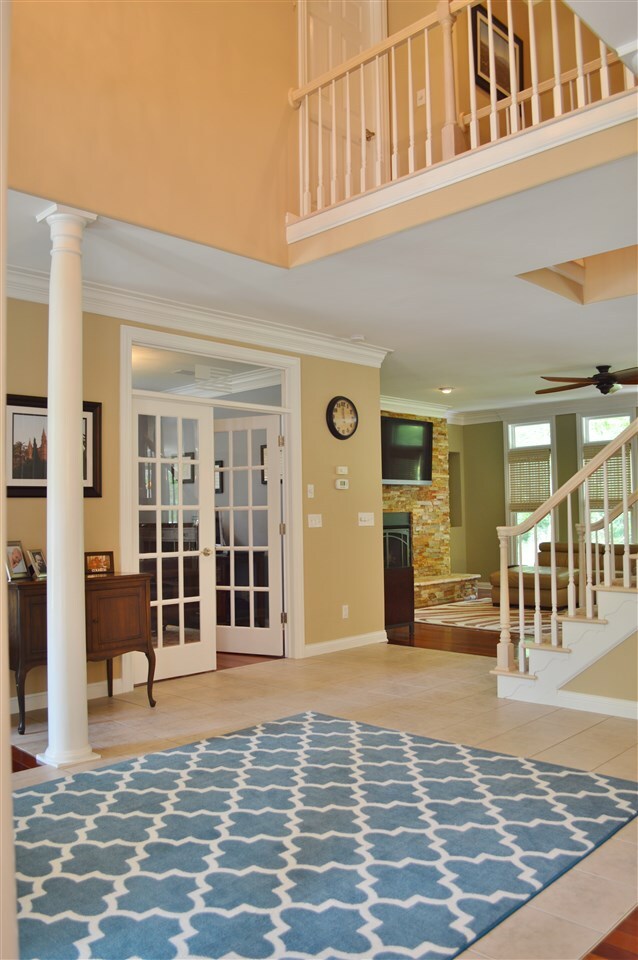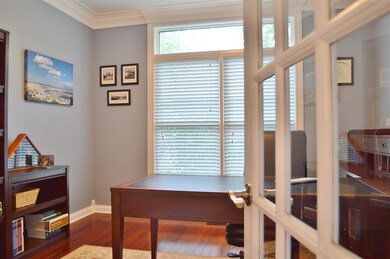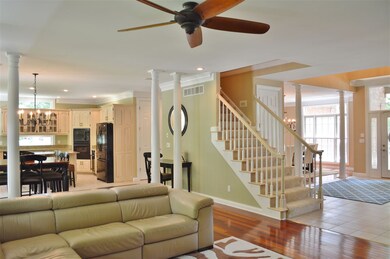
6822 River Ridge Dr Newburgh, IN 47630
About This Home
As of March 2017Fully updated 1.5 story home nestled in a park-like private setting in fantastic River Ridge. Many fine details throughout this open and spacious floor plan: hardwood flooring throughout the main level, many windows for lots of natural light, stylish pillars and stacked crown molding, 3 gas log fireplaces, skylights, a main level Study with French doors, just to list a few. Large open Kitchen features granite counters, an island, electric range plus built-in wall oven and microwave, wine fridge, and lots of counter and cabinet space. The Master Suite features include bamboo floors, a sitting area, fireplace, his and hers walk-in closets, a travertine bath with jet tub, separate tile shower, granite counter-top with dual sinks, plus a vaulted ceiling with skylights. The 4th Bedroom makes the perfect Guest Suite with its private full bath. The finished basement offers a second Family Room with fireplace, full bath, and a Rec Room. Lots of storage in the unfinished basement area, plus attic access on the second level. Many updates throughout including brand new carpet. A special place to call home!
Home Details
Home Type
Single Family
Est. Annual Taxes
$4,683
Year Built
1998
Lot Details
0
HOA Fees
$13 per month
Parking
3
Listing Details
- Class: RESIDENTIAL
- Property Sub Type: Site-Built Home
- Year Built: 1998
- Age: 17
- Style: One and Half Story
- Total Number of Rooms: 12
- Total Number of Rooms Below Grade: 2
- Bedrooms: 4
- Number Above Grade Bedrooms: 4
- Total Bathrooms: 5
- Total Full Bathrooms: 4
- Total Number of Half Bathrooms: 1
- Legal Description: LOT 4 COR PLAT RIVER RIDGE I
- Parcel Number ID: 87-13-07-301-002.000-002
- Platted: Yes
- Amenities: 1st Bdrm En Suite, Alarm System-Security, Attic Pull Down Stairs, Attic Storage, Attic-Walk-up, Breakfast Bar, Ceiling-9+, Ceiling-Tray, Ceiling Fan(s), Closet(s) Walk-in, Countertops-Stone, Crown Molding, Deck Open, Detector-Smoke, Disposal, Dryer Hook Up Electric, Eat-In Kitchen, Foyer Entry, Garage Door Opener, Jet Tub, Guest Quarters, Home Warranty Included, Irrigation System, Kitchen Island, Landscaped, Open Floor Plan, Porch Open, Skylight(s), Twin Sink Vanity, Utility Sink, Stand Up Shower, Formal Dining Room, Great Room, Main Floor Laundry, Sump Pump, Washer Hook-Up
- Improvmnts In Last5 Yrs: Yes
- Location: City/Town/Suburb
- Sp Lp Percent: 100.02
- Special Features: None
Interior Features
- Total Sq Ft: 5286
- Total Finished Sq Ft: 5212
- Above Grade Finished Sq Ft: 3915
- Below Grade Finished Sq Ft: 1297
- Below Grade Sq Ft: 74
- Basement: Yes
- Basement Foundation: Crawl, Partial Basement, Finished, Walk-up
- Number Of Fireplaces: 3
- Fireplace: Family Rm, Rec Rm, 1st Bdrm, Gas Log
- Flooring: Hardwood Floors, Carpet, Tile
- Living Great Room: Dimensions: 11x13, On Level: Main
- Kitchen: Dimensions: 15x21, On Level: Main
- Dining Room: Dimensions: 11x16, On Level: Main
- Family Room: Dimensions: 12x16, On Level: Main
- Den: Dimensions: 12x13, On Level: Main
- Recreation Room: Dimensions: 20x15, On Level: Lower
- Extra Room: Family Room, Dimensions: 15x19, On Level: Lower
- Bedroom 1: Dimensions: 15x17, On Level: Upper
- Bedroom 2: Dimensions: 12x15, On Level: Upper
- Bedroom 3: Dimensions: 12x15, On Level: Upper
- Bedroom 4: Dimensions: 13x17, On Level: Upper
- Number Below Grade Bathrooms: 1
- Number of Below Grade Full Bathrooms: 1
- Number of Main Level Half Bathrooms: 1
- Total Below Grade Sq Ft: 1371
Exterior Features
- Exterior: Brick
- Roof Material: Asphalt, Shingle
- Outbuilding1: None
Garage/Parking
- Driveway: Aggregated
- Garage Type: Attached
- Garage Number Of Cars: 3
- Garage Size: Dimensions: 27x20
- Garage Sq Ft: 540
Utilities
- Cooling: Central Air
- Heating Fuel: Gas, Forced Air
- Sewer: Public
- Water Utilities: Public
- Electric Company: Vectren Corp
- Gas Company: Vectren Energy
- Water Company: Indiana American Water Co
- Cable Company: AT&T
- Hvac: Zoned Air Condtioning, Zoned Heating
- Laundry: Dimensions: 6xMain, On Level: 10
Condo/Co-op/Association
- Association Restrictions: Yes
- Association Fees: 150
- Association Fees Frequency: Annually
- Common Amenities: Sidewalks
Schools
- School District: Warrick County School Corp.
- Elementary School: Yankeetown
- Middle School: Castle North
- High School: Castle
Lot Info
- Lot Description: Partially Wooded
- Lot Dimensions: 110x201
- Estimated Lot Sq Ft: 21780
- Estimated Lot Size Acres: 0.5
Tax Info
- Annual Taxes: 3136.52
- Exemptions: Homestead
Ownership History
Purchase Details
Home Financials for this Owner
Home Financials are based on the most recent Mortgage that was taken out on this home.Purchase Details
Home Financials for this Owner
Home Financials are based on the most recent Mortgage that was taken out on this home.Purchase Details
Home Financials for this Owner
Home Financials are based on the most recent Mortgage that was taken out on this home.Purchase Details
Home Financials for this Owner
Home Financials are based on the most recent Mortgage that was taken out on this home.Similar Homes in Newburgh, IN
Home Values in the Area
Average Home Value in this Area
Purchase History
| Date | Type | Sale Price | Title Company |
|---|---|---|---|
| Warranty Deed | -- | Regional Title Services | |
| Warranty Deed | -- | None Available | |
| Warranty Deed | -- | None Available | |
| Quit Claim Deed | -- | None Available |
Mortgage History
| Date | Status | Loan Amount | Loan Type |
|---|---|---|---|
| Open | $352,000 | New Conventional | |
| Closed | $53,000 | Credit Line Revolving | |
| Previous Owner | $311,880 | New Conventional | |
| Previous Owner | $233,000 | New Conventional | |
| Previous Owner | $157,000 | Future Advance Clause Open End Mortgage | |
| Previous Owner | $243,000 | New Conventional | |
| Previous Owner | $200,000 | Future Advance Clause Open End Mortgage |
Property History
| Date | Event | Price | Change | Sq Ft Price |
|---|---|---|---|---|
| 03/17/2017 03/17/17 | Sold | $485,000 | -3.0% | $93 / Sq Ft |
| 02/08/2017 02/08/17 | Pending | -- | -- | -- |
| 11/18/2016 11/18/16 | For Sale | $499,900 | +13.6% | $96 / Sq Ft |
| 08/12/2015 08/12/15 | Sold | $440,000 | 0.0% | $84 / Sq Ft |
| 06/25/2015 06/25/15 | Pending | -- | -- | -- |
| 06/24/2015 06/24/15 | For Sale | $439,900 | -- | $84 / Sq Ft |
Tax History Compared to Growth
Tax History
| Year | Tax Paid | Tax Assessment Tax Assessment Total Assessment is a certain percentage of the fair market value that is determined by local assessors to be the total taxable value of land and additions on the property. | Land | Improvement |
|---|---|---|---|---|
| 2024 | $4,683 | $570,500 | $48,500 | $522,000 |
| 2023 | $4,701 | $574,600 | $48,500 | $526,100 |
| 2022 | $5,301 | $604,000 | $44,000 | $560,000 |
| 2021 | $4,932 | $527,000 | $47,400 | $479,600 |
| 2020 | $4,725 | $488,000 | $45,800 | $442,200 |
| 2019 | $4,535 | $465,500 | $45,800 | $419,700 |
| 2018 | $4,296 | $455,200 | $45,800 | $409,400 |
| 2017 | $3,305 | $361,300 | $45,800 | $315,500 |
| 2016 | $3,168 | $354,400 | $47,300 | $307,100 |
| 2014 | $3,083 | $356,300 | $43,100 | $313,200 |
| 2013 | $2,992 | $354,100 | $43,000 | $311,100 |
Agents Affiliated with this Home
-
M
Seller's Agent in 2017
Mike Schulz
Weichert Realtors-The Schulz Group
(812) 499-9100
-
M
Buyer's Agent in 2017
Maryann Bryan
RE/MAX
-

Seller's Agent in 2015
Carolyn McClintock
F.C. TUCKER EMGE
(812) 457-6281
124 in this area
556 Total Sales
-

Buyer's Agent in 2015
Michael Reeder
ERA FIRST ADVANTAGE REALTY, INC
(812) 305-6453
19 in this area
270 Total Sales
Map
Source: Indiana Regional MLS
MLS Number: 201529575
APN: 87-15-01-101-004.000-019
- 6444 Pebble Point Ct
- 6488 Pebble Point Ct
- 6202 Pembrooke Dr
- 6855 Pleasant Valley Ct
- 6044 Cypress Ct
- 6722 Muirfield Ct
- 7266 Lakevale Dr
- Off S 66
- 6788 Sharon Rd
- 623 Forest Park Dr
- 624 Forest Park Dr
- 709 Forest Park Dr
- 5411 Woodridge Dr
- 1 Hillside Trail
- 5582 Hillside Trail
- 7555 Upper Meadow Rd
- State Rd 66 Hwy
- 5597 Autumn Ridge Dr
- 5188 Lenn Rd
- 2874 Lakeside Dr
