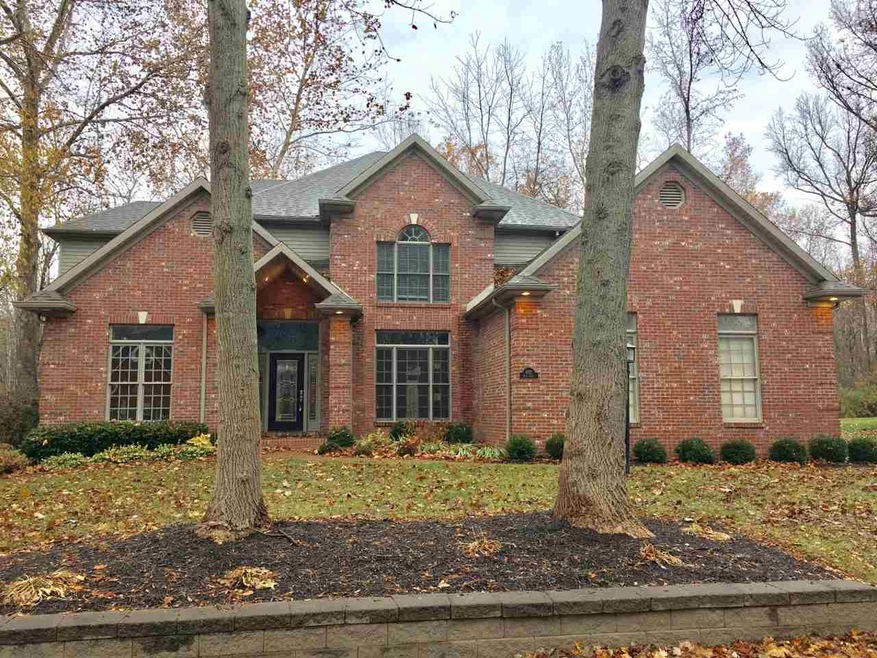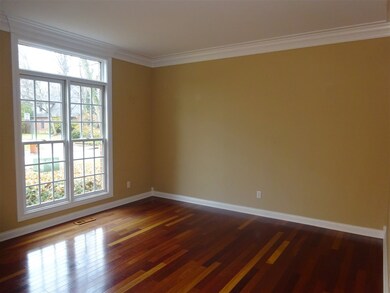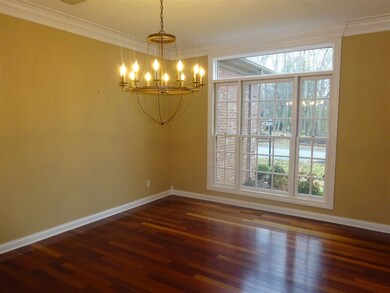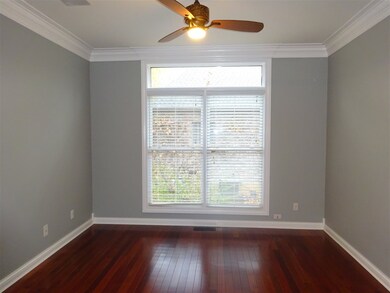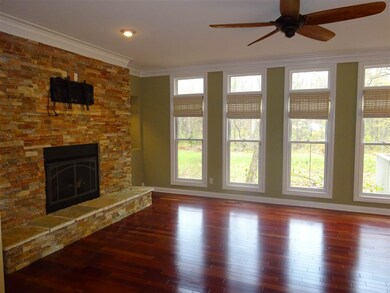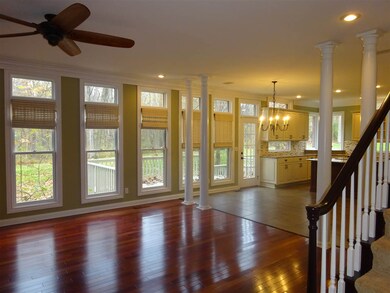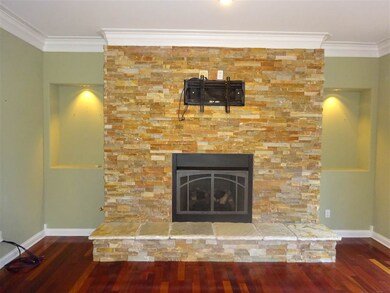
6822 River Ridge Dr Newburgh, IN 47630
Highlights
- Open Floorplan
- Fireplace in Bedroom
- Backs to Open Ground
- Castle North Middle School Rated A-
- Partially Wooded Lot
- Wood Flooring
About This Home
As of March 2017Welcome to River Ridge! This is an absolute beauty of a home. Enter the home to find hardwood floors in the formal dining room, den, and formal family room. The Living room is also lined with hardwood as well as a gas log fireplace accented by stone. Tastefully and recently updated, the kitchen will knock you off your feet! Granite counter-tops, ornamental back-splash, and new appliances will have you happy to stay in the kitchen. Upstairs you will find all four bedrooms plus two full baths. The Master Bedroom is spacious and updated with engineered hardwood floors. A his and her walk-in closet in the Master gives you plenty of storage. Master Bath has a double granite vanity, low threshold walk-in tiled shower with glass doors, and jet tub. On the other side of the home you will find the fourth bedroom with hardwood floors and its own full bath. We aren't done yet, head down into the partially finished basement to find a gas log fireplace, a full bath, and two different living areas. Tons of storage lines the basement as well. A large deck sits off the back of the home so you can enjoy watching the wild life run across your partially wooded backyard. Per seller, Roof new in 2012 and one HVAC has been recently updated.
Last Agent to Sell the Property
Weichert Realtors-The Schulz Group Listed on: 11/18/2016

Last Buyer's Agent
Maryann Bryan
RE/MAX REVOLUTION
Home Details
Home Type
- Single Family
Est. Annual Taxes
- $3,236
Year Built
- Built in 1998
Lot Details
- 0.5 Acre Lot
- Lot Dimensions are 110 x 201
- Backs to Open Ground
- Landscaped
- Level Lot
- Partially Wooded Lot
HOA Fees
- $17 Monthly HOA Fees
Parking
- 3 Car Attached Garage
- Garage Door Opener
Home Design
- Brick Exterior Construction
Interior Spaces
- 2-Story Property
- Open Floorplan
- Built-in Bookshelves
- Built-In Features
- Crown Molding
- Tray Ceiling
- Ceiling height of 9 feet or more
- Ceiling Fan
- Gas Log Fireplace
- Entrance Foyer
- Great Room
- Living Room with Fireplace
- 3 Fireplaces
- Formal Dining Room
- Storage In Attic
- Laundry on main level
Kitchen
- Eat-In Kitchen
- Kitchen Island
- Solid Surface Countertops
- Built-In or Custom Kitchen Cabinets
- Disposal
Flooring
- Wood
- Carpet
- Tile
Bedrooms and Bathrooms
- 4 Bedrooms
- Fireplace in Bedroom
- En-Suite Primary Bedroom
- Walk-In Closet
- Double Vanity
- Bathtub with Shower
- Garden Bath
- Separate Shower
Finished Basement
- Basement Fills Entire Space Under The House
- Walk-Up Access
- Fireplace in Basement
- 1 Bathroom in Basement
Home Security
- Home Security System
- Fire and Smoke Detector
Utilities
- Forced Air Heating and Cooling System
- Gravity Heating System
- Heating System Uses Gas
- Cable TV Available
Listing and Financial Details
- Assessor Parcel Number 87-13-07-301-002.000-002
Ownership History
Purchase Details
Home Financials for this Owner
Home Financials are based on the most recent Mortgage that was taken out on this home.Purchase Details
Home Financials for this Owner
Home Financials are based on the most recent Mortgage that was taken out on this home.Purchase Details
Home Financials for this Owner
Home Financials are based on the most recent Mortgage that was taken out on this home.Purchase Details
Home Financials for this Owner
Home Financials are based on the most recent Mortgage that was taken out on this home.Similar Homes in Newburgh, IN
Home Values in the Area
Average Home Value in this Area
Purchase History
| Date | Type | Sale Price | Title Company |
|---|---|---|---|
| Warranty Deed | -- | Regional Title Services | |
| Warranty Deed | -- | None Available | |
| Warranty Deed | -- | None Available | |
| Quit Claim Deed | -- | None Available |
Mortgage History
| Date | Status | Loan Amount | Loan Type |
|---|---|---|---|
| Open | $352,000 | New Conventional | |
| Closed | $53,000 | Credit Line Revolving | |
| Previous Owner | $311,880 | New Conventional | |
| Previous Owner | $233,000 | New Conventional | |
| Previous Owner | $157,000 | Future Advance Clause Open End Mortgage | |
| Previous Owner | $243,000 | New Conventional | |
| Previous Owner | $200,000 | Future Advance Clause Open End Mortgage |
Property History
| Date | Event | Price | Change | Sq Ft Price |
|---|---|---|---|---|
| 03/17/2017 03/17/17 | Sold | $485,000 | -3.0% | $93 / Sq Ft |
| 02/08/2017 02/08/17 | Pending | -- | -- | -- |
| 11/18/2016 11/18/16 | For Sale | $499,900 | +13.6% | $96 / Sq Ft |
| 08/12/2015 08/12/15 | Sold | $440,000 | 0.0% | $84 / Sq Ft |
| 06/25/2015 06/25/15 | Pending | -- | -- | -- |
| 06/24/2015 06/24/15 | For Sale | $439,900 | -- | $84 / Sq Ft |
Tax History Compared to Growth
Tax History
| Year | Tax Paid | Tax Assessment Tax Assessment Total Assessment is a certain percentage of the fair market value that is determined by local assessors to be the total taxable value of land and additions on the property. | Land | Improvement |
|---|---|---|---|---|
| 2024 | $4,683 | $570,500 | $48,500 | $522,000 |
| 2023 | $4,701 | $574,600 | $48,500 | $526,100 |
| 2022 | $5,301 | $604,000 | $44,000 | $560,000 |
| 2021 | $4,932 | $527,000 | $47,400 | $479,600 |
| 2020 | $4,725 | $488,000 | $45,800 | $442,200 |
| 2019 | $4,535 | $465,500 | $45,800 | $419,700 |
| 2018 | $4,296 | $455,200 | $45,800 | $409,400 |
| 2017 | $3,305 | $361,300 | $45,800 | $315,500 |
| 2016 | $3,168 | $354,400 | $47,300 | $307,100 |
| 2014 | $3,083 | $356,300 | $43,100 | $313,200 |
| 2013 | $2,992 | $354,100 | $43,000 | $311,100 |
Agents Affiliated with this Home
-
M
Seller's Agent in 2017
Mike Schulz
Weichert Realtors-The Schulz Group
(812) 499-9100
-
M
Buyer's Agent in 2017
Maryann Bryan
RE/MAX
-

Seller's Agent in 2015
Carolyn McClintock
F.C. TUCKER EMGE
(812) 457-6281
123 in this area
554 Total Sales
-

Buyer's Agent in 2015
Michael Reeder
ERA FIRST ADVANTAGE REALTY, INC
(812) 305-6453
19 in this area
270 Total Sales
Map
Source: Indiana Regional MLS
MLS Number: 201652936
APN: 87-15-01-101-004.000-019
- 6444 Pebble Point Ct
- 6488 Pebble Point Ct
- 6202 Pembrooke Dr
- 6855 Pleasant Valley Ct
- 6044 Cypress Ct
- 6722 Muirfield Ct
- 7266 Lakevale Dr
- Off S 66
- 6788 Sharon Rd
- 623 Forest Park Dr
- 624 Forest Park Dr
- 5411 Woodridge Dr
- 709 Forest Park Dr
- 1 Hillside Trail
- 5582 Hillside Trail
- 7555 Upper Meadow Rd
- State Rd 66 Hwy
- 831 Treelane Dr
- 5597 Autumn Ridge Dr
- 2874 Lakeside Dr
