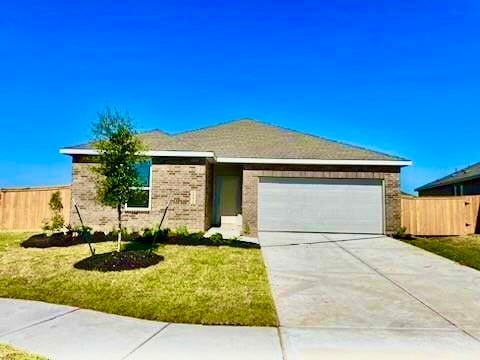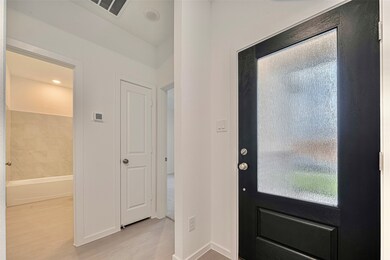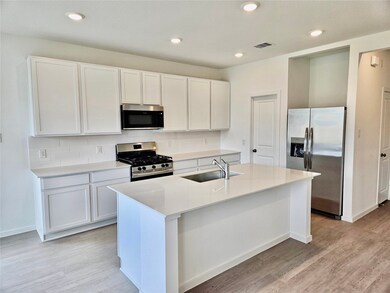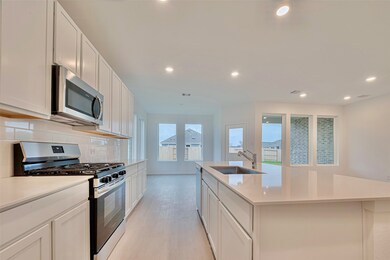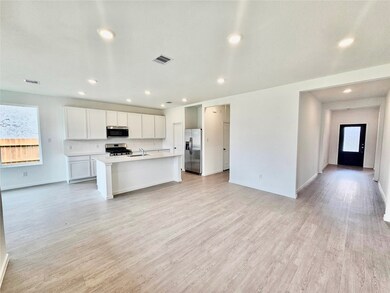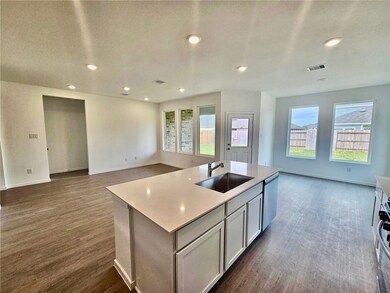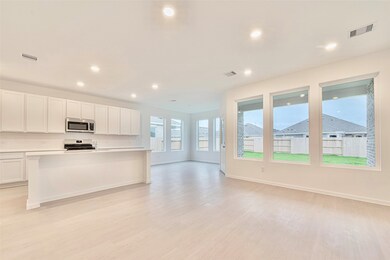Highlights
- New Construction
- Deck
- Quartz Countertops
- Robert King Elementary School Rated A-
- Traditional Architecture
- Community Pool
About This Home
Lots of windows overlooking your backyard!!! Come see this COZY 3 bedrooms - 2 bath NEW home with HIGH CEILINGS, SS appliances, KITCHEN ISLAND, COVERED PATIO, WASHER,DRYER, FRIDGE and big backyard with SPRINKLERS SYSTEM . This home is zoned to new A+ High School in Katy. The layout between the kitchen, nook and family room along with access to the covered patio for year-round outdoor lounging, makes it perfect for easy entertaining, A luxe owner's suite is in a rear of the home and comes complete with an en-suite bathroom and walk-in closet. There are two secondary bedrooms at the front of the home, ideal for KIDS, OFFICE and overnight guests. PICKLEBALL COURT AND COMMUNITY POOL COMING THIS SUMMER
Home Details
Home Type
- Single Family
Year Built
- Built in 2025 | New Construction
Lot Details
- 6,000 Sq Ft Lot
- Back Yard Fenced
- Sprinkler System
Parking
- 2 Car Attached Garage
- Garage Door Opener
Home Design
- Traditional Architecture
Interior Spaces
- 1,627 Sq Ft Home
- 1-Story Property
- Window Treatments
- Family Room Off Kitchen
- Combination Dining and Living Room
- Utility Room
Kitchen
- Breakfast Bar
- Gas Oven
- Gas Range
- Microwave
- Dishwasher
- Kitchen Island
- Quartz Countertops
- Disposal
Flooring
- Carpet
- Vinyl Plank
- Vinyl
Bedrooms and Bathrooms
- 3 Bedrooms
- 2 Full Bathrooms
- Double Vanity
- Bathtub with Shower
Laundry
- Dryer
- Washer
Outdoor Features
- Deck
- Patio
Schools
- Youngblood Elementary School
- Nelson Junior High
- Freeman High School
Utilities
- Central Heating and Cooling System
- Heating System Uses Gas
- Cable TV Available
Listing and Financial Details
- Property Available on 11/14/25
- Long Term Lease
Community Details
Overview
- Front Yard Maintenance
- Anniston Subdivision
Recreation
- Community Pool
Pet Policy
- Call for details about the types of pets allowed
- Pet Deposit Required
Map
Source: Houston Association of REALTORS®
MLS Number: 15458409
- 26235 Yellow Sage Ln
- 26514 Wild Stonecrop Ln
- 26426 Virginia Wild Rye Ln
- 6602 Sunset Velvet Dr
- 26230 Yellow Sage Ln
- 26310 Yellow Sage Ln
- 26534 Wild Stonecrop Ln
- 26243 Yellow Sage Ln
- 27627 Spearmint Ridge Dr
- 26231 Yellow Sage Ln
- 26530 Ln
- 26402 Virginia Wild Rye Ln
- 6418 Orchid Beach Dr
- 6302 Breakaway Grove Dr
- 6603 Sunset Velvet Dr
- 6611 Sunset Velvet Dr
- 27326 Sweetwater Bay Dr
- 26227 Yellow Sage Ln
- 7127 Augusta Grove Dr
- 7407 Indigo Garden Ct
- 27423 Sunterra Village Dr
- 27623 Spearmint Ridge Dr
- 27634 Spearmint Ridge Dr
- 6427 Serenity Terrace Dr
- 26307 Yellow Sage Ln
- 6423 Symphony Wave Dr
- 2455 Solaris Bend Dr
- 2487 Solaris Bend Dr
- 4507 Kellmore Ct
- 2500 Bolinas Bluff Dr
- 4985 Almond Terrace Dr
- 2908 Grand Anse Dr
- 2060 Terra Rose Dr
- 2892 Grand Anse Dr
- 1648 Daylight Lake Dr
- 1720 Daylight Lake Dr
- 7319 Bridal Ranch Dr
- 5903 Grantgrala Dr
- 26843 Paloma Blanca Dr
- 26706 Paloma Blanca Dr
