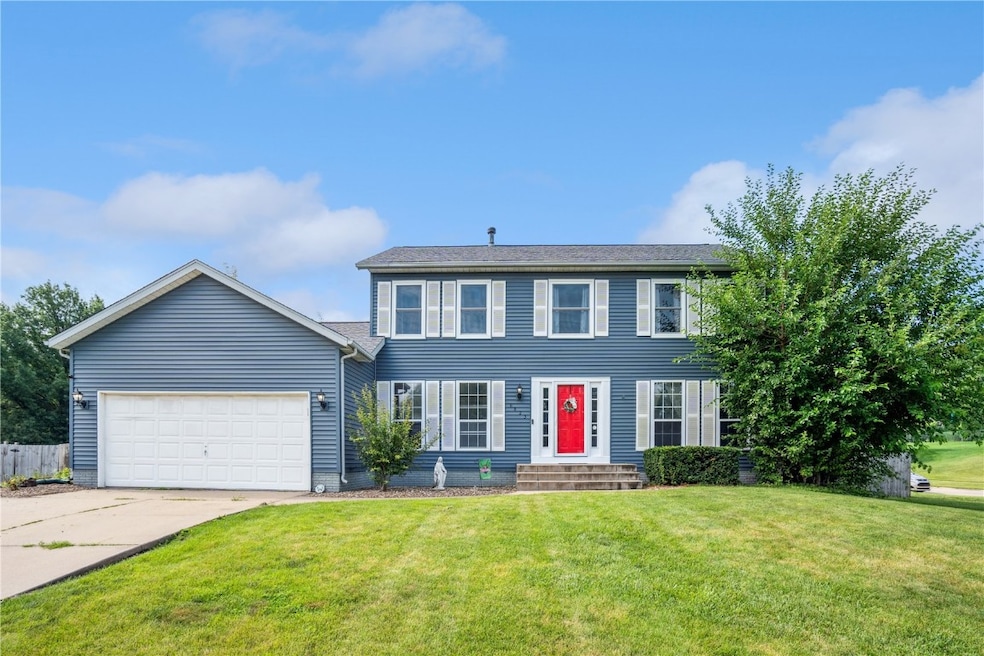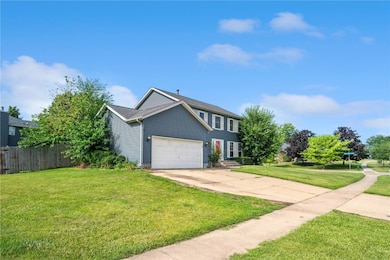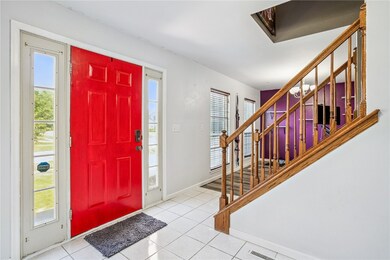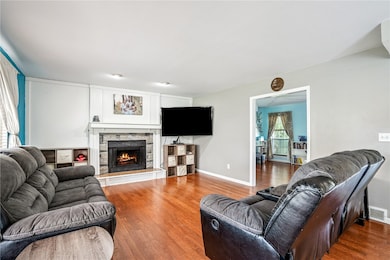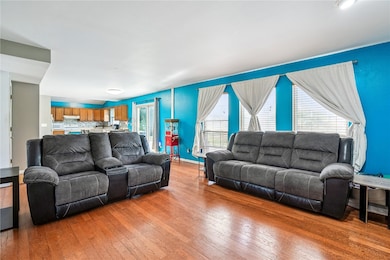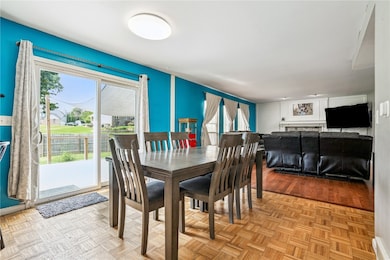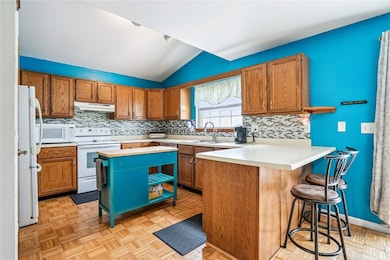6823 1st Ave SW Cedar Rapids, IA 52405
Cherry Hill Park NeighborhoodEstimated payment $1,966/month
Highlights
- Deck
- Hydromassage or Jetted Bathtub
- 2 Car Attached Garage
- Recreation Room
- Formal Dining Room
- Laundry Room
About This Home
Move in ready home with a great SW location!!! This home features 4 Bedrooms, 3 1/2 baths!!! Main floor family room with Fireplace, open kitchen/dining room, formal dining room, den/study and a finished lower level with a large rec room with sprayed insulation in the ceiling to damper noise to the main level, a 5th non-conforming bedroom and a full bath!! Walk out to the back yard to enjoy the HUGE deck that has been recently updated to all maintenance free boards and the huge fenced back yard!!! Located in a family-friendly neighborhood with convenient walking access to West Willow Elementary, Cherry Hill Park, Cherry Hill Pool, Morgan Creek Park/Playground, and Morgan Creek Dog Park. Quick access to a plethora of restaurants and shopping. Seller is also offering a 13 month HWA Diamond Warranty for your buyers at closing!! This one is a must see!!
Home Details
Home Type
- Single Family
Est. Annual Taxes
- $4,927
Year Built
- Built in 1987
Lot Details
- 0.41 Acre Lot
- Fenced
Parking
- 2 Car Attached Garage
- Garage Door Opener
Home Design
- Poured Concrete
- Frame Construction
- Vinyl Siding
Interior Spaces
- 2-Story Property
- Wood Burning Fireplace
- Family Room with Fireplace
- Formal Dining Room
- Recreation Room
- Basement Fills Entire Space Under The House
Kitchen
- Range
- Microwave
- Dishwasher
- Disposal
Bedrooms and Bathrooms
- 4 Bedrooms
- Primary Bedroom Upstairs
- Hydromassage or Jetted Bathtub
Laundry
- Laundry Room
- Laundry on main level
- Dryer
- Washer
Outdoor Features
- Deck
Schools
- Westwillow Elementary School
- Taft Middle School
- Jefferson High School
Utilities
- Forced Air Heating and Cooling System
- Heating System Uses Gas
- Gas Water Heater
Listing and Financial Details
- Home warranty included in the sale of the property
- Assessor Parcel Number 132718200700000
Map
Home Values in the Area
Average Home Value in this Area
Tax History
| Year | Tax Paid | Tax Assessment Tax Assessment Total Assessment is a certain percentage of the fair market value that is determined by local assessors to be the total taxable value of land and additions on the property. | Land | Improvement |
|---|---|---|---|---|
| 2025 | $4,742 | $338,800 | $80,200 | $258,600 |
| 2024 | $5,180 | $313,800 | $73,100 | $240,700 |
| 2023 | $5,180 | $278,400 | $68,400 | $210,000 |
| 2022 | $4,774 | $254,500 | $63,700 | $190,800 |
| 2021 | $4,644 | $239,400 | $56,600 | $182,800 |
| 2020 | $4,644 | $219,100 | $56,600 | $162,500 |
| 2019 | $4,508 | $209,100 | $47,100 | $162,000 |
| 2018 | $4,130 | $209,100 | $47,100 | $162,000 |
| 2017 | $4,185 | $205,200 | $47,100 | $158,100 |
| 2016 | $4,185 | $196,900 | $47,100 | $149,800 |
| 2015 | $4,207 | $197,702 | $47,149 | $150,553 |
| 2014 | $4,022 | $207,936 | $47,149 | $160,787 |
| 2013 | $4,144 | $207,936 | $47,149 | $160,787 |
Property History
| Date | Event | Price | List to Sale | Price per Sq Ft | Prior Sale |
|---|---|---|---|---|---|
| 10/14/2025 10/14/25 | Pending | -- | -- | -- | |
| 10/07/2025 10/07/25 | For Sale | $295,000 | +42.5% | $106 / Sq Ft | |
| 04/10/2018 04/10/18 | Sold | $207,000 | -3.3% | $95 / Sq Ft | View Prior Sale |
| 03/05/2018 03/05/18 | Pending | -- | -- | -- | |
| 12/06/2017 12/06/17 | Price Changed | $214,000 | -1.8% | $98 / Sq Ft | |
| 11/19/2017 11/19/17 | For Sale | $218,000 | +7.7% | $100 / Sq Ft | |
| 10/25/2016 10/25/16 | Sold | $202,500 | -1.2% | $93 / Sq Ft | View Prior Sale |
| 08/30/2016 08/30/16 | Pending | -- | -- | -- | |
| 08/22/2016 08/22/16 | For Sale | $205,000 | +7.9% | $94 / Sq Ft | |
| 06/11/2015 06/11/15 | Sold | $190,000 | -2.6% | $87 / Sq Ft | View Prior Sale |
| 04/13/2015 04/13/15 | Pending | -- | -- | -- | |
| 02/28/2015 02/28/15 | For Sale | $195,000 | -- | $89 / Sq Ft |
Purchase History
| Date | Type | Sale Price | Title Company |
|---|---|---|---|
| Warranty Deed | $207,000 | None Available | |
| Warranty Deed | $202,500 | None Available | |
| Warranty Deed | $190,000 | None Available | |
| Warranty Deed | $194,500 | None Available |
Mortgage History
| Date | Status | Loan Amount | Loan Type |
|---|---|---|---|
| Open | $186,300 | Adjustable Rate Mortgage/ARM | |
| Previous Owner | $180,500 | New Conventional | |
| Previous Owner | $156,000 | Purchase Money Mortgage |
Source: Cedar Rapids Area Association of REALTORS®
MLS Number: 2508442
APN: 13271-82007-00000
- 225 Rockvalley Ln NW
- 6809 Terrazzo Dr NW
- 202 Rockhurst Dr SW
- 6812 Underwood Ave SW
- 6608 Limestone Ct NW
- 509 Grey Slate Dr SW
- 614 Grey Slate Dr SW
- 620 Grey Slate Dr SW
- 6916 Rock Wood Dr SW
- 6907 Rock Wood Dr SW
- 6216 Langdon Ave SW
- 1590 Stoney Pt Rd & 6600 16th Ave SW
- 6127 Underwood Ave SW
- 6118 Greenbriar Ln SW Unit D
- 916 Blue Stone St NW
- 6305 Greenbriar Ln SW Unit B
- 5918 Sharon Ln NW
- 7806 Hillsboro Dr SW
- 200 Cherry Park Dr NW
- 164 Cherry Hill Rd NW
