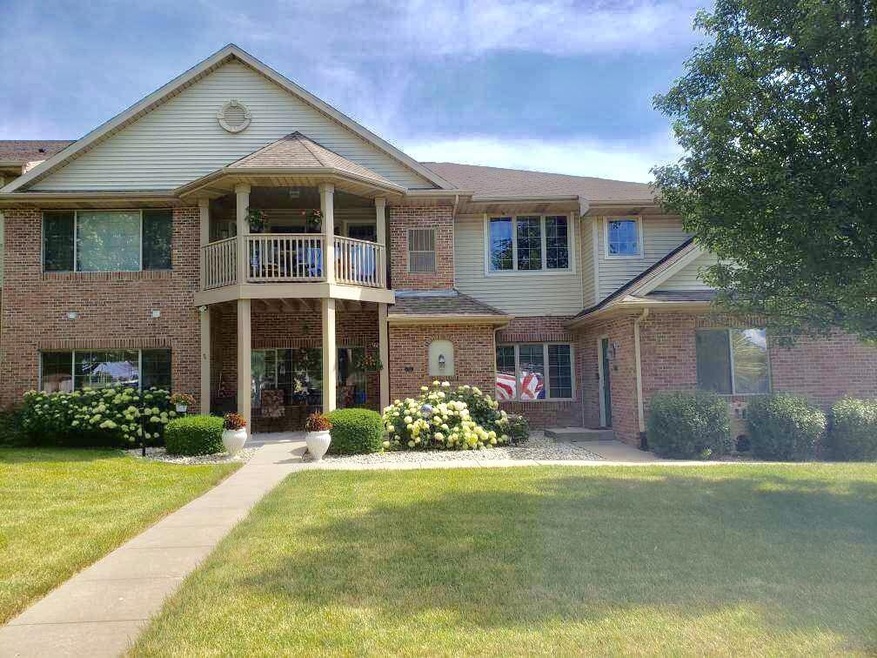
6823 53rd St Unit 156 Kenosha, WI 53144
Estimated Value: $270,000 - $281,000
Highlights
- 2 Car Attached Garage
- En-Suite Primary Bedroom
- Wood Siding
- Bathtub with Shower
- Forced Air Heating System
About This Home
As of February 2021Highly desirable Indian Trail Estates Condo! You are sure to be impressed by this 2 bedroom, 2 bath upper unit with vaulted ceilings, granite counter tops, elegant lighting, stainless appliances, and two car garage just to name a few. This unit has one of the rare over sized private Turret style balconies providing you great space for entertaining and relaxing. Seller also leaving ''Ring'' door unit. Hurry this one won't last long!
Last Agent to Sell the Property
Peter DeBartelo
Berkshire Hathaway Home Services Epic Real Estate License #79539-94 Listed on: 10/13/2020
Last Buyer's Agent
Berkshire Hathaway Home Services Epic Real Estate License #91014-94

Property Details
Home Type
- Condominium
Est. Annual Taxes
- $3,504
Year Built
- Built in 2002
Lot Details
- 6
HOA Fees
- $200 Monthly HOA Fees
Parking
- 2 Car Attached Garage
Home Design
- Brick Exterior Construction
- Wood Siding
- Aluminum Trim
Interior Spaces
- 1,381 Sq Ft Home
- 2-Story Property
Kitchen
- Microwave
- Dishwasher
- Disposal
Bedrooms and Bathrooms
- 2 Bedrooms
- Primary Bedroom Upstairs
- En-Suite Primary Bedroom
- 2 Full Bathrooms
- Bathtub with Shower
Laundry
- Dryer
- Washer
Schools
- Stocker Elementary School
- Mahone Middle School
- Indian Trail High School & Academy
Utilities
- Forced Air Heating System
- Heating System Uses Natural Gas
Listing and Financial Details
- Exclusions: Seller's personal items
Community Details
Overview
- 112 Units
- Indian Trail Condos
- Indian Trail Estates Subdivision
Pet Policy
- Pets Allowed
Ownership History
Purchase Details
Home Financials for this Owner
Home Financials are based on the most recent Mortgage that was taken out on this home.Purchase Details
Purchase Details
Similar Homes in Kenosha, WI
Home Values in the Area
Average Home Value in this Area
Purchase History
| Date | Buyer | Sale Price | Title Company |
|---|---|---|---|
| Marchewka Jennifer | $195,000 | None Available | |
| Whitney Amy L | -- | -- | |
| Lawson Glenn L | $160,000 | -- |
Mortgage History
| Date | Status | Borrower | Loan Amount |
|---|---|---|---|
| Open | Marchewka Jennifer | $146,250 | |
| Previous Owner | Whitney Amy L | $100,000 | |
| Previous Owner | Wrobel James W | $25,000 |
Property History
| Date | Event | Price | Change | Sq Ft Price |
|---|---|---|---|---|
| 02/26/2021 02/26/21 | Sold | $195,000 | 0.0% | $141 / Sq Ft |
| 12/21/2020 12/21/20 | Pending | -- | -- | -- |
| 10/13/2020 10/13/20 | For Sale | $195,000 | -- | $141 / Sq Ft |
Tax History Compared to Growth
Tax History
| Year | Tax Paid | Tax Assessment Tax Assessment Total Assessment is a certain percentage of the fair market value that is determined by local assessors to be the total taxable value of land and additions on the property. | Land | Improvement |
|---|---|---|---|---|
| 2024 | $3,386 | $145,800 | $13,500 | $132,300 |
| 2023 | $3,434 | $145,800 | $13,500 | $132,300 |
| 2022 | $3,434 | $145,800 | $13,500 | $132,300 |
| 2021 | $3,524 | $145,800 | $13,500 | $132,300 |
| 2020 | $3,646 | $145,800 | $13,500 | $132,300 |
| 2019 | $3,504 | $145,800 | $13,500 | $132,300 |
| 2018 | $3,447 | $133,000 | $13,500 | $119,500 |
| 2017 | $3,149 | $133,000 | $13,500 | $119,500 |
| 2016 | $3,401 | $133,000 | $13,500 | $119,500 |
| 2015 | $3,500 | $131,300 | $13,500 | $117,800 |
| 2014 | $3,475 | $131,300 | $13,500 | $117,800 |
Agents Affiliated with this Home
-
P
Seller's Agent in 2021
Peter DeBartelo
Berkshire Hathaway Home Services Epic Real Estate
-
Rachel Eckert
R
Buyer's Agent in 2021
Rachel Eckert
Berkshire Hathaway Home Services Epic Real Estate
(262) 237-7752
8 Total Sales
Map
Source: Metro MLS
MLS Number: 1714453
APN: 08-222-34-341-156
- 6822 55th St
- 6401 60th St
- 5922 52nd St
- 4407 64th Ave Unit 52
- 6110 Greenbay Rd
- 6313 43rd St Unit 162
- 5522 56th Ave
- 4235 Green Bay Rd
- 5402 52nd Ave
- 6905 67th St Unit 1308
- 6733 38th St
- 6735 38th St
- 4209 Green Bay Rd
- 6616 60th Ave
- 6027 50th Ave
- 6003 49th Ave
- 6004 88th Ave
- 7251 Green Bay Rd
- 7115 75th St
- 5402 70th St
- 6823 53rd St Unit 158
- 6823 53rd St Unit 156
- 6823 53rd St Unit 155
- 6823 53rd St Unit 154
- 6823 53rd St Unit 153
- 6823 53rd St Unit 152
- 6823 53rd St Unit 151
- 6823 53rd St
- 6815 53rd St Unit 164
- 6815 53rd St Unit 163
- 6815 53rd St Unit 162
- 6815 53rd St Unit 161
- 6831 53rd St Unit 148
- 6831 53rd St Unit 147
- 6831 53rd St Unit 146
- 6831 53rd St Unit 145
- 6831 53rd St Unit 144
- 6831 53rd St Unit 143
- 6831 53rd St Unit 142
- 6831 53rd St Unit 141
