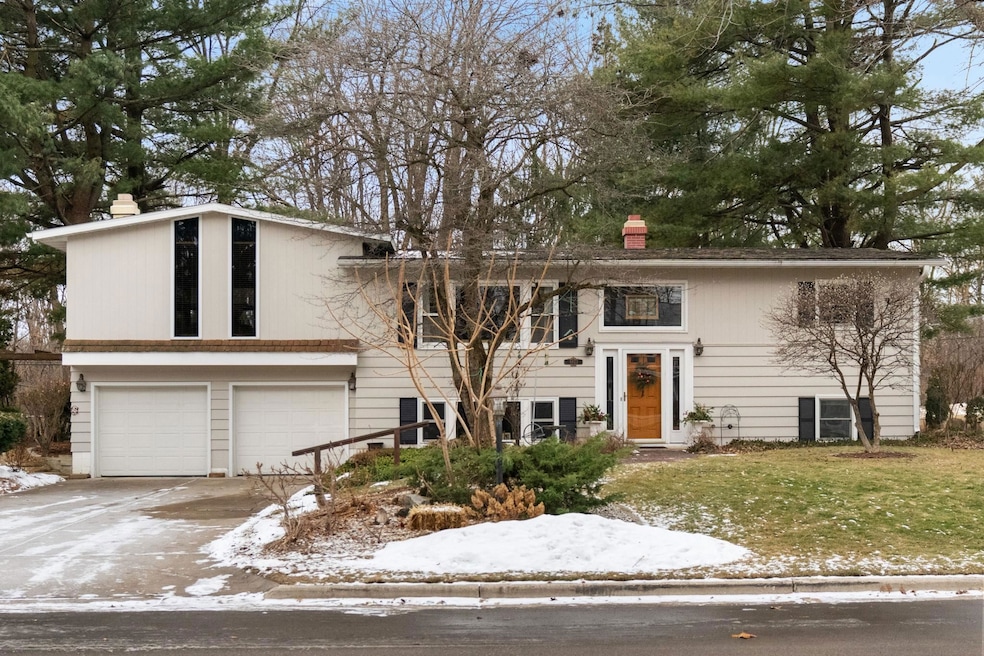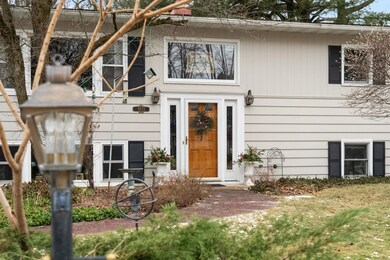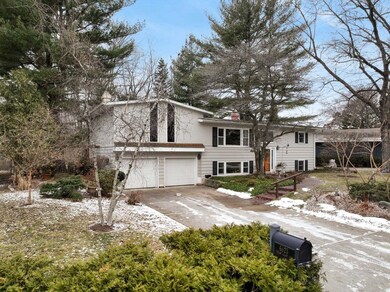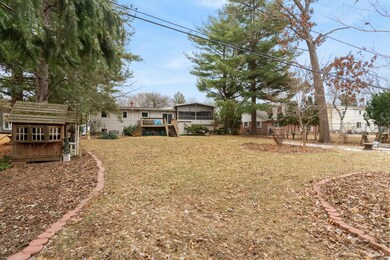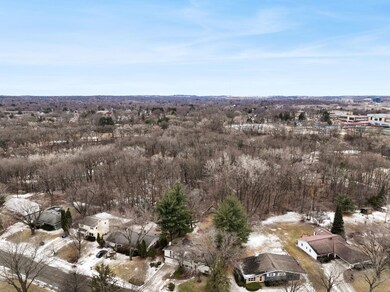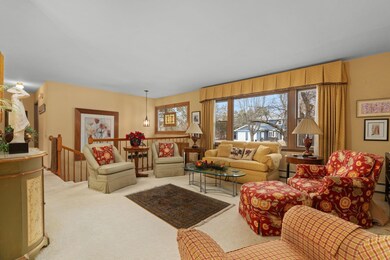
6823 Forest Glade Ct Middleton, WI 53562
Parkside Heights NeighborhoodEstimated Value: $565,096 - $617,000
Highlights
- Deck
- Property is near a park
- Raised Ranch Architecture
- Elm Lawn Elementary School Rated A
- Wooded Lot
- Mud Room
About This Home
As of March 2025Nestled in a serene setting and backing up to Pheasant Branch Conservancy, this raised ranch in the Middleton school district is a welcoming and private retreat. Towering mature trees offer picturesque views and a connection to nature right from your doorstep. Interior features plenty of space for relaxation and entertainment, with four bedrooms and a spacious family room with wood burning fireplace. LL den could easily be fifth bedroom. Updates include new furnace, boiler, and water heater within last two years, plus fresh exterior paint in 2021. Convenient location walkable to all three Middleton schools plus easy commute to downtown Middleton, belt line, and more. All measurements approximate. Please verify if important.
Last Agent to Sell the Property
Compass Real Estate Wisconsin License #46491-94 Listed on: 01/14/2025

Home Details
Home Type
- Single Family
Est. Annual Taxes
- $7,236
Year Built
- Built in 1965
Lot Details
- 10,019 Sq Ft Lot
- Cul-De-Sac
- Wooded Lot
Parking
- 2 Car Garage
Home Design
- Raised Ranch Architecture
- Wood Siding
Interior Spaces
- Multi-Level Property
- Gas Fireplace
- Mud Room
Kitchen
- Oven or Range
- Microwave
- Dishwasher
Bedrooms and Bathrooms
- 4 Bedrooms
Laundry
- Dryer
- Washer
Finished Basement
- Basement Fills Entire Space Under The House
- Basement Windows
Outdoor Features
- Deck
- Patio
Location
- Property is near a park
Schools
- Northside Elementary School
- Kromrey Middle School
- Middleton High School
Utilities
- Forced Air Zoned Heating and Cooling System
- Radiant Heating System
- High Speed Internet
Community Details
- Park Heights Subdivision
Ownership History
Purchase Details
Home Financials for this Owner
Home Financials are based on the most recent Mortgage that was taken out on this home.Similar Homes in Middleton, WI
Home Values in the Area
Average Home Value in this Area
Purchase History
| Date | Buyer | Sale Price | Title Company |
|---|---|---|---|
| Koller Stefan | $611,000 | None Listed On Document |
Mortgage History
| Date | Status | Borrower | Loan Amount |
|---|---|---|---|
| Open | Koller Stefan | $485,600 |
Property History
| Date | Event | Price | Change | Sq Ft Price |
|---|---|---|---|---|
| 03/14/2025 03/14/25 | Sold | $611,000 | +6.3% | $197 / Sq Ft |
| 01/19/2025 01/19/25 | Pending | -- | -- | -- |
| 01/17/2025 01/17/25 | For Sale | $575,000 | -5.9% | $185 / Sq Ft |
| 01/15/2025 01/15/25 | Off Market | $611,000 | -- | -- |
| 01/14/2025 01/14/25 | For Sale | $575,000 | -- | $185 / Sq Ft |
Tax History Compared to Growth
Tax History
| Year | Tax Paid | Tax Assessment Tax Assessment Total Assessment is a certain percentage of the fair market value that is determined by local assessors to be the total taxable value of land and additions on the property. | Land | Improvement |
|---|---|---|---|---|
| 2024 | $7,236 | $413,300 | $133,000 | $280,300 |
| 2023 | $6,703 | $413,300 | $133,000 | $280,300 |
| 2021 | $6,262 | $321,300 | $120,100 | $201,200 |
| 2020 | $6,365 | $321,300 | $120,100 | $201,200 |
| 2019 | $5,989 | $321,300 | $120,100 | $201,200 |
| 2018 | $5,518 | $321,300 | $120,100 | $201,200 |
| 2017 | $5,276 | $266,500 | $105,800 | $160,700 |
| 2016 | $5,231 | $266,500 | $105,800 | $160,700 |
| 2015 | $5,355 | $266,500 | $105,800 | $160,700 |
| 2014 | $5,246 | $247,000 | $74,200 | $172,800 |
| 2013 | $4,639 | $247,000 | $74,200 | $172,800 |
Agents Affiliated with this Home
-
Yvonne Gern

Seller's Agent in 2025
Yvonne Gern
Compass Real Estate Wisconsin
(608) 219-8959
1 in this area
104 Total Sales
-
Julia Zehel

Seller Co-Listing Agent in 2025
Julia Zehel
Compass Real Estate Wisconsin
(608) 234-1548
1 in this area
104 Total Sales
-
Jon Birschbach

Buyer's Agent in 2025
Jon Birschbach
The Birschbach Team
(608) 444-9449
1 in this area
165 Total Sales
Map
Source: South Central Wisconsin Multiple Listing Service
MLS Number: 1991862
APN: 0708-013-5331-5
- 6911 Prairie Dr
- 6715 Century Ave Unit 6717
- 6767 Frank Lloyd Wright Ave Unit 120
- 7220 Maywood Ave
- 7022 Franklin Ave
- 7122 Mockingbird Ln
- 7121 Century Ave
- 2109 Wood Rd
- 6846 Frank Lloyd Wright Ave
- 3301 Conservancy Ln Unit 33
- 2422 Amherst Rd
- 7219 Franklin Ave
- 3160 Patty Ln
- 3422 John Muir Dr
- 7017 University Ave
- 1816 Middleton St
- 6747 S Chickahauk Trail
- 6679 S Chickahauk Trail
- 6667 S Chickahauk Trail
- 6663 S Chickahauk Trail
- 6819 Forest Glade Ct
- 6901 Brookdale Dr
- 6815 Forest Glade Ct
- 6905 Brookdale Dr
- 6826 Forest Glade Ct
- 6822 Forest Glade Ct
- 6818 Forest Glade Ct
- 6811 Forest Glade Ct
- 6909 Brookdale Dr
- 2805 Meadowbrook Rd
- 2806 Meadowbrook Rd
- 6814 Forest Glade Ct
- 6809 Forest Glade Ct
- 6913 Brookdale Dr
- 6810 Forest Glade Ct
- 6910 Brookdale Dr
- 2809 Meadowbrook Rd
- 6903 Donna Dr
- 6819 Donna Dr
- 6905 Donna Dr
