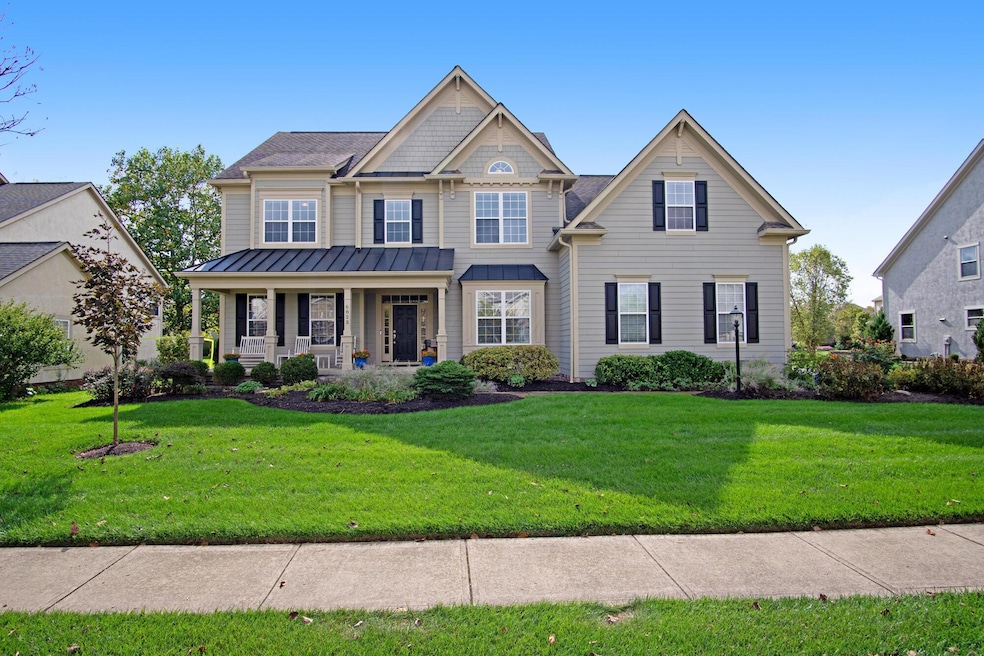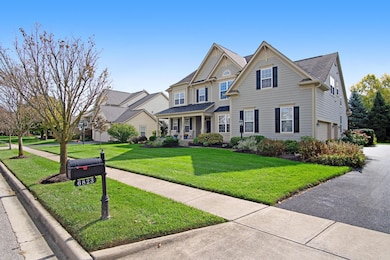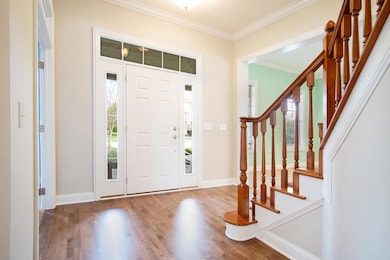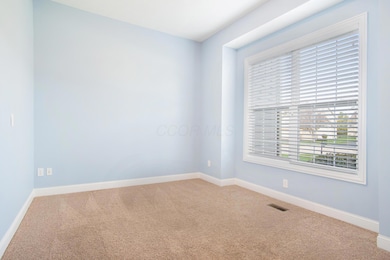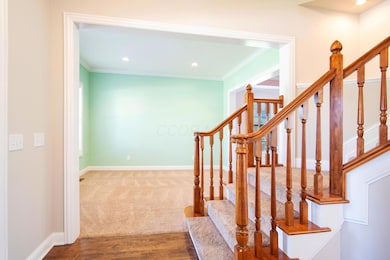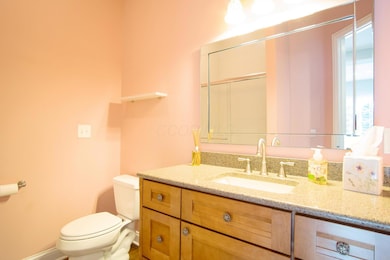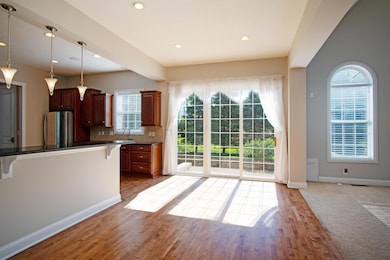6823 Myrtlestone St Dublin, OH 43016
Estimated payment $5,699/month
Highlights
- Traditional Architecture
- Wood Flooring
- Great Room
- Glacier Ridge Elementary School Rated A+
- Bonus Room
- Double Oven
About This Home
This 5,000 sq ft home is FULLY LOADED and move in ready! Located in the desirable neighborhood of Bishop's Run. It is an MI Showcase built home. Features include: full security system, central vac, whole house sound system tied to a Control 4 system based in the theater room in the basement, external switch kit for a generator to the electrical panel, irrigation system. The main floor boasts 10' ceilings, den, formal living room, dining room, a 3⁄4 bath, 2 story great room and an additional back office. The kitchen offers double ovens and TWO walk in pantries. The second floor offers a large primary bedroom, walk in closet and a primary bath with double sinks and 2 shower heads in a spacious shower. There are 3 other bedrooms with a hall bath and a jack and jill bath. Laundry is at the end of the hall. There is a large bonus room that can be used as a 5th bedroom. The basement gives you a fitness area, 1⁄2 bath, living area, wet bar with a wine frig, beverage frig and ice maker. The theater room has multi-level seating, 2 large screen TVs or a 100'' screen with projector and full theater surround system. All TVs and projector present will convey. Traditional 6 person Swedish sauna will remain for your pleasure. The exterior has a brand-new driveway, large front porch and a paver patio with a pergola for a great entertaining space.
Home Details
Home Type
- Single Family
Est. Annual Taxes
- $11,805
Year Built
- Built in 2007
Lot Details
- 0.32 Acre Lot
- Irrigation
HOA Fees
- $50 Monthly HOA Fees
Parking
- 3 Car Attached Garage
- Side or Rear Entrance to Parking
- Garage Door Opener
Home Design
- Traditional Architecture
- Block Foundation
- Block Exterior
Interior Spaces
- 5,071 Sq Ft Home
- 2-Story Property
- Central Vacuum
- Gas Log Fireplace
- Insulated Windows
- Great Room
- Bonus Room
- Home Security System
Kitchen
- Double Oven
- Electric Range
- Microwave
- Dishwasher
Flooring
- Wood
- Carpet
- Ceramic Tile
Bedrooms and Bathrooms
- 5 Bedrooms
Laundry
- Laundry on upper level
- Electric Dryer Hookup
Basement
- Basement Fills Entire Space Under The House
- Recreation or Family Area in Basement
Outdoor Features
- Patio
Utilities
- Central Air
- Heating System Uses Gas
- Gas Water Heater
Listing and Financial Details
- Assessor Parcel Number 39-0029010.0230
Community Details
Overview
- Association Phone (614) 539-7726
- Omni HOA
Recreation
- Park
- Bike Trail
Map
Home Values in the Area
Average Home Value in this Area
Tax History
| Year | Tax Paid | Tax Assessment Tax Assessment Total Assessment is a certain percentage of the fair market value that is determined by local assessors to be the total taxable value of land and additions on the property. | Land | Improvement |
|---|---|---|---|---|
| 2024 | $11,805 | $199,010 | $39,060 | $159,950 |
| 2023 | $11,805 | $199,010 | $39,060 | $159,950 |
| 2022 | $12,105 | $199,010 | $39,060 | $159,950 |
| 2021 | $11,185 | $181,020 | $30,070 | $150,950 |
| 2020 | $11,397 | $181,020 | $30,070 | $150,950 |
| 2019 | $12,690 | $181,020 | $30,070 | $150,950 |
| 2018 | $11,921 | $167,360 | $30,070 | $137,290 |
| 2017 | $10,887 | $167,360 | $30,070 | $137,290 |
| 2016 | $11,419 | $167,360 | $30,070 | $137,290 |
| 2015 | $9,830 | $147,890 | $30,070 | $117,820 |
| 2014 | $9,830 | $141,710 | $30,070 | $111,640 |
| 2013 | $10,022 | $141,710 | $30,070 | $111,640 |
Property History
| Date | Event | Price | List to Sale | Price per Sq Ft |
|---|---|---|---|---|
| 10/23/2025 10/23/25 | For Sale | $885,000 | -- | $175 / Sq Ft |
Purchase History
| Date | Type | Sale Price | Title Company |
|---|---|---|---|
| Warranty Deed | $497,000 | Transohio Residential Title |
Source: Columbus and Central Ohio Regional MLS
MLS Number: 225039706
APN: 39-0029010-0230
- 7012 Primrose Ct
- 8101 Oaktree Dr S
- 7005 Snowdrop Ct
- 6647 Westbury Dr
- 7029 Snowdrop Ct
- 6664 Wisteria Cir
- 6519 Westbury Dr
- 7511 Windsor Dr
- 6775 Royal Plume Dr
- 6498 Wyndburne Dr
- 6653 Wynwright Dr
- 6422 Albanese Cir
- 6268 Bellow Valley Dr
- 7307 Tullymore Dr
- 6287 Worsham Way
- 6938 Stillhouse Ln
- 6946 Stillhouse Ln
- 7029 Post Preserve Blvd
- 0 Weldon Rd
- Lehigh Plan at Hyland Glen
- 7027 Park Mill Dr
- 6448 Walden Cir
- 6117 Wynford Dr
- 7200 Gorden Farms Pkwy
- 7016 Old Bridge Ln E Unit 7016
- 8661 Craigston Ct
- 7609 Johntimm Ct
- 5840 Leven Links Ct
- 6611 Fallen Timbers Dr
- 6223 Craughwell Ln
- 6155 Craughwell Ln Unit 6155
- 6067 Craughwell Ln
- 5400 Asherton Blvd
- 6021 Craughwell Ln
- 6055 Craughwell Ln
- 6958 Kile Rd
- 8150 Grant Dr
- 7250 Scioto Rd
- 10692 Pearl Creek Dr
- 6089 Pirthshire St
