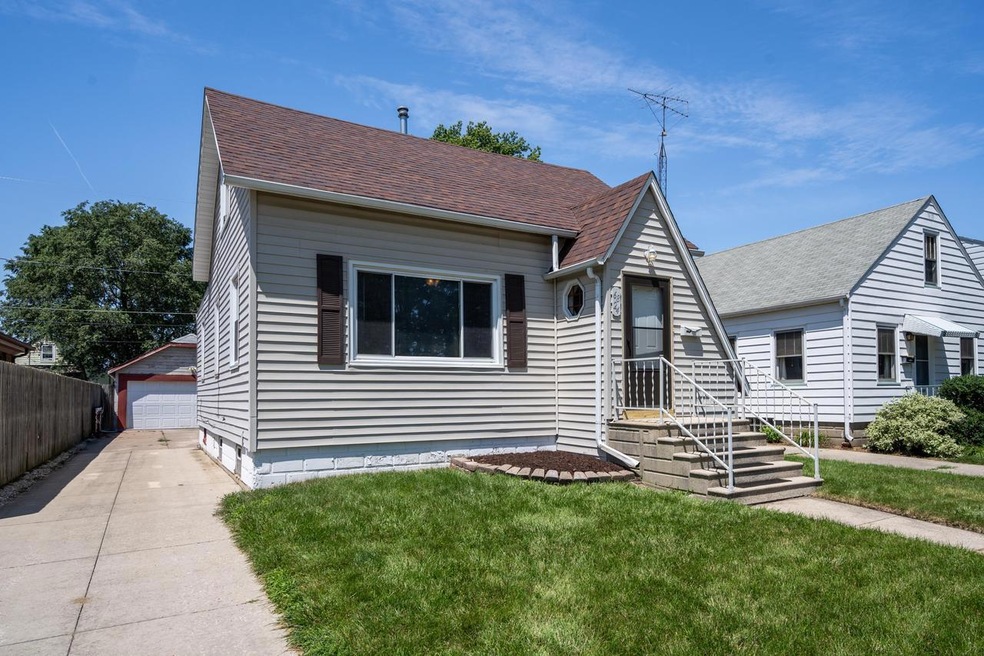
6824 34th Ave Kenosha, WI 53142
Roosevelt NeighborhoodHighlights
- Main Floor Primary Bedroom
- Bathtub with Shower
- Forced Air Heating and Cooling System
- 2 Car Detached Garage
- Patio
- 1-minute walk to Roosevelt Park
About This Home
As of August 2024Very well cared for home across from Roosevelt Park. Bright, neutral colors and clean. The kitchen has been updated and offers granite counters and large dining area. Appliances included. First flr laundry. First floor bedroom is spacious (no closet). 2nd floor offers a loft area that leads to a 2nd bedroom. Full basement. Brand new furnace & central air. Large backyard offers new patio and a 2 car garage.
Last Agent to Sell the Property
RE/MAX ELITE Brokerage Email: office@maxelite.com License #56476-90 Listed on: 07/15/2024

Home Details
Home Type
- Single Family
Est. Annual Taxes
- $2,541
Year Built
- Built in 1926
Parking
- 2 Car Detached Garage
- Garage Door Opener
Home Design
- Vinyl Siding
Interior Spaces
- 1,040 Sq Ft Home
- 1.5-Story Property
- Basement Fills Entire Space Under The House
Kitchen
- Oven
- Range
- Microwave
- Dishwasher
Bedrooms and Bathrooms
- 2 Bedrooms
- Primary Bedroom on Main
- 1 Full Bathroom
- Bathtub with Shower
Laundry
- Dryer
- Washer
Schools
- Roosevelt Elementary School
- Mahone Middle School
- Indian Trail High School & Academy
Utilities
- Forced Air Heating and Cooling System
- Heating System Uses Natural Gas
Additional Features
- Patio
- 4,792 Sq Ft Lot
Listing and Financial Details
- Exclusions: seller personal property
Ownership History
Purchase Details
Home Financials for this Owner
Home Financials are based on the most recent Mortgage that was taken out on this home.Purchase Details
Home Financials for this Owner
Home Financials are based on the most recent Mortgage that was taken out on this home.Purchase Details
Home Financials for this Owner
Home Financials are based on the most recent Mortgage that was taken out on this home.Similar Homes in Kenosha, WI
Home Values in the Area
Average Home Value in this Area
Purchase History
| Date | Type | Sale Price | Title Company |
|---|---|---|---|
| Warranty Deed | $210,000 | Landmark Title Kenosha, A Divi | |
| Warranty Deed | $149,900 | None Available | |
| Warranty Deed | $132,500 | Lakeside Title & Closing Ser |
Mortgage History
| Date | Status | Loan Amount | Loan Type |
|---|---|---|---|
| Previous Owner | $115,215 | FHA | |
| Previous Owner | $130,452 | FHA |
Property History
| Date | Event | Price | Change | Sq Ft Price |
|---|---|---|---|---|
| 08/19/2024 08/19/24 | Sold | $210,000 | 0.0% | $202 / Sq Ft |
| 07/15/2024 07/15/24 | For Sale | $209,900 | +40.0% | $202 / Sq Ft |
| 10/29/2021 10/29/21 | Sold | $149,900 | 0.0% | $132 / Sq Ft |
| 09/23/2021 09/23/21 | Pending | -- | -- | -- |
| 09/20/2021 09/20/21 | For Sale | $149,900 | -- | $132 / Sq Ft |
Tax History Compared to Growth
Tax History
| Year | Tax Paid | Tax Assessment Tax Assessment Total Assessment is a certain percentage of the fair market value that is determined by local assessors to be the total taxable value of land and additions on the property. | Land | Improvement |
|---|---|---|---|---|
| 2024 | $2,541 | $111,800 | $19,400 | $92,400 |
| 2023 | $2,580 | $111,800 | $19,400 | $92,400 |
| 2022 | $2,580 | $107,600 | $19,400 | $88,200 |
| 2021 | $2,531 | $107,600 | $19,400 | $88,200 |
| 2020 | $2,633 | $107,600 | $19,400 | $88,200 |
| 2019 | $2,525 | $107,600 | $19,400 | $88,200 |
| 2018 | $2,485 | $94,500 | $19,400 | $75,100 |
| 2017 | $2,417 | $94,500 | $19,400 | $75,100 |
| 2016 | $2,360 | $94,500 | $19,400 | $75,100 |
| 2015 | $2,321 | $89,300 | $21,400 | $67,900 |
| 2014 | $2,300 | $89,300 | $21,400 | $67,900 |
Agents Affiliated with this Home
-
Jennifer Heiring

Seller's Agent in 2024
Jennifer Heiring
RE/MAX
(262) 308-5171
3 in this area
278 Total Sales
-
Gage Lueke
G
Buyer's Agent in 2024
Gage Lueke
RE/MAX
(262) 930-2247
1 in this area
35 Total Sales
-
Felicia Pavlica

Seller's Agent in 2021
Felicia Pavlica
RE/MAX
(262) 909-5008
22 in this area
720 Total Sales
-
J
Buyer's Agent in 2021
Jake Edmark
Premier Point Realty LLC
(414) 395-5478
Map
Source: Metro MLS
MLS Number: 1883579
APN: 01-122-01-339-009
