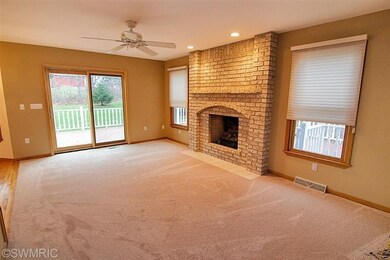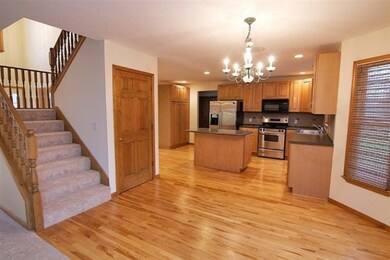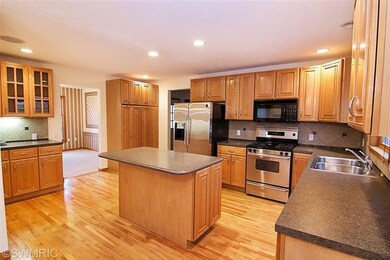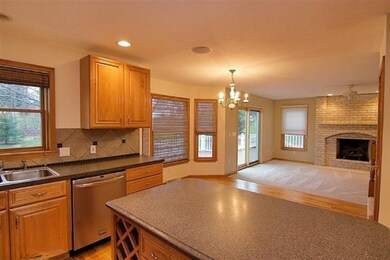
6824 Hermoso Ct NE Rockford, MI 49341
Highlights
- Beach
- Water Access
- Traditional Architecture
- Crestwood Elementary School Rated A-
- Deck
- Whirlpool Bathtub
About This Home
As of October 2014Gorgeous Custom Built Home in popular Lake Bella Vista Neighborhood! You will love this home the moment you walk in the door. The Main Floor offers a Gorgeous Kitchen with Center Island, Stainless Steel Appliances, and Hardwood Floors. The Floor Plan is Very Open and the Kitchen opens up into the Living Room boasting a Beautiful Brick Fireplace. Upstairs You will find a Master Suite with Jacuzzi Tub, and two additional Bedrooms and Full Bath. The Lower Level has heat ducts run, electrical complete, a gorgeous wood burning fireplace, and all drywall complete. Just needs your finishing touches. This home has many extra's/updates to offer including In-ceiling speakers, custom blinds, Anderson Windows and Slider, a great garden area with super rich soil, and new carpet and paint! All of this t Lake Bella Vista which offers many common beach areas, one of them at the end of the street. You can enjoy the playground, swimming, grilling, and dock access for boat tie-up. See it today
Last Agent to Sell the Property
RE/MAX of Grand Rapids (FH) License #6501332085 Listed on: 05/02/2014

Home Details
Home Type
- Single Family
Est. Annual Taxes
- $4,845
Year Built
- Built in 1995
Lot Details
- 10,019 Sq Ft Lot
- Lot Dimensions are 63.12x155.88
- Cul-De-Sac
- Garden
HOA Fees
- $20 Monthly HOA Fees
Parking
- 2 Car Attached Garage
Home Design
- Traditional Architecture
- Vinyl Siding
Interior Spaces
- 2,060 Sq Ft Home
- 2-Story Property
- Built-In Desk
- Ceiling Fan
- 2 Fireplaces
- Wood Burning Fireplace
- Gas Log Fireplace
- Basement Fills Entire Space Under The House
Kitchen
- Eat-In Kitchen
- Range
- Dishwasher
- Kitchen Island
Bedrooms and Bathrooms
- 3 Bedrooms
- Whirlpool Bathtub
Outdoor Features
- Water Access
- Deck
Utilities
- Forced Air Heating and Cooling System
- Heating System Uses Natural Gas
- Natural Gas Water Heater
- Phone Available
Community Details
Recreation
- Beach
Ownership History
Purchase Details
Home Financials for this Owner
Home Financials are based on the most recent Mortgage that was taken out on this home.Purchase Details
Home Financials for this Owner
Home Financials are based on the most recent Mortgage that was taken out on this home.Purchase Details
Similar Homes in Rockford, MI
Home Values in the Area
Average Home Value in this Area
Purchase History
| Date | Type | Sale Price | Title Company |
|---|---|---|---|
| Interfamily Deed Transfer | -- | None Available | |
| Warranty Deed | $230,000 | None Available | |
| Warranty Deed | $24,000 | -- |
Mortgage History
| Date | Status | Loan Amount | Loan Type |
|---|---|---|---|
| Open | $147,500 | New Conventional | |
| Closed | $25,000 | Credit Line Revolving | |
| Closed | $172,500 | Adjustable Rate Mortgage/ARM | |
| Previous Owner | $165,000 | Unknown |
Property History
| Date | Event | Price | Change | Sq Ft Price |
|---|---|---|---|---|
| 06/25/2025 06/25/25 | For Sale | $475,000 | +106.5% | $181 / Sq Ft |
| 10/31/2014 10/31/14 | Sold | $230,000 | -8.0% | $112 / Sq Ft |
| 09/14/2014 09/14/14 | Pending | -- | -- | -- |
| 05/02/2014 05/02/14 | For Sale | $249,900 | -- | $121 / Sq Ft |
Tax History Compared to Growth
Tax History
| Year | Tax Paid | Tax Assessment Tax Assessment Total Assessment is a certain percentage of the fair market value that is determined by local assessors to be the total taxable value of land and additions on the property. | Land | Improvement |
|---|---|---|---|---|
| 2025 | $2,947 | $212,300 | $0 | $0 |
| 2024 | $2,947 | $187,900 | $0 | $0 |
| 2023 | $2,820 | $169,700 | $0 | $0 |
| 2022 | $4,001 | $154,200 | $0 | $0 |
| 2021 | $3,852 | $145,600 | $0 | $0 |
| 2020 | $2,610 | $143,100 | $0 | $0 |
| 2019 | $3,761 | $135,600 | $0 | $0 |
| 2018 | $3,801 | $123,900 | $23,900 | $100,000 |
| 2017 | $3,690 | $114,900 | $0 | $0 |
| 2016 | $3,545 | $110,700 | $0 | $0 |
| 2015 | -- | $110,700 | $0 | $0 |
| 2013 | -- | $100,700 | $0 | $0 |
Agents Affiliated with this Home
-
Shelly Deyoung

Seller's Agent in 2025
Shelly Deyoung
Gatehouse Real Estate LLC
(616) 799-0232
4 in this area
139 Total Sales
-
Erica Stehouwer

Seller's Agent in 2014
Erica Stehouwer
RE/MAX Michigan
(616) 318-5332
1 in this area
118 Total Sales
-
Lindsay VanDuinen-Scully

Seller Co-Listing Agent in 2014
Lindsay VanDuinen-Scully
Re/Max of Grand Rapids (Grandville)
(616) 957-0700
5 in this area
424 Total Sales
-
Robert Reid

Buyer's Agent in 2014
Robert Reid
Elegant Homes and Gardens Inc
(616) 821-4375
1 in this area
13 Total Sales
Map
Source: Southwestern Michigan Association of REALTORS®
MLS Number: 14021909
APN: 41-11-08-374-028
- 5295 Belding Rd NE
- 6374 Blakely Dr NE
- 7174 Loma Linda Dr NE
- 5751 Arroyo Vista Dr NE
- 7164 Decosta Ct NE
- 7253 Loma Linda Ct NE
- 6640 Walnut Run Dr NE
- 7034 Verde Vista Dr NE
- 7482 Decosta Dr NE
- 6269 Egypt Valley Ave NE
- 6553 W Via Vista Ct NE
- 6678 S Square Ln
- 6857 Old Town Square
- 6574 Gran Via Dr NE
- 4712 Shank St NE
- 6561 Laguna Vista Dr NE
- 6725 Promenade St Unit 13
- 7620 Spring Point Ct NE
- 6745 Craftsman Square Dr NE
- 6533 Cannon Farms Dr NE






