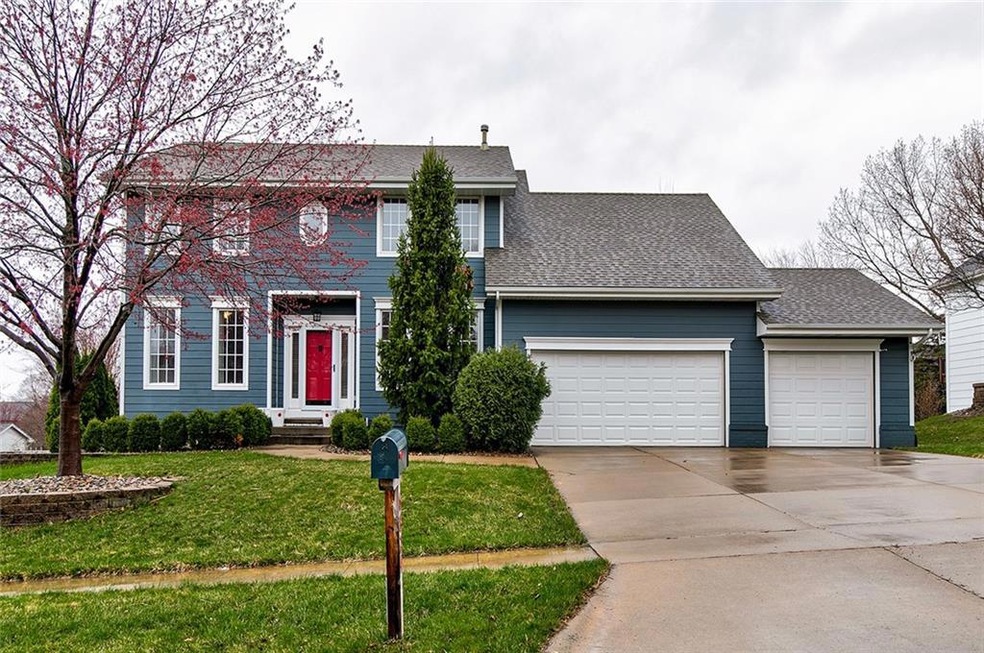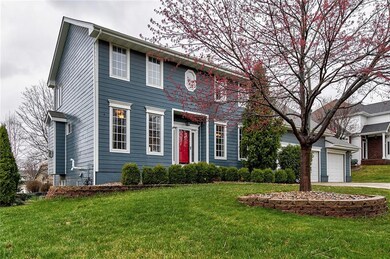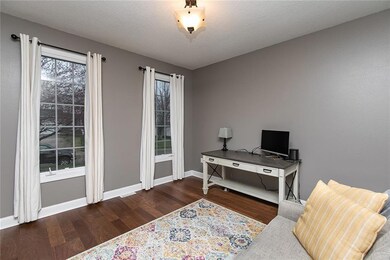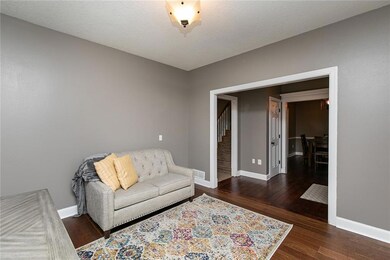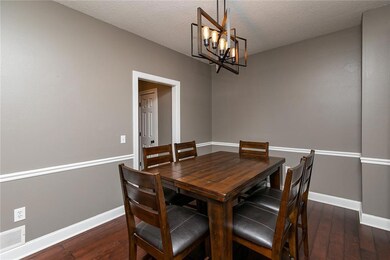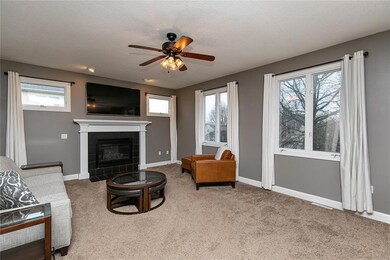
6824 Morningside Cir Johnston, IA 50131
North District NeighborhoodEstimated Value: $439,000 - $470,000
Highlights
- Deck
- Wood Flooring
- No HOA
- Johnston Middle School Rated A-
- Sun or Florida Room
- Covered patio or porch
About This Home
As of June 2022You’ll know the feeling of home when you see it and this home has it all. Classic colonial style home in a great Johnston neighborhood featuring curb appeal, comfort and charm throughout. Lots of space on the main level with hardwood floors, a large open kitchen with granite and upgraded appliances, formal dining, a home office and bonus 4-season room. The upper level features a separate laundry room and 4 large bedrooms including the huge master suite and two baths. Lots of extras featuring Hardi-board siding, trayed ceilings, large trim throughout, open entryway and 9’ ceilings in the lower level. You’ll love spending time outdoors on your huge composite deck, the walkout patio and enjoying the abundant trees and landscaping. Bonus irrigation and invisible pet fence too. Great location - walking distance to the elementary school, neighborhood parks, library and so much more. Updated throughout and ready for your family to call it home.
All information obtained from public and records.
Home Details
Home Type
- Single Family
Est. Annual Taxes
- $6,951
Year Built
- Built in 1998
Lot Details
- 0.26 Acre Lot
- Property has an invisible fence for dogs
- Irrigation
- Property is zoned PUD
Home Design
- Asphalt Shingled Roof
- Cement Board or Planked
Interior Spaces
- 2,470 Sq Ft Home
- 2-Story Property
- Central Vacuum
- Gas Fireplace
- Shades
- Drapes & Rods
- Family Room
- Formal Dining Room
- Sun or Florida Room
- Unfinished Basement
- Walk-Out Basement
- Home Security System
Kitchen
- Eat-In Kitchen
- Stove
- Microwave
- Dishwasher
Flooring
- Wood
- Carpet
- Tile
Bedrooms and Bathrooms
- 4 Bedrooms
Laundry
- Laundry on upper level
- Dryer
- Washer
Parking
- 3 Car Attached Garage
- Driveway
Outdoor Features
- Deck
- Covered patio or porch
Utilities
- Forced Air Heating and Cooling System
Community Details
- No Home Owners Association
Listing and Financial Details
- Assessor Parcel Number 24100859322000
Ownership History
Purchase Details
Home Financials for this Owner
Home Financials are based on the most recent Mortgage that was taken out on this home.Purchase Details
Home Financials for this Owner
Home Financials are based on the most recent Mortgage that was taken out on this home.Purchase Details
Home Financials for this Owner
Home Financials are based on the most recent Mortgage that was taken out on this home.Purchase Details
Home Financials for this Owner
Home Financials are based on the most recent Mortgage that was taken out on this home.Purchase Details
Home Financials for this Owner
Home Financials are based on the most recent Mortgage that was taken out on this home.Similar Homes in Johnston, IA
Home Values in the Area
Average Home Value in this Area
Purchase History
| Date | Buyer | Sale Price | Title Company |
|---|---|---|---|
| Paine Andrew | $429,000 | None Listed On Document | |
| Olson Kelly | $274,000 | Attorney | |
| Devlin Robert | $254,500 | Itc | |
| Lockard John N | $234,500 | -- | |
| Gasperi James R | $44,500 | -- |
Mortgage History
| Date | Status | Borrower | Loan Amount |
|---|---|---|---|
| Open | Paine Andrew | $364,650 | |
| Previous Owner | Olson Kelly Marie | $231,300 | |
| Previous Owner | Olson Kelly | $249,781 | |
| Previous Owner | Devlin Robert | $256,000 | |
| Previous Owner | Lockard John N | $223,250 | |
| Previous Owner | Gasperi James R | $132,400 |
Property History
| Date | Event | Price | Change | Sq Ft Price |
|---|---|---|---|---|
| 06/30/2022 06/30/22 | Sold | $429,000 | -1.4% | $174 / Sq Ft |
| 04/26/2022 04/26/22 | Pending | -- | -- | -- |
| 04/21/2022 04/21/22 | For Sale | $435,000 | +58.8% | $176 / Sq Ft |
| 08/25/2015 08/25/15 | Sold | $274,000 | -0.3% | $111 / Sq Ft |
| 08/24/2015 08/24/15 | Pending | -- | -- | -- |
| 07/08/2015 07/08/15 | For Sale | $274,900 | -- | $111 / Sq Ft |
Tax History Compared to Growth
Tax History
| Year | Tax Paid | Tax Assessment Tax Assessment Total Assessment is a certain percentage of the fair market value that is determined by local assessors to be the total taxable value of land and additions on the property. | Land | Improvement |
|---|---|---|---|---|
| 2024 | $6,486 | $386,700 | $75,600 | $311,100 |
| 2023 | $5,648 | $386,700 | $75,600 | $311,100 |
| 2022 | $6,310 | $305,100 | $63,900 | $241,200 |
| 2021 | $6,760 | $305,100 | $63,900 | $241,200 |
| 2020 | $6,644 | $310,800 | $64,300 | $246,500 |
| 2019 | $6,480 | $310,800 | $64,300 | $246,500 |
| 2018 | $6,310 | $281,600 | $57,100 | $224,500 |
| 2017 | $5,912 | $281,600 | $57,100 | $224,500 |
| 2016 | $5,984 | $259,200 | $51,800 | $207,400 |
| 2015 | $5,984 | $259,200 | $51,800 | $207,400 |
| 2014 | $6,188 | $264,400 | $52,000 | $212,400 |
Agents Affiliated with this Home
-
Kristin Coffelt

Seller's Agent in 2022
Kristin Coffelt
Boutique Real Estate
(515) 314-4777
7 in this area
165 Total Sales
-
Holly Adams

Buyer's Agent in 2022
Holly Adams
RE/MAX
(319) 329-6975
1 in this area
58 Total Sales
-
Tobi Sharon

Seller's Agent in 2015
Tobi Sharon
RE/MAX
79 Total Sales
-
Brent Sharon

Seller Co-Listing Agent in 2015
Brent Sharon
RE/MAX
(515) 208-2200
61 Total Sales
-
Alexis Johnson

Buyer's Agent in 2015
Alexis Johnson
Iowa Realty Beaverdale
(515) 277-6211
122 Total Sales
Map
Source: Des Moines Area Association of REALTORS®
MLS Number: 650211
APN: 241-00859322000
- 6806 NW 54th Ct
- 6750 NW 53rd St
- 5559 Kensington Cir
- 6788 NW 57th St
- 5633 Rittgers Ct
- 6917 Capitol View Ct
- 5450 NW 66th Ave
- 6585 NW 56th St
- 6805 Aubrey Ct
- 6814 Aubrey Ct
- 7080 Forest Dr
- 7087 Hillcrest Ct
- 5180 NW 64th Place
- 5823 NW 90th St
- 5831 NW 90th St
- 5839 NW 90th St
- 7230 Hyperion Point Dr
- 6899 Jack London Dr
- 6953 Jack London Dr
- 6295 NW 54th Ct
- 6824 Morningside Cir
- 6828 Morningside Cir
- 6820 Morningside Cir
- 6809 Northglenn Way
- 6805 Northglenn Way
- 6832 Morningside Cir
- 6821 Morningside Cir
- 6825 Morningside Cir
- 6813 Northglenn Way
- 6816 Morningside Cir
- 6817 Morningside Cir
- 6829 Morningside Cir
- 6801 Northglenn Way
- 6817 Northglenn Way
- 6833 Morningside Cir
- 6836 Morningside Cir
- 6813 Morningside Cir
- 6837 Morningside Cir
- 6821 Northglenn Way
- 6804 Northglenn Way
