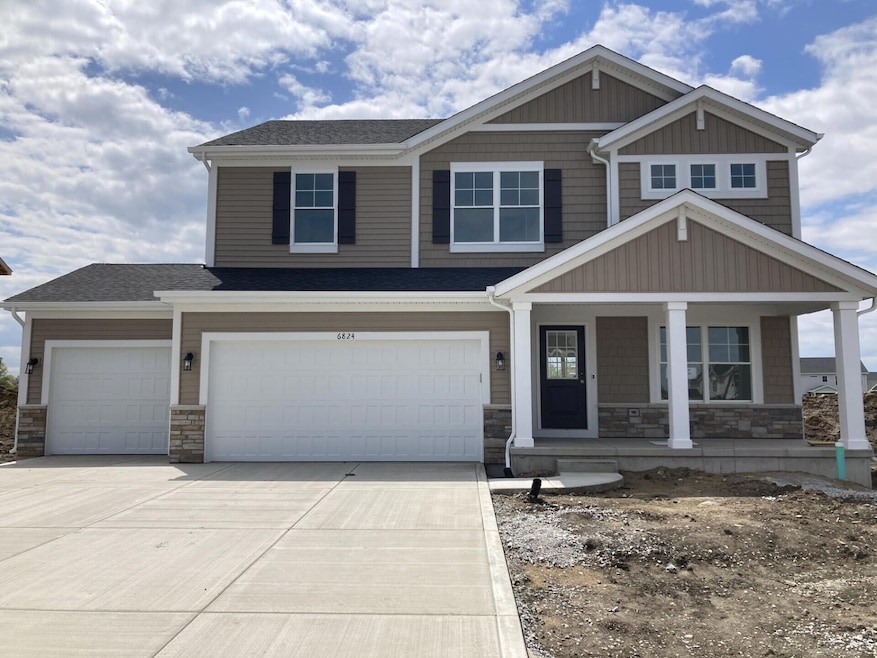
6824 Tucson Rd Schererville, IN 46375
West Merrillville NeighborhoodEstimated payment $3,278/month
Highlights
- Under Construction
- Neighborhood Views
- Country Kitchen
- Peifer Elementary School Rated A-
- Covered patio or porch
- 3 Car Attached Garage
About This Home
The Aspen! An open concept floor plan with 4 bedrooms, 2.5 baths, main floor flex room that can be used as an office or den and a second floor loft for additional living space. The kitchen showcases 42" maple cabinets with quartz countertops, stainless steel appliances, island and walk in pantry. This home has a beautiful oak railing staircase leading up to the bedrooms and loft. The primary bedroom has a tile shower, double bowl vanity and walk in closet. Relax outside on the front porch or the deck in the back which backs up to a creek. Full lookout basement with roughed in plumbing. Front yard landscaping. 3 car garage. All with the Industries Best Customer Care Program and Warranty!The Aspen! An open concept floor plan with 4 bedrooms, 2.5 baths, main floor flex room that can be used as an office or den and a second floor loft for additional living space. The kitchen showcases 42" maple cabinets with quartz countertops, stainless steel appliances, island and walk in pantry. This home has a beautiful oak railing staircase leading up to the bedrooms and loft. The primary bedroom has a tile shower, double bowl vanity and walk in closet. Relax outside on the front porch or the deck in the back which backs up to a creek. Full lookout basement with roughed in plumbing. Front yard landscaping. 3 car garage. All with the Industries Best Customer Care Program and Warranty!
Home Details
Home Type
- Single Family
Year Built
- Built in 2025 | Under Construction
Lot Details
- 10,000 Sq Ft Lot
- Landscaped
HOA Fees
- $45 Monthly HOA Fees
Parking
- 3 Car Attached Garage
- Garage Door Opener
- Off-Street Parking
Home Design
- Stone
Interior Spaces
- 2,352 Sq Ft Home
- 2-Story Property
- Insulated Windows
- Carpet
- Neighborhood Views
- Natural lighting in basement
- Fire and Smoke Detector
Kitchen
- Country Kitchen
- Microwave
- Dishwasher
- Disposal
Bedrooms and Bathrooms
- 4 Bedrooms
Outdoor Features
- Covered patio or porch
Schools
- Peifer Elementary School
- Clark Middle School
- Lake Central High School
Utilities
- Forced Air Heating and Cooling System
- Heating System Uses Natural Gas
Community Details
- Association fees include ground maintenance
- First American Management Association, Phone Number (219) 464-3536
- Canyon Creek Subdivision
Map
Home Values in the Area
Average Home Value in this Area
Property History
| Date | Event | Price | Change | Sq Ft Price |
|---|---|---|---|---|
| 06/04/2025 06/04/25 | For Sale | $494,924 | -- | $210 / Sq Ft |
Similar Homes in the area
Source: Northwest Indiana Association of REALTORS®
MLS Number: 822020
- 6752 Coffman Dr
- 3944 W 77th Place
- 8118 International Dr
- 8158 Durbin Terrace Unit A
- 8162 Westwood Ct
- 4974 W 82nd Ct Unit . D
- 3119 W 82nd Place Unit 53b
- 3117 W 82nd Place Unit 53a
- 3103 W 82nd Place Unit 52b
- 1905 Austin Ave
- 1905 Austin Ave
- 5790 Grant St
- 1718 W 55th Ave
- 1310 Orchard Dr
- 8201 Polo Club Dr
- 8400 Grant Cir
- 838 N Elmer St
- 1240 W 52nd Dr
- 7104 Broadway
- 1010 W Pine St
