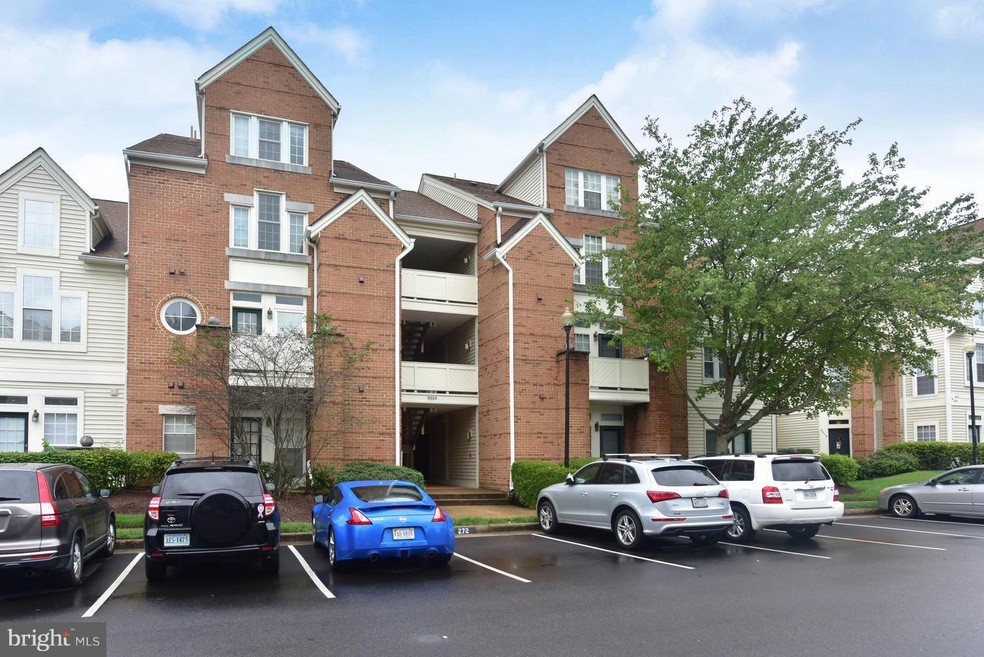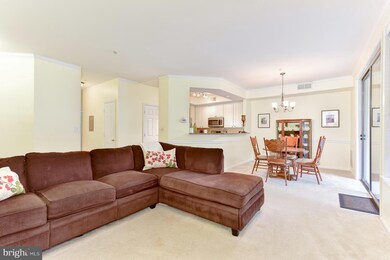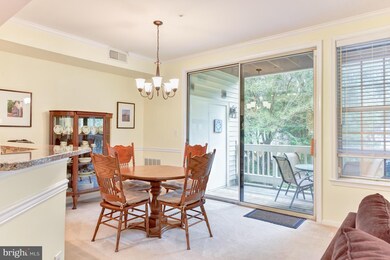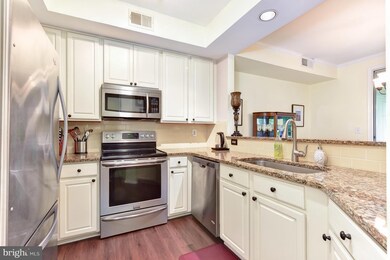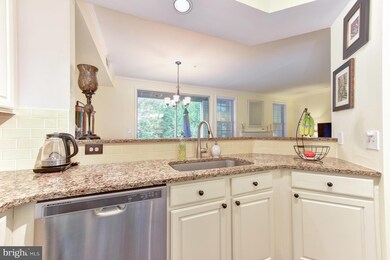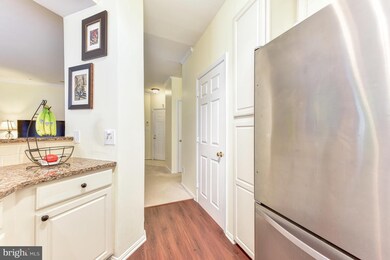
6824D Brindle Heath Way Unit 246 Alexandria, VA 22315
Highlights
- Fitness Center
- Colonial Architecture
- 1 Fireplace
- Twain Middle School Rated A-
- Traditional Floor Plan
- Upgraded Countertops
About This Home
As of February 2023Ultimate convenience in Kingstowne! Plush carpeting is soft on toes & cozy gas fireplace is a must for relaxing evenings. Updated KIT ('16) w/SS app, granite, new floor & refinished cabinets. MBR w/WIC, ensuite & access to 1 of 2 private balconies. Xtra storage on 2nd balcony. Near shops/dining/public transit (2 metros) & more+great amenities (2 pools+2 gyms, tennis, tot lots). 2 parking spaces.
Last Agent to Sell the Property
Compass License #0225025430 Listed on: 09/20/2018

Property Details
Home Type
- Condominium
Est. Annual Taxes
- $2,965
Year Built
- Built in 1994
HOA Fees
Parking
- Parking Space Number Location: 270
Home Design
- Colonial Architecture
- Brick Exterior Construction
Interior Spaces
- 1,053 Sq Ft Home
- Property has 1 Level
- Traditional Floor Plan
- Recessed Lighting
- 1 Fireplace
- Double Pane Windows
- Window Treatments
- Window Screens
- Sliding Doors
- Six Panel Doors
- Living Room
- Dining Room
Kitchen
- Breakfast Area or Nook
- Electric Oven or Range
- Microwave
- Dishwasher
- Upgraded Countertops
- Disposal
Bedrooms and Bathrooms
- 2 Main Level Bedrooms
- En-Suite Primary Bedroom
- En-Suite Bathroom
- 2 Full Bathrooms
Laundry
- Front Loading Dryer
- Front Loading Washer
Schools
- Lane Elementary School
Utilities
- Forced Air Heating and Cooling System
- Natural Gas Water Heater
- Cable TV Available
Additional Features
- Balcony
- Property is in very good condition
Listing and Financial Details
- Assessor Parcel Number 91-2-16- -246
Community Details
Overview
- Association fees include parking fee, sewer, snow removal, trash, water, pool(s)
- Low-Rise Condominium
- Eton Square Community
- Eton Square Subdivision
- The community has rules related to building or community restrictions
Amenities
- Community Center
Recreation
- Tennis Courts
- Community Playground
- Fitness Center
- Community Pool
Pet Policy
- Pets Allowed
Ownership History
Purchase Details
Home Financials for this Owner
Home Financials are based on the most recent Mortgage that was taken out on this home.Purchase Details
Home Financials for this Owner
Home Financials are based on the most recent Mortgage that was taken out on this home.Purchase Details
Home Financials for this Owner
Home Financials are based on the most recent Mortgage that was taken out on this home.Purchase Details
Home Financials for this Owner
Home Financials are based on the most recent Mortgage that was taken out on this home.Purchase Details
Purchase Details
Home Financials for this Owner
Home Financials are based on the most recent Mortgage that was taken out on this home.Similar Homes in the area
Home Values in the Area
Average Home Value in this Area
Purchase History
| Date | Type | Sale Price | Title Company |
|---|---|---|---|
| Deed | $367,500 | First American Title | |
| Warranty Deed | $279,900 | Central Title | |
| Warranty Deed | $277,000 | -- | |
| Warranty Deed | $275,000 | -- | |
| Warranty Deed | $229,020 | -- | |
| Warranty Deed | $345,000 | -- |
Mortgage History
| Date | Status | Loan Amount | Loan Type |
|---|---|---|---|
| Open | $349,125 | New Conventional | |
| Previous Owner | $223,920 | New Conventional | |
| Previous Owner | $249,300 | New Conventional | |
| Previous Owner | $270,019 | New Conventional | |
| Previous Owner | $327,750 | No Value Available |
Property History
| Date | Event | Price | Change | Sq Ft Price |
|---|---|---|---|---|
| 02/24/2023 02/24/23 | Sold | $367,500 | +1.0% | $349 / Sq Ft |
| 01/26/2023 01/26/23 | For Sale | $364,000 | +30.0% | $346 / Sq Ft |
| 01/18/2019 01/18/19 | Sold | $279,900 | 0.0% | $266 / Sq Ft |
| 12/29/2018 12/29/18 | For Sale | $279,900 | 0.0% | $266 / Sq Ft |
| 12/11/2018 12/11/18 | Pending | -- | -- | -- |
| 11/26/2018 11/26/18 | For Sale | $279,900 | 0.0% | $266 / Sq Ft |
| 11/19/2018 11/19/18 | Pending | -- | -- | -- |
| 10/27/2018 10/27/18 | Price Changed | $279,900 | -3.4% | $266 / Sq Ft |
| 09/28/2018 09/28/18 | For Sale | $289,900 | 0.0% | $275 / Sq Ft |
| 09/27/2018 09/27/18 | Pending | -- | -- | -- |
| 09/20/2018 09/20/18 | For Sale | $289,900 | +5.4% | $275 / Sq Ft |
| 03/13/2013 03/13/13 | Sold | $275,000 | -1.8% | $261 / Sq Ft |
| 02/03/2013 02/03/13 | Pending | -- | -- | -- |
| 01/24/2013 01/24/13 | For Sale | $279,900 | -- | $266 / Sq Ft |
Tax History Compared to Growth
Tax History
| Year | Tax Paid | Tax Assessment Tax Assessment Total Assessment is a certain percentage of the fair market value that is determined by local assessors to be the total taxable value of land and additions on the property. | Land | Improvement |
|---|---|---|---|---|
| 2024 | $4,067 | $351,060 | $70,000 | $281,060 |
| 2023 | $3,737 | $331,190 | $66,000 | $265,190 |
| 2022 | $3,573 | $312,440 | $62,000 | $250,440 |
| 2021 | $3,525 | $300,420 | $60,000 | $240,420 |
| 2020 | $3,232 | $273,110 | $55,000 | $218,110 |
| 2019 | $3,016 | $254,840 | $51,000 | $203,840 |
| 2018 | $3,089 | $268,570 | $54,000 | $214,570 |
| 2017 | $2,965 | $255,350 | $51,000 | $204,350 |
| 2016 | $3,082 | $265,990 | $53,000 | $212,990 |
| 2015 | $2,910 | $260,770 | $52,000 | $208,770 |
| 2014 | $2,792 | $250,740 | $50,000 | $200,740 |
Agents Affiliated with this Home
-

Seller's Agent in 2023
Terrilynn Kelley
Compass
(703) 402-1822
1 in this area
121 Total Sales
-
E
Buyer's Agent in 2023
Esther Shim
Fairfax Realty Select
(469) 274-2697
2 in this area
11 Total Sales
-

Seller's Agent in 2019
Sue and Allison Goodhart
Compass
(703) 362-3221
2 in this area
530 Total Sales
-

Seller's Agent in 2013
Bradley Wisley
Century 21 New Millennium
(703) 927-2349
1 in this area
123 Total Sales
-

Buyer's Agent in 2013
Jim Talbert
Century 21 Redwood Realty
(703) 399-4132
1 in this area
75 Total Sales
Map
Source: Bright MLS
MLS Number: 1006041450
APN: 0912-16-0246
- 6012 Alexander Ave
- 6758 Edge Cliff Dr
- 6902K Mary Caroline Cir Unit 6902K
- 6904 Mary Caroline Cir Unit L
- 6033 Lands End Ln
- 7013 Birkenhead Place Unit F
- 6019 Bingley Rd
- 7000 Gatton Square
- 6913B Sandra Marie Cir Unit B
- 6737 Applemint Ln
- 6143 Cilantro Dr
- 6949 Banchory Ct
- 6204B Redins Dr
- 6609 Dunwich Way
- 7023 Ashleigh Manor Ct
- 6904 I Victoria Dr Unit I
- 6921 Victoria Dr Unit I
- 6919 Victoria Dr
- 6915 Victoria Dr Unit C
- 5966 Wescott Hills Way
